225 E Mulberry #211-2, San Antonio, TX 78212
Local realty services provided by:Better Homes and Gardens Real Estate Winans
225 E Mulberry #211-2,San Antonio, TX 78212
$615,000
- 3 Beds
- 4 Baths
- 2,350 sq. ft.
- Condominium
- Active
Listed by: george gavito(210) 998-9636, george@theagencytexas.com
Office: the agency texas, inc.
MLS#:1869113
Source:SABOR
Price summary
- Price:$615,000
- Price per sq. ft.:$261.7
- Monthly HOA dues:$450
About this home
Experience the Ultimate Urban Lifestyle minutes from downtown with a Private Rooftop Access! Contemporary style meets timeless elegance in this stunning townhome-style condominium located in the heart of historic Monte Vista. Perfect for those seeking a seamless transition to urban living, this beautiful tri-level home offers both luxury and convenience. Step into a private courtyard with low-maintenance yard upkeep-ideal for relaxing or entertaining. Enjoy breathtaking panoramic views of downtown San Antonio from your expansive rooftop deck. Inside, every room reflects refined taste and thoughtful design. The first floor serves as a versatile space-perfect for a home office or guest suite. On the second level, you'll find an inviting layout featuring a chef-inspired kitchen. The adjacent living area boasts a cozy fireplace and access to a balcony with serene treetop views. The upper-level primary suite is a true retreat, complete with two walk-in closets and a spa-like bathroom showcasing a stand-alone soaking tub, walk-in tile shower, and dual vanities with soapstone countertops. A secondary bedroom, full bath, and laundry area complete this level. The spiral staircase leads to the rooftop access with AMAZING downtown views - must see it in the evenings to truly appreciate. Additional highlights include ample storage throughout, an attached two-car garage, and generous guest parking (located right next to the unit). Located just minutes from Hwy 281 and Loop 410, this exceptional home offers quick access to downtown, the airport, the University of the Incarnate Word, Trinity University, and the Pearl District.
Contact an agent
Home facts
- Year built:2006
- Listing ID #:1869113
- Added:230 day(s) ago
- Updated:January 08, 2026 at 02:50 PM
Rooms and interior
- Bedrooms:3
- Total bathrooms:4
- Full bathrooms:3
- Half bathrooms:1
- Living area:2,350 sq. ft.
Heating and cooling
- Cooling:Two Central
- Heating:Central, Electric
Structure and exterior
- Year built:2006
- Building area:2,350 sq. ft.
Schools
- High school:Edison
- Middle school:Hawthorne Academy
- Elementary school:Hawthorne
Finances and disclosures
- Price:$615,000
- Price per sq. ft.:$261.7
- Tax amount:$16,367 (2024)
New listings near 225 E Mulberry #211-2
- New
 $1,159,999Active4 beds 3 baths2,948 sq. ft.
$1,159,999Active4 beds 3 baths2,948 sq. ft.11010 Nina, San Antonio, TX 78255
MLS# 1932253Listed by: NEXT SPACE REALTY - New
 $165,000Active3 beds 2 baths1,152 sq. ft.
$165,000Active3 beds 2 baths1,152 sq. ft.8655 Datapoint #506, San Antonio, TX 78229
MLS# 1932247Listed by: EXP REALTY - New
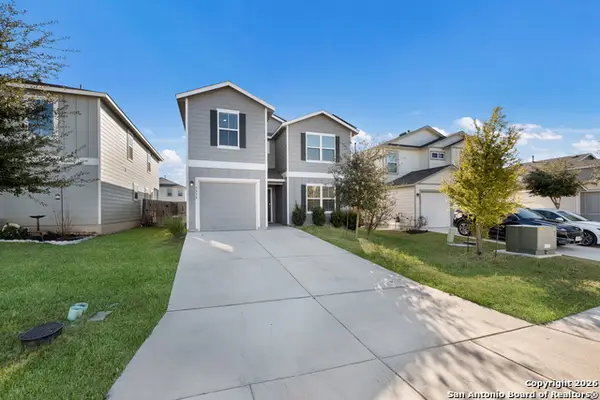 $270,000Active4 beds 7 baths2,533 sq. ft.
$270,000Active4 beds 7 baths2,533 sq. ft.9838 Cotton Grass, San Antonio, TX 78254
MLS# 1932248Listed by: LEVI RODGERS REAL ESTATE GROUP - New
 $700,000Active2.24 Acres
$700,000Active2.24 Acres9200 Marymont, San Antonio, TX 78217
MLS# 1932257Listed by: FOUND IT LLC - New
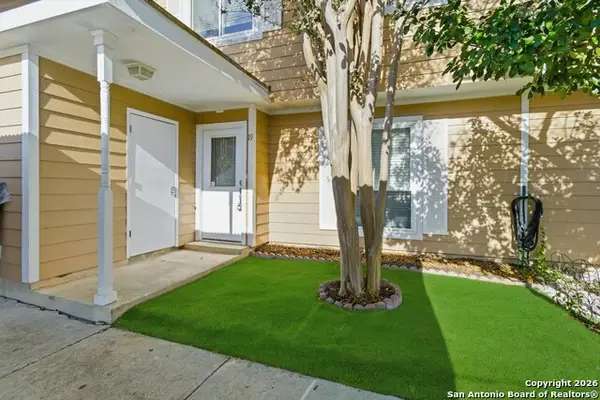 $167,500Active3 beds 3 baths1,338 sq. ft.
$167,500Active3 beds 3 baths1,338 sq. ft.7322 Oak Manor #19 #19, San Antonio, TX 78229
MLS# 1932245Listed by: KELLER WILLIAMS LEGACY - New
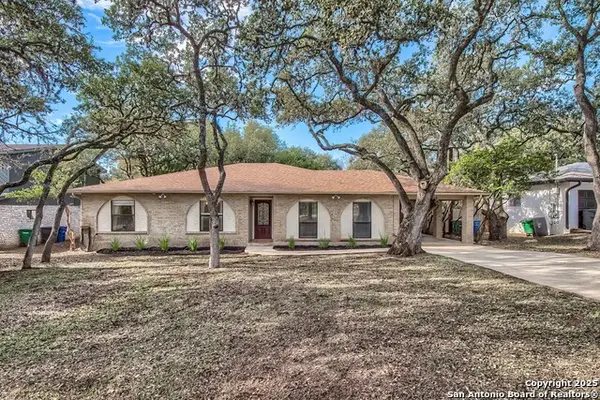 $375,000Active3 beds 2 baths2,084 sq. ft.
$375,000Active3 beds 2 baths2,084 sq. ft.1734 Mountjoy, San Antonio, TX 78232
MLS# 1931203Listed by: JB GOODWIN, REALTORS - New
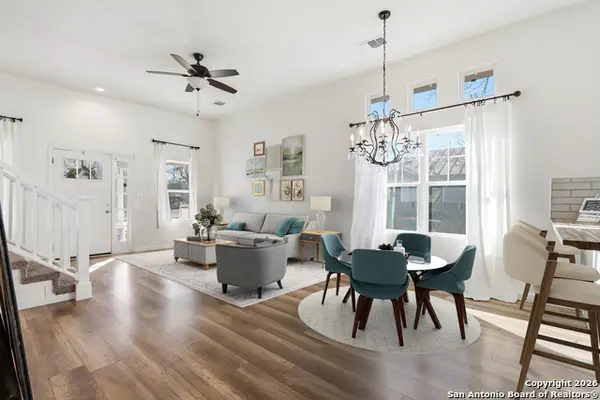 $294,900Active4 beds 3 baths2,150 sq. ft.
$294,900Active4 beds 3 baths2,150 sq. ft.611 Barrett, San Antonio, TX 78225
MLS# 1932239Listed by: REAL BROKER, LLC - Open Sat, 11am to 1pmNew
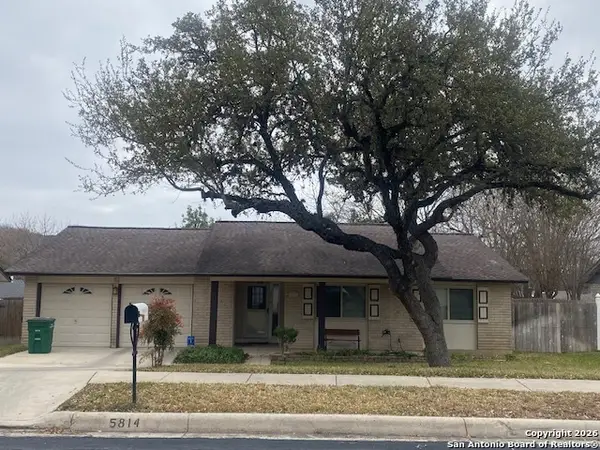 $268,000Active3 beds 2 baths1,459 sq. ft.
$268,000Active3 beds 2 baths1,459 sq. ft.5814 Echoway, San Antonio, TX 78247
MLS# 1932241Listed by: VORTEX REALTY - New
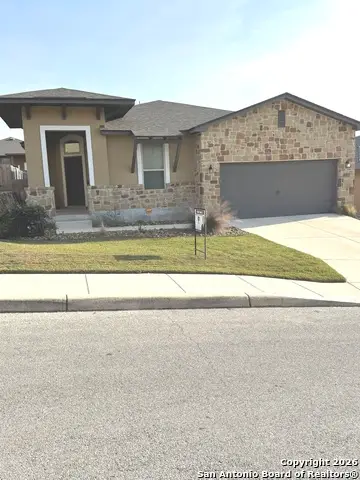 $399,900Active4 beds 2 baths2,059 sq. ft.
$399,900Active4 beds 2 baths2,059 sq. ft.1530 Eagle Gln, San Antonio, TX 78260
MLS# 1932243Listed by: PREMIER REALTY GROUP PLATINUM - New
 $410,000Active5 beds 3 baths2,574 sq. ft.
$410,000Active5 beds 3 baths2,574 sq. ft.2914 War Feather, San Antonio, TX 78238
MLS# 1932216Listed by: EXP REALTY
