22605 Homestead Mesa, San Antonio, TX 78255
Local realty services provided by:Better Homes and Gardens Real Estate Hometown
Listed by: tracey montgomery, alyssa oliver
Office: real broker, llc.
MLS#:5235799
Source:ACTRIS
Price summary
- Price:$1,890,000
- Price per sq. ft.:$411.41
- Monthly HOA dues:$75
About this home
Discover resort-style living in this stunning 5-bedroom, 6.5-bath estate nestled on 1.27 fully fenced acres in San Antonio's prestigious gated community. With 4,594 sq. ft. of luxury, every detail is designed for comfort and entertaining. The expansive 5-car garage features 10-ft openings and a lift, while inside, every bedroom enjoys a private ensuite. The gourmet kitchen boasts commercial-grade appliances, double islands, and even a pizza oven, flowing seamlessly into the living space with a 12-ft sliding glass door. Vaulted ceilings, 3 fireplaces, surround sound throughout, and motorized blinds add to the elegance. Retreat to the primary suite with his & hers closets, a spa-inspired bath, and a built-in safe room. Energy efficiency is unmatched with foam insulation, central vacuum, and dual tankless water heaters. Outdoors is an entertainer's dream enjoy a full outdoor kitchen, private batting cage, and separate fenced dog space. Oversized windows capture breathtaking 270 Hill Country views, while the gated entry ensures privacy and security. This property offers the perfect blend of luxury, lifestyle, and location a rare opportunity to own a true Texas Hill Country estate.
Contact an agent
Home facts
- Year built:2018
- Listing ID #:5235799
- Updated:December 15, 2025 at 03:33 AM
Rooms and interior
- Bedrooms:5
- Total bathrooms:6
- Full bathrooms:5
- Half bathrooms:1
- Living area:4,594 sq. ft.
Heating and cooling
- Cooling:Central
- Heating:Central, Natural Gas
Structure and exterior
- Roof:Tile
- Year built:2018
- Building area:4,594 sq. ft.
Schools
- High school:Clark
- Elementary school:McAndrew
Utilities
- Water:MUD
- Sewer:Septic Tank
Finances and disclosures
- Price:$1,890,000
- Price per sq. ft.:$411.41
- Tax amount:$27,780 (2024)
New listings near 22605 Homestead Mesa
- New
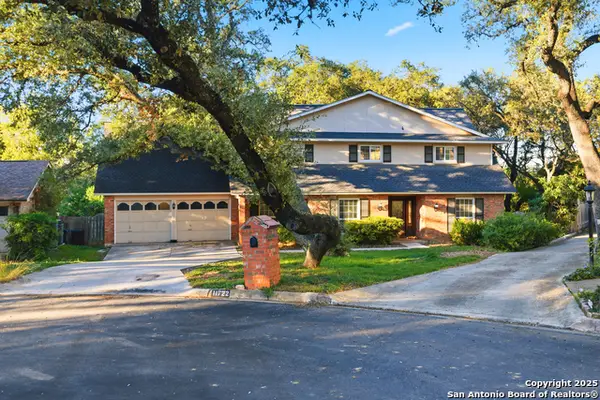 $424,999Active5 beds 2 baths2,874 sq. ft.
$424,999Active5 beds 2 baths2,874 sq. ft.11722 Raindrop, San Antonio, TX 78216
MLS# 1915677Listed by: KELLER WILLIAMS HERITAGE - New
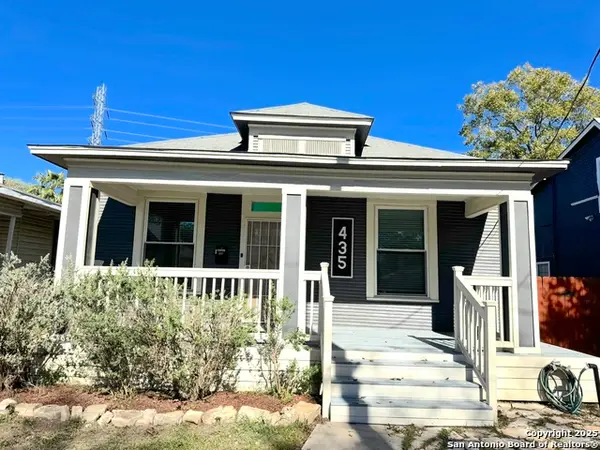 $289,000Active3 beds 2 baths1,648 sq. ft.
$289,000Active3 beds 2 baths1,648 sq. ft.435 Mckinley Ave, San Antonio, TX 78210
MLS# 1928496Listed by: HOMECORP PROPERTY MGMT & REAL ESTATE LLC - New
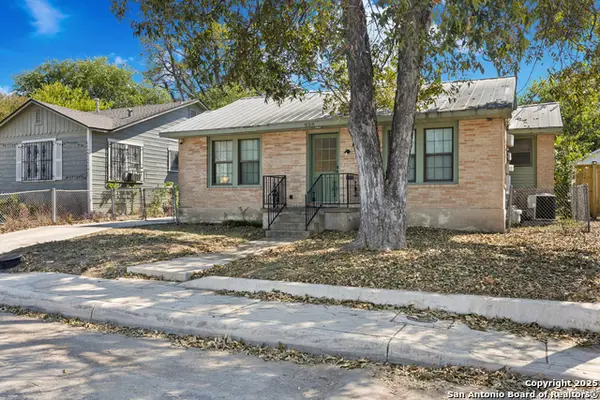 $225,000Active3 beds 2 baths1,671 sq. ft.
$225,000Active3 beds 2 baths1,671 sq. ft.838 Gulf, San Antonio, TX 78202
MLS# 1928491Listed by: REAL BROKER, LLC - New
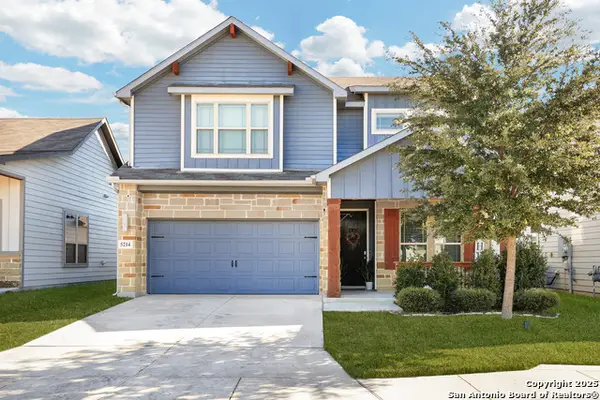 $365,000Active4 beds 3 baths2,414 sq. ft.
$365,000Active4 beds 3 baths2,414 sq. ft.5214 Seashore, San Antonio, TX 78245
MLS# 1928494Listed by: COPERNICUS REALTY - New
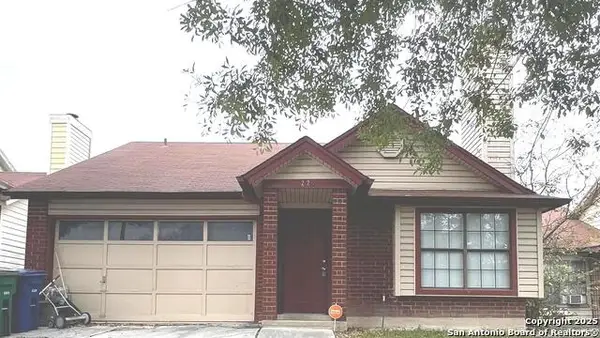 $185,000Active3 beds 2 baths1,086 sq. ft.
$185,000Active3 beds 2 baths1,086 sq. ft.4229 Sunrise Creek, San Antonio, TX 78244
MLS# 1928495Listed by: SK1 PROPERTIES, LLC - New
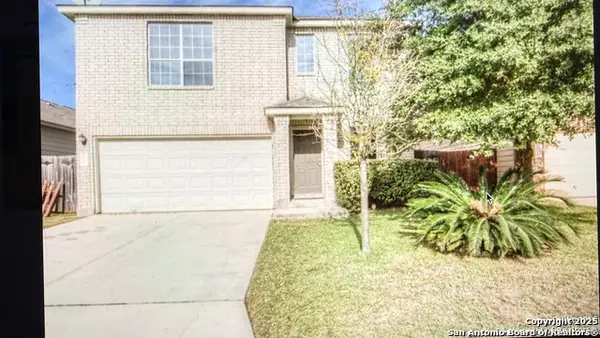 $340,000Active4 beds 3 baths2,494 sq. ft.
$340,000Active4 beds 3 baths2,494 sq. ft.10239 Huisache Field, Helotes, TX 78023
MLS# 1928481Listed by: HOME TEAM OF AMERICA - New
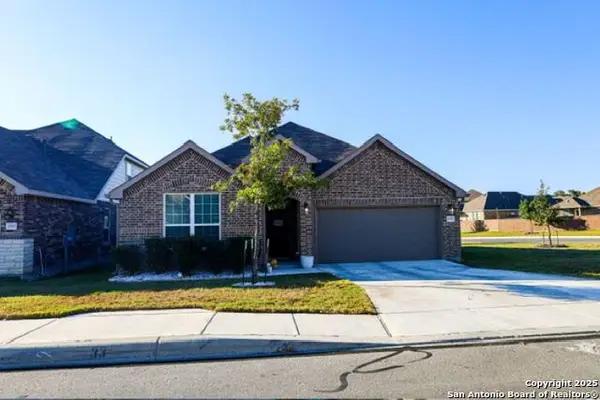 $394,493Active3 beds 2 baths1,834 sq. ft.
$394,493Active3 beds 2 baths1,834 sq. ft.10587 Redstone, San Antonio, TX 78254
MLS# 1928474Listed by: CENTURY 21 MIDDLETON - New
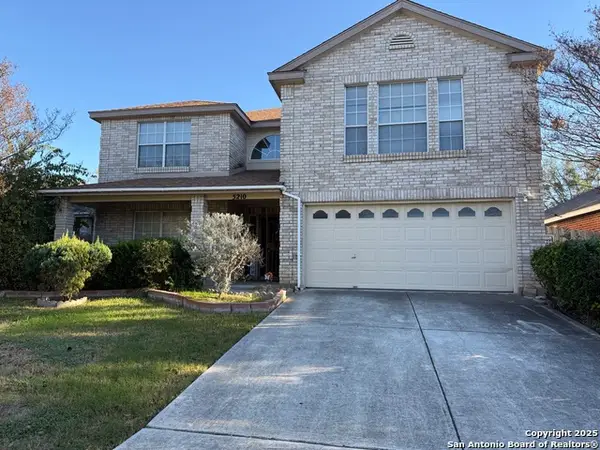 $325,000Active4 beds 3 baths3,024 sq. ft.
$325,000Active4 beds 3 baths3,024 sq. ft.5210 Stormy Dawn, San Antonio, TX 78247
MLS# 1928477Listed by: RESOURCE REALTY - New
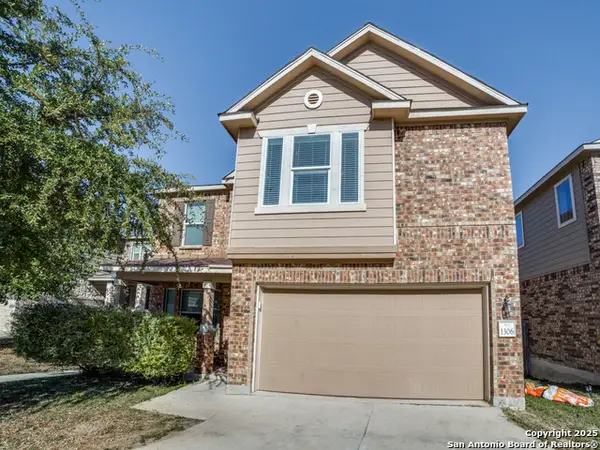 $329,777Active5 beds 4 baths2,909 sq. ft.
$329,777Active5 beds 4 baths2,909 sq. ft.1306 Hummingbird, San Antonio, TX 78245
MLS# 1928479Listed by: SKYLIGHT REALTY GROUP, LLC - New
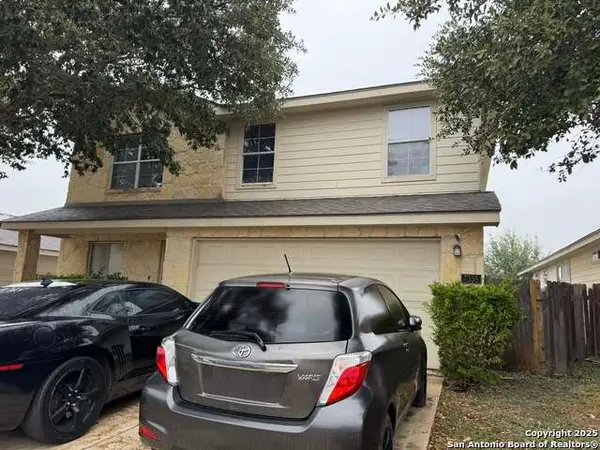 $150,000Active4 beds 6 baths2,485 sq. ft.
$150,000Active4 beds 6 baths2,485 sq. ft.7359 Lyia, San Antonio, TX 78252
MLS# 1928468Listed by: SAN ANTONIO'S FINEST REALTY
