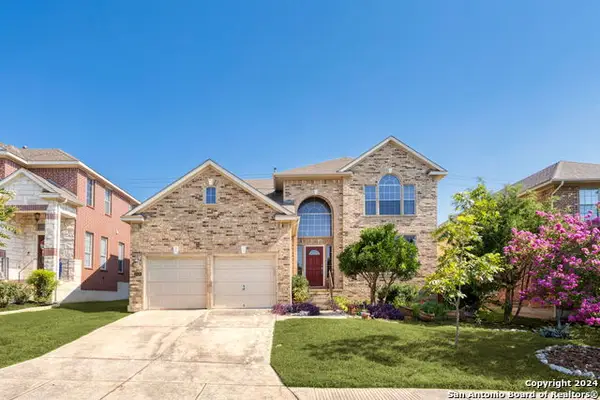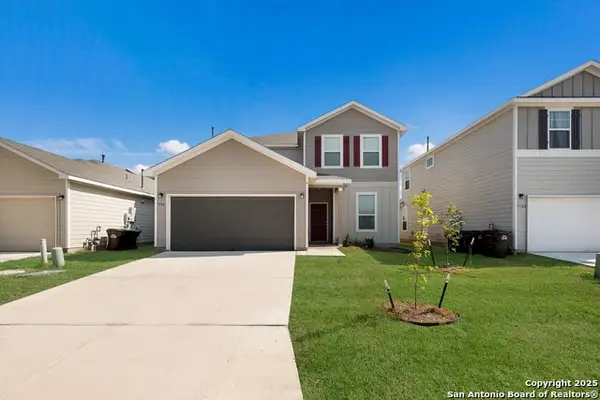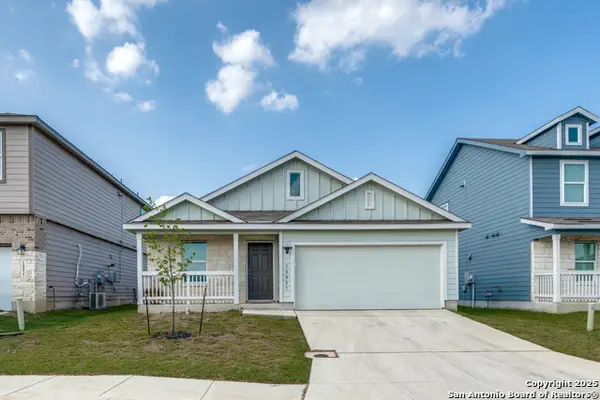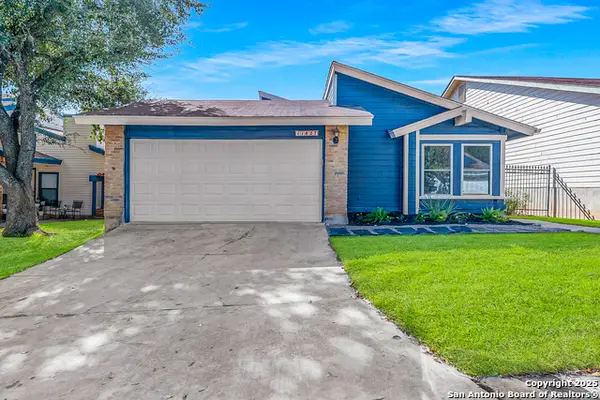23002 Stallion Ridge, San Antonio, TX 78255
Local realty services provided by:Better Homes and Gardens Real Estate Winans
Listed by: brent massey(210) 215-7985, brent@casadomaine.com
Office: the domaine group
MLS#:1706905
Source:SABOR
Price summary
- Price:$1,298,400
- Price per sq. ft.:$367.3
- Monthly HOA dues:$60.42
About this home
Wow, this property is absolutely stunning! The chef's kitchen with the huge island, quartz countertops, and Jenn Air stainless steel appliances make for a fantastic space to cook and entertain. The walk-in pantry with an appliance garage is such a clever touch, helping to keep everything organized while maintaining a clean, streamlined look. The Chicago brick accents, cedar beams and wood floors really add a lot of warmth and character to the home. Just imagine how the distinctive lighting and special plumbing fixtures elevate the entire space. The free-standing tub in the Primary Suite is the perfect spot to relax and unwind after a long day. The outdoor kitchen with a direct vent gas fireplace-combined with those 40+ mile views and that amazing breeze from the hills-is very much the perfect place to enjoy a meal, entertain guests, or just take in the beauty of your surroundings. This property has so many thoughtful details and high-end finishes that it won't last long!
Contact an agent
Home facts
- Year built:2023
- Listing ID #:1706905
- Added:842 day(s) ago
- Updated:November 16, 2025 at 02:43 PM
Rooms and interior
- Bedrooms:4
- Total bathrooms:5
- Full bathrooms:4
- Half bathrooms:1
- Living area:3,535 sq. ft.
Heating and cooling
- Cooling:Two Central
- Heating:Central, Electric
Structure and exterior
- Roof:Metal
- Year built:2023
- Building area:3,535 sq. ft.
- Lot area:0.78 Acres
Schools
- High school:Clark
- Middle school:Rawlinson
- Elementary school:Sara B McAndrew
Utilities
- Water:Water System
- Sewer:Aerobic Septic
Finances and disclosures
- Price:$1,298,400
- Price per sq. ft.:$367.3
New listings near 23002 Stallion Ridge
- New
 $489,000Active4 beds 3 baths3,348 sq. ft.
$489,000Active4 beds 3 baths3,348 sq. ft.3415 Highline, San Antonio, TX 78261
MLS# 1923285Listed by: THE LUMEN TEAM - New
 $625,000Active3 beds 3 baths3,182 sq. ft.
$625,000Active3 beds 3 baths3,182 sq. ft.23118 Whisper, San Antonio, TX 78258
MLS# 1919188Listed by: RE/MAX PREFERRED, REALTORS - New
 $195,000Active3 beds 1 baths1,187 sq. ft.
$195,000Active3 beds 1 baths1,187 sq. ft.2038 Springvale, San Antonio, TX 78227
MLS# 1923284Listed by: REAL BROKER, LLC - New
 $535,000Active4 beds 3 baths2,971 sq. ft.
$535,000Active4 beds 3 baths2,971 sq. ft.610 Mello Oak, San Antonio, TX 78258
MLS# 1923282Listed by: RE/MAX NORTH-SAN ANTONIO - New
 $330,000Active4 beds 3 baths2,586 sq. ft.
$330,000Active4 beds 3 baths2,586 sq. ft.7106 Whipsaw Point, San Antonio, TX 78253
MLS# 1923283Listed by: EXP REALTY - New
 $210,000Active3 beds 2 baths1,192 sq. ft.
$210,000Active3 beds 2 baths1,192 sq. ft.12806 El Marro, San Antonio, TX 78233
MLS# 1922866Listed by: REALTY ONE GROUP EMERALD - New
 $275,000Active4 beds 2 baths1,666 sq. ft.
$275,000Active4 beds 2 baths1,666 sq. ft.10827 Hernando, Converse, TX 78109
MLS# 1923278Listed by: MICHELE MCCURDY REAL ESTATE - New
 $270,000Active3 beds 2 baths1,674 sq. ft.
$270,000Active3 beds 2 baths1,674 sq. ft.11827 Greenwood Village, San Antonio, TX 78249
MLS# 1923279Listed by: LOOKOUT REALTY - New
 $141,000Active3 beds 1 baths924 sq. ft.
$141,000Active3 beds 1 baths924 sq. ft.5419 War Cloud, San Antonio, TX 78242
MLS# 1923277Listed by: KELLER WILLIAMS CITY-VIEW - New
 $165,000Active2 beds 1 baths1,080 sq. ft.
$165,000Active2 beds 1 baths1,080 sq. ft.1717 Rogers, San Antonio, TX 78208
MLS# 1923274Listed by: PREMIER REALTY GROUP PLATINUM
