23014 Crafty Ridge, San Antonio, TX 78255
Local realty services provided by:Better Homes and Gardens Real Estate Winans
23014 Crafty Ridge,San Antonio, TX 78255
$1,175,000
- 4 Beds
- 5 Baths
- 3,200 sq. ft.
- Single family
- Active
Listed by: miguel herrera(210) 563-3660, miguel.herrera@theagencyre.com
Office: the agency san antonio
MLS#:1885438
Source:LERA
Price summary
- Price:$1,175,000
- Price per sq. ft.:$367.19
- Monthly HOA dues:$111.67
About this home
Introducing a stunning new construction in the exclusive gated enclave of Cantera Hills. Thoughtfully designed to combine sophistication with everyday comfort, this brand-new residence offers 3,200 sq ft. of refined living space, featuring 4 spacious bedrooms and 4.5 luxurious bathrooms. Sits on 0.543-acres. Set against a backdrop of mature trees and sweeping natural landscapes, the home offers unmatched panoramic views-bringing peace and privacy to your everyday life. The architectural design is enhanced by custom steel windows, garage doors, and exterior entries that reflect quality craftsmanship and timeless elegance. At the heart of the home, the gourmet chef's kitchen is equipped with professional-grade appliances, premium countertops, and high-end cabinetry. A generous butler's pantry adds extra functionality for effortless entertaining and organization. The Primary Suite boasts a spa-inspired shower and a designer walk-in closet, fully outfitted with custom cabinetry for optimal storage and style. Each additional bedroom includes a private en-suite bath, ensuring comfort for family and guests alike. Every element of this home has been meticulously curated to elevate the living experience-seamlessly blending modern luxury with wellness and tranquility.
Contact an agent
Home facts
- Year built:2024
- Listing ID #:1885438
- Added:277 day(s) ago
- Updated:February 22, 2026 at 02:44 PM
Rooms and interior
- Bedrooms:4
- Total bathrooms:5
- Full bathrooms:4
- Half bathrooms:1
- Living area:3,200 sq. ft.
Heating and cooling
- Cooling:One Central
- Heating:Central, Electric
Structure and exterior
- Roof:Metal
- Year built:2024
- Building area:3,200 sq. ft.
- Lot area:0.54 Acres
Schools
- High school:Clark
- Middle school:Rawlinson
- Elementary school:Sara B McAndrew
Utilities
- Water:Water System
- Sewer:Septic
Finances and disclosures
- Price:$1,175,000
- Price per sq. ft.:$367.19
- Tax amount:$22,949 (2024)
New listings near 23014 Crafty Ridge
- New
 $119,000Active3 beds 1 baths784 sq. ft.
$119,000Active3 beds 1 baths784 sq. ft.527 Morningview, San Antonio, TX 78220
MLS# 1943294Listed by: KELLER WILLIAMS HERITAGE - New
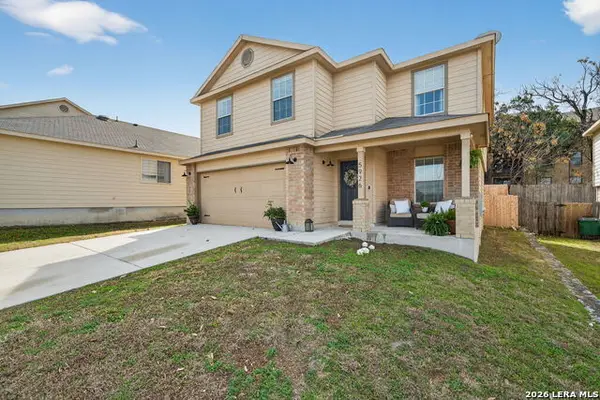 $315,000Active3 beds 3 baths2,124 sq. ft.
$315,000Active3 beds 3 baths2,124 sq. ft.5926 Piedmont Glen, San Antonio, TX 78249
MLS# 1943286Listed by: HOME TEAM OF AMERICA - New
 $264,900Active2 beds 2 baths974 sq. ft.
$264,900Active2 beds 2 baths974 sq. ft.7711 Broadway #31C, San Antonio, TX 78209
MLS# 1943278Listed by: SAN ANTONIO ELITE REALTY - New
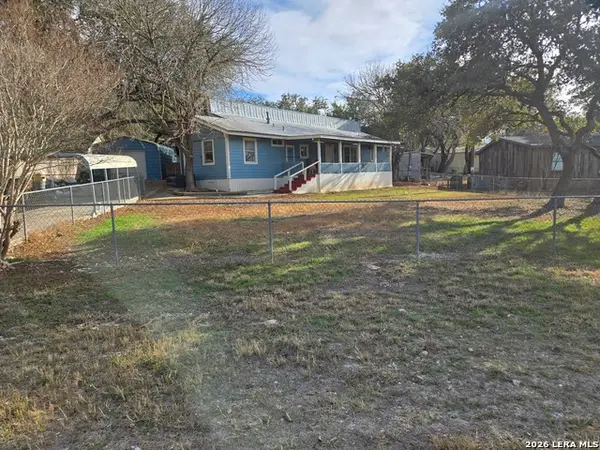 $150,000Active3 beds 3 baths2,007 sq. ft.
$150,000Active3 beds 3 baths2,007 sq. ft.11940 Grapevine, San Antonio, TX 78245
MLS# 1943280Listed by: JOHN CHUNN REALTY, LLC - New
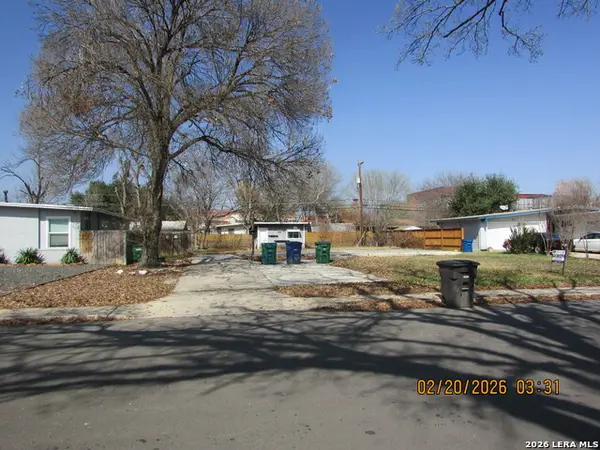 $90,000Active0.21 Acres
$90,000Active0.21 Acres1415 Viewridge, San Antonio, TX 78213
MLS# 1943281Listed by: PREMIER REALTY GROUP PLATINUM - New
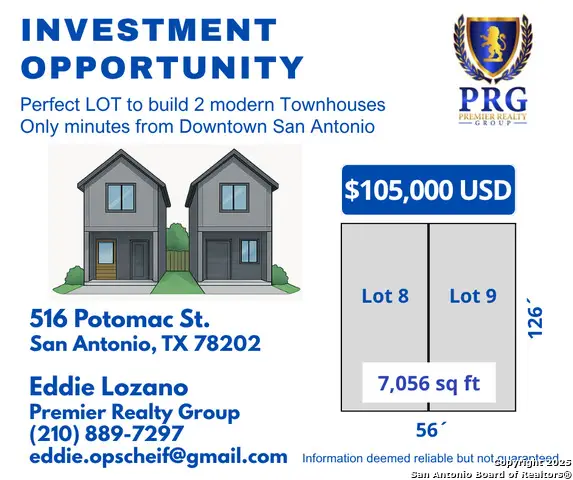 $110,000Active0.16 Acres
$110,000Active0.16 Acres516 Potomac, San Antonio, TX 78202
MLS# 1943282Listed by: PREMIER REALTY GROUP PLATINUM - New
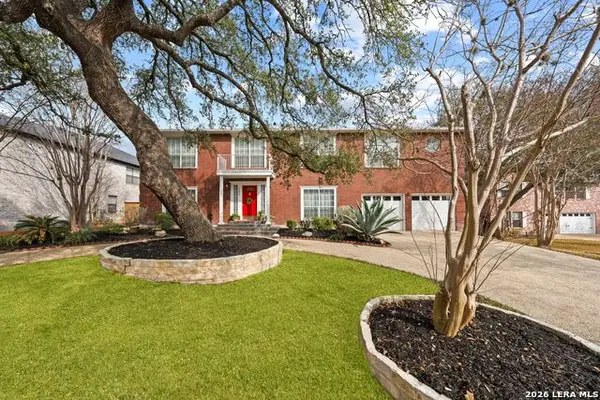 $399,900Active5 beds 4 baths2,989 sq. ft.
$399,900Active5 beds 4 baths2,989 sq. ft.1426 Summit, San Antonio, TX 78258
MLS# 1943263Listed by: MALOUFF REALTY, LLC - New
 $430,000Active4 beds 4 baths2,730 sq. ft.
$430,000Active4 beds 4 baths2,730 sq. ft.217 James Fannin, San Antonio, TX 78253
MLS# 1943266Listed by: REAL BROKER, LLC - New
 $199,900Active3 beds 2 baths1,327 sq. ft.
$199,900Active3 beds 2 baths1,327 sq. ft.7809 Briargate, San Antonio, TX 78230
MLS# 1943269Listed by: DAVALOS & ASSOCIATES - New
 $252,000Active3 beds 2 baths1,120 sq. ft.
$252,000Active3 beds 2 baths1,120 sq. ft.1047 Cozumel Emerald, San Antonio, TX 78253
MLS# 1943270Listed by: PREMIER REALTY GROUP PLATINUM

