231 Nelson, San Antonio, TX 78210
Local realty services provided by:Better Homes and Gardens Real Estate Winans
231 Nelson,San Antonio, TX 78210
$243,900
- 3 Beds
- 2 Baths
- 1,228 sq. ft.
- Single family
- Active
Listed by: reynaldo vasquez(210) 857-2802, rey@pinnacletex.com
Office: keller williams legacy
MLS#:1909068
Source:LERA
Price summary
- Price:$243,900
- Price per sq. ft.:$198.62
About this home
This beautiful, move-in ready 3-bedroom, 2-bath home is ready for you! As you enter, you're greeted by a cozy and welcoming living space that effortlessly connects to the dining area and the well-designed kitchen, with easy access to two generously sized secondary bedrooms and a full secondary bath. The kitchen provides ample cabinet space and serves as a functional, stylish centerpiece of the home. All existing appliances are included. A spacious split primary suite completes the interior, featuring its own full ensuite bath and private entry - perfect for those days you need to sneak past the unfinished to-do list, the dishes in the sink, and the unfolded laundry silently judging you. Step outside to the large backyard with a covered patio - a true highlight of this property, ideal for BBQs, gatherings, and relaxed outdoor living. (Not gonna lie, it may be difficult to get rid of guests on this one!) A 15' x 23' shed is ready for your lawn and garden tools or could possibly be converted into a single-car covered parking area. The fenced and gated side yard includes an approximately 35' x 12' parking area, providing secure and convenient off-street parking. Ideally located less than 5 minutes from the Alamodome and just 10 minutes from The Pearl, this home combines modern updates, versatile spaces, and a prime location - making it a truly desirable find.
Contact an agent
Home facts
- Year built:1921
- Listing ID #:1909068
- Added:155 day(s) ago
- Updated:February 22, 2026 at 02:44 PM
Rooms and interior
- Bedrooms:3
- Total bathrooms:2
- Full bathrooms:2
- Living area:1,228 sq. ft.
Heating and cooling
- Cooling:One Central
- Heating:Central, Electric
Structure and exterior
- Roof:Composition, Metal
- Year built:1921
- Building area:1,228 sq. ft.
- Lot area:0.16 Acres
Schools
- High school:Brackenridge
- Middle school:Poe
- Elementary school:Herff
Utilities
- Water:Water System
- Sewer:Sewer System
Finances and disclosures
- Price:$243,900
- Price per sq. ft.:$198.62
- Tax amount:$6,866 (2025)
New listings near 231 Nelson
- New
 $119,000Active3 beds 1 baths784 sq. ft.
$119,000Active3 beds 1 baths784 sq. ft.527 Morningview, San Antonio, TX 78220
MLS# 1943294Listed by: KELLER WILLIAMS HERITAGE - New
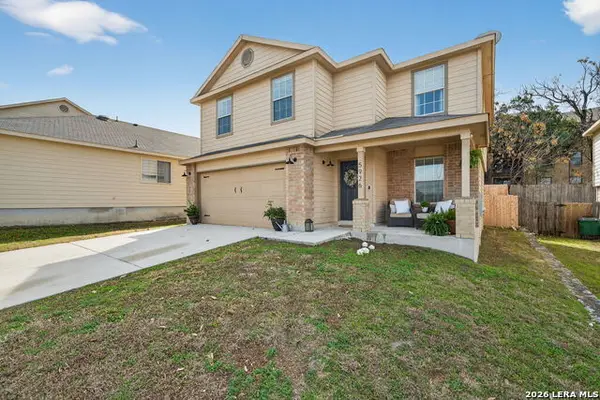 $315,000Active3 beds 3 baths2,124 sq. ft.
$315,000Active3 beds 3 baths2,124 sq. ft.5926 Piedmont Glen, San Antonio, TX 78249
MLS# 1943286Listed by: HOME TEAM OF AMERICA - New
 $264,900Active2 beds 2 baths974 sq. ft.
$264,900Active2 beds 2 baths974 sq. ft.7711 Broadway #31C, San Antonio, TX 78209
MLS# 1943278Listed by: SAN ANTONIO ELITE REALTY - New
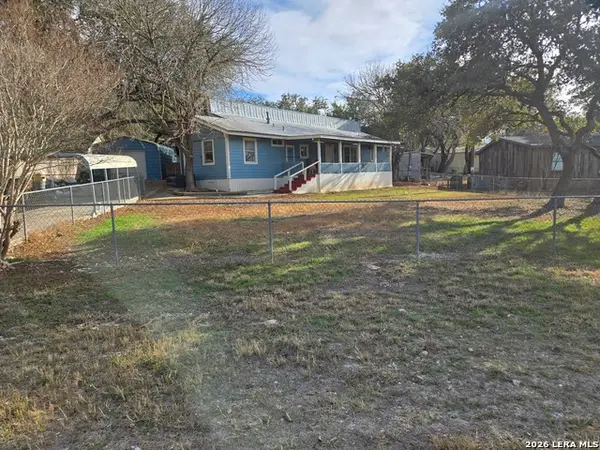 $150,000Active3 beds 3 baths2,007 sq. ft.
$150,000Active3 beds 3 baths2,007 sq. ft.11940 Grapevine, San Antonio, TX 78245
MLS# 1943280Listed by: JOHN CHUNN REALTY, LLC - New
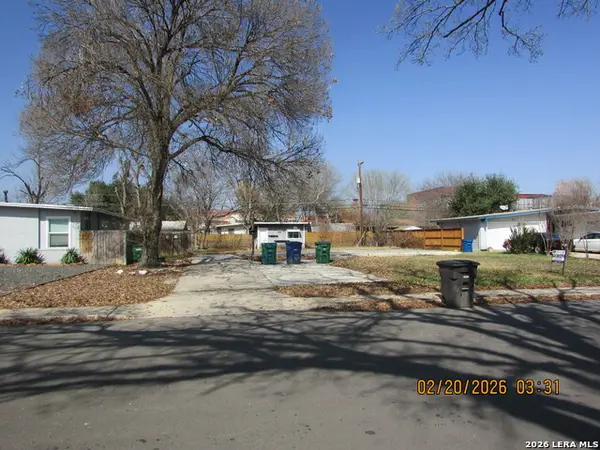 $90,000Active0.21 Acres
$90,000Active0.21 Acres1415 Viewridge, San Antonio, TX 78213
MLS# 1943281Listed by: PREMIER REALTY GROUP PLATINUM - New
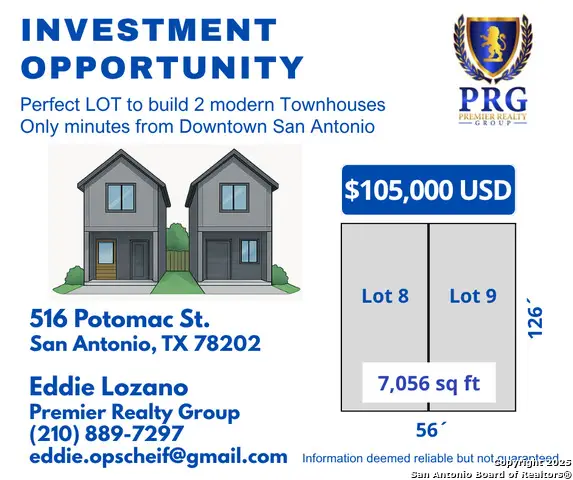 $110,000Active0.16 Acres
$110,000Active0.16 Acres516 Potomac, San Antonio, TX 78202
MLS# 1943282Listed by: PREMIER REALTY GROUP PLATINUM - New
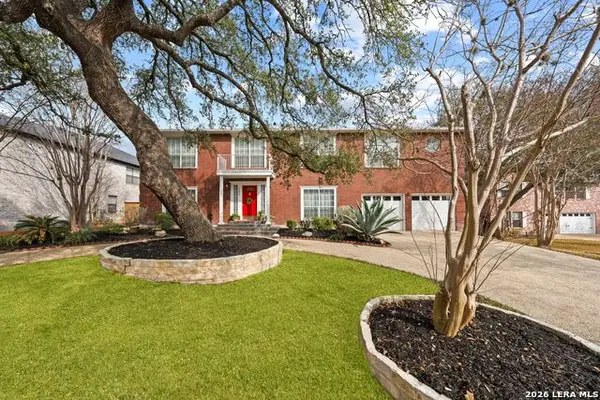 $399,900Active5 beds 4 baths2,989 sq. ft.
$399,900Active5 beds 4 baths2,989 sq. ft.1426 Summit, San Antonio, TX 78258
MLS# 1943263Listed by: MALOUFF REALTY, LLC - New
 $430,000Active4 beds 4 baths2,730 sq. ft.
$430,000Active4 beds 4 baths2,730 sq. ft.217 James Fannin, San Antonio, TX 78253
MLS# 1943266Listed by: REAL BROKER, LLC - New
 $199,900Active3 beds 2 baths1,327 sq. ft.
$199,900Active3 beds 2 baths1,327 sq. ft.7809 Briargate, San Antonio, TX 78230
MLS# 1943269Listed by: DAVALOS & ASSOCIATES - New
 $252,000Active3 beds 2 baths1,120 sq. ft.
$252,000Active3 beds 2 baths1,120 sq. ft.1047 Cozumel Emerald, San Antonio, TX 78253
MLS# 1943270Listed by: PREMIER REALTY GROUP PLATINUM

