23314 Cawley Run, San Antonio, TX 78255
Local realty services provided by:Better Homes and Gardens Real Estate Winans
23314 Cawley Run,San Antonio, TX 78255
$1,799,900Last list price
- 4 Beds
- 5 Baths
- - sq. ft.
- Single family
- Sold
Listed by: kennedy offoegbu(213) 804-1110, kennedy.offoegbu@gmail.com
Office: next space realty
MLS#:1867898
Source:LERA
Sorry, we are unable to map this address
Price summary
- Price:$1,799,900
- Monthly HOA dues:$76.58
About this home
Discover luxury living in The Canyons At Scenic Loop at its finest with this stunning 4,300 sq ft custom home under construction by Triple R Homes. Nestled on a sprawling 0.9-acre lot in a serene cul-de-sac, this single-story masterpiece boasts breathtaking front views with an impeccable design and mind blowing interior finish out. The home features 4 spacious bedrooms and 5 elegant bathrooms, including a grand 20' x 18' primary suite. The heart of the home is a gourmet kitchen showcasing white oak and black slim shaker cabinets, complemented by white oak wood floors that flow throughout. A double oven, coffee bar, level four 3cm "Calacatta Premata" quartz countertops and back splash on a 10' island are additional features that will leave you in AWE. Soaring 16' ceilings in the living room highlighted by a porcelain slab fire place create an airy, open ambiance. Entertainment abounds with a dedicated game room with 2 wine refrigerators and full bar, media room, and office. Needing a RESORT STYLE BACKYARD? Outside, you will find a 16.5' x 30' pool that is 6 ft deep, a fully equipped outdoor kitchen, multiple gas fire pits, a unique assortment of plants, shrubs and trees surrounded by a stucco retaining wall-ELEVATED LUXURIOUS HILL COUNTRY LIVING! Car enthusiasts will appreciate the expansive 1,140 sq ft three-car garage with 14' ceilings. It is perfectly designed to add a car lift to store 6 cars with extra space even for a gym area. This exceptional property blends modern elegance with functional luxury, making it a rare gem in San Antonio's premier 78255 area.
Contact an agent
Home facts
- Year built:2025
- Listing ID #:1867898
- Added:278 day(s) ago
- Updated:February 20, 2026 at 08:26 PM
Rooms and interior
- Bedrooms:4
- Total bathrooms:5
- Full bathrooms:5
Heating and cooling
- Cooling:Two Central
- Heating:Central, Natural Gas
Structure and exterior
- Roof:Metal
- Year built:2025
Schools
- High school:Clark
- Middle school:Rawlinson
- Elementary school:Sara B McAndrew
Utilities
- Water:City, Water System
- Sewer:City, Septic, Sewer System
Finances and disclosures
- Price:$1,799,900
- Tax amount:$3,600 (2024)
New listings near 23314 Cawley Run
- New
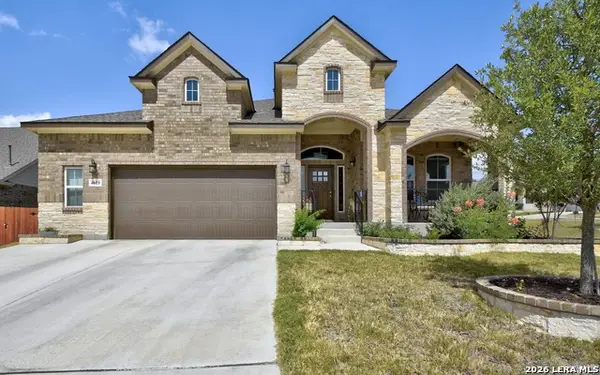 $465,000Active4 beds 3 baths2,728 sq. ft.
$465,000Active4 beds 3 baths2,728 sq. ft.4619 Segovia, San Antonio, TX 78253
MLS# 1942963Listed by: JPAR SAN ANTONIO - New
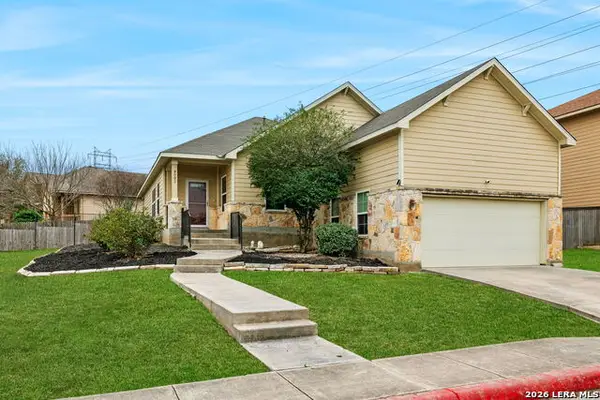 $275,000Active3 beds 2 baths1,829 sq. ft.
$275,000Active3 beds 2 baths1,829 sq. ft.9002 Summit Lake, San Antonio, TX 78245
MLS# 1942964Listed by: EXQUISITE PROPERTIES, LLC - New
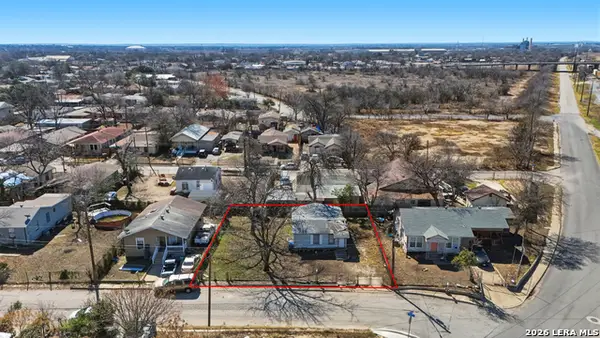 $60,000Active0.07 Acres
$60,000Active0.07 Acres266 / 270 Prospect, San Antonio, TX 78211
MLS# 1942967Listed by: KEEPING IT REALTY - New
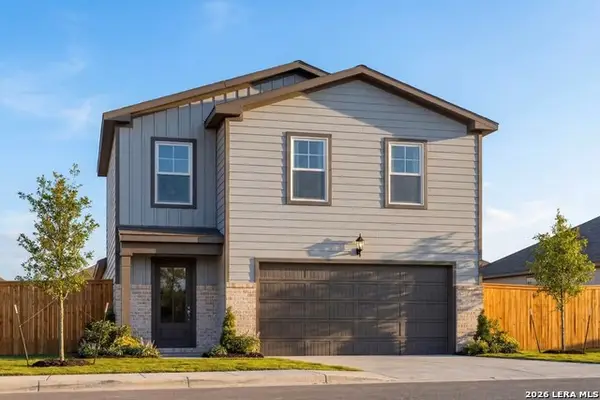 $294,990Active4 beds 3 baths1,849 sq. ft.
$294,990Active4 beds 3 baths1,849 sq. ft.2527 Dry Moss Way, San Antonio, TX 78224
MLS# 1942973Listed by: EXP REALTY - New
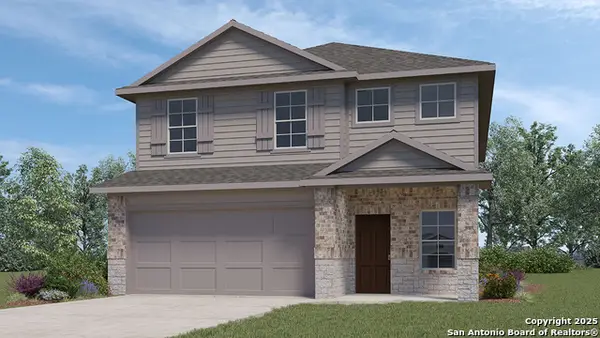 $338,500Active5 beds 3 baths2,498 sq. ft.
$338,500Active5 beds 3 baths2,498 sq. ft.105 Tania Trail, San Antonio, TX 78245
MLS# 1942982Listed by: KELLER WILLIAMS HERITAGE - New
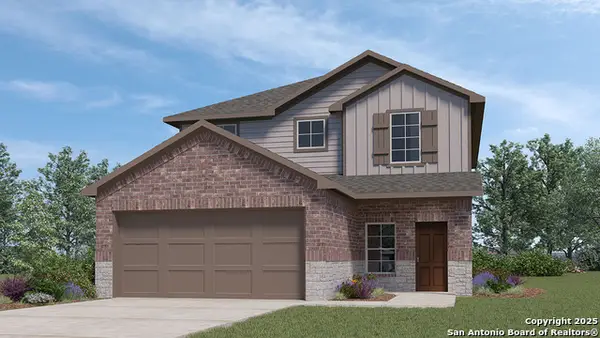 $339,500Active4 beds 3 baths2,473 sq. ft.
$339,500Active4 beds 3 baths2,473 sq. ft.125 Tania Trail, San Antonio, TX 78245
MLS# 1942988Listed by: KELLER WILLIAMS HERITAGE - New
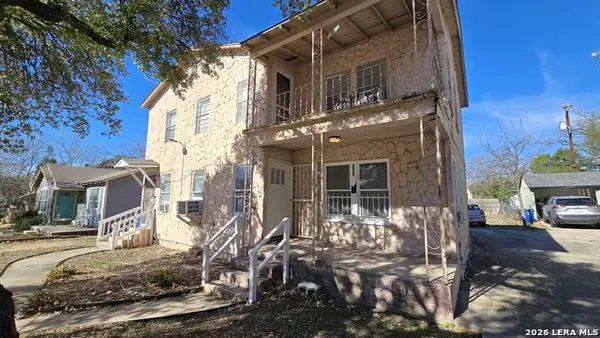 $355,000Active-- beds -- baths1,788 sq. ft.
$355,000Active-- beds -- baths1,788 sq. ft.323 Claremont, San Antonio, TX 78209
MLS# 1942998Listed by: SOPHUS PROPERTIES, LLC - New
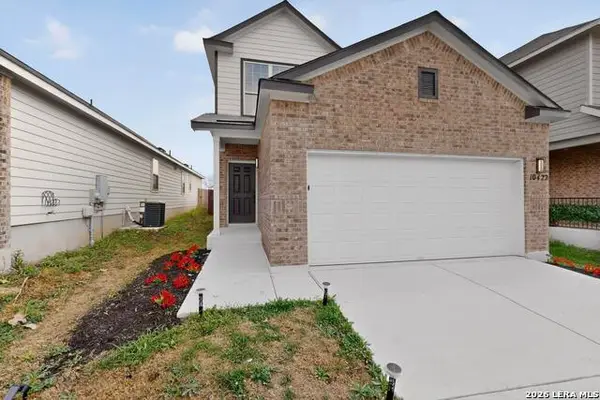 $249,900Active4 beds 3 baths1,643 sq. ft.
$249,900Active4 beds 3 baths1,643 sq. ft.10422 Green Lake, San Antonio, TX 78223
MLS# 1942999Listed by: TEXAS HOME REALTY - New
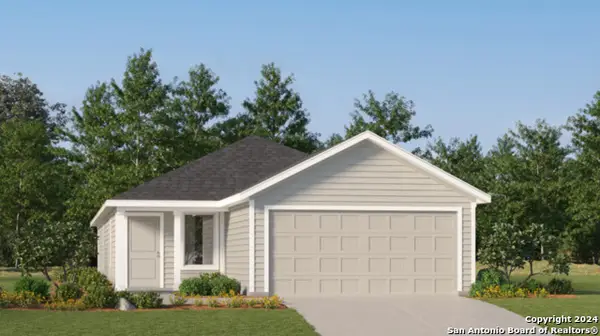 $220,999Active4 beds 2 baths1,600 sq. ft.
$220,999Active4 beds 2 baths1,600 sq. ft.2729 Morganite Ring, San Antonio, TX 78264
MLS# 1943002Listed by: MARTI REALTY GROUP - New
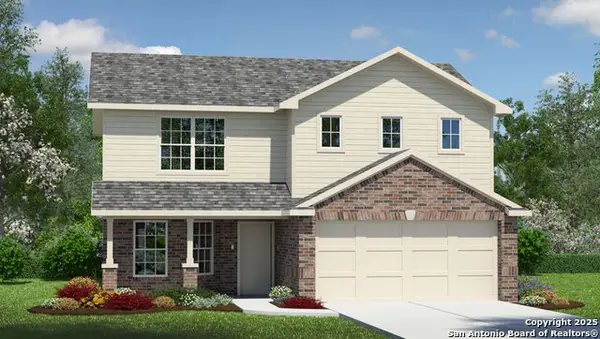 $383,616Active4 beds 3 baths2,323 sq. ft.
$383,616Active4 beds 3 baths2,323 sq. ft.14834 Sabine Loop Road, San Antonio, TX 78253
MLS# 1943003Listed by: KELLER WILLIAMS HERITAGE

