235 Escondida Way, San Antonio, TX 78209
Local realty services provided by:Better Homes and Gardens Real Estate Winans
235 Escondida Way,San Antonio, TX 78209
$3,375,000
- 3 Beds
- 5 Baths
- 4,733 sq. ft.
- Single family
- Active
Upcoming open houses
- Sun, Mar 0103:00 pm - 04:30 pm
Listed by: caroline decherd(210) 313-2904, cdecherd@phyllisbrowning.com
Office: phyllis browning company
MLS#:1819449
Source:LERA
Price summary
- Price:$3,375,000
- Price per sq. ft.:$713.08
- Monthly HOA dues:$500
About this home
Designed by architect Overland Partners and built by Starnes Development, this modern residence represents the next generation of sustainable luxury living within a six-home enclave in San Antonio (Alamo Heights Independent School District / AHISD). Currently under construction, the home offers the opportunity for a buyer to participate in final interior selections as negotiated with the builder. Estimated completion is end of 2025 or early 2026. Spanning three levels, each served by a private elevator, the layout delivers open-concept living on the main floor and private bedroom suites on the second and third floors. The third-floor lounge opens to an east-facing rooftop terrace equipped with an outdoor kitchen, fireplace, and expansive city views. The community's gate and exterior fencing are planned, ensuring both privacy and lock-and-leave convenience. KITCHEN & LIVING Warm-toned custom cabinetry anchors a spacious gourmet kitchen with a large working island and high-end appliances-ideal for those who love to cook or entertain. Designer tile and lighting extend throughout, complemented by beautiful hardwood floors and floor-to-ceiling windows that fill the space with natural light. A custom iron staircase serves as a sculptural focal point on the first floor. Functional storage includes a large first-floor utility room and walk-in pantry off the garage entry, keeping essentials neatly out of view. PRIMARY SUITE The luxurious primary retreat features a closet with four walls of built-in cabinetry and a center island, offering exceptional storage and a true dressing-room experience. The spa-inspired bath includes an oversized walk-through shower, freestanding soaking tub, and dual vanities, all enhanced by gold-toned designer lighting for a warm, modern finish. OUTDOOR LIVING & UPGRADES The third-floor terrace captures east-facing sunrise light and evening skyline glow-a perfect setting for entertaining or relaxing under the stars. The home includes solar-ready infrastructure and an option for a pool upgrade, offering either a rooftop plunge/spool concept or ample yard space for an in-ground pool (buyer to verify and contract). PROXIMITY HIGHLIGHTS (approx.) Soluna Cocina Mexicana - 0.3 mi / 6 min walk Braza Brava Pizzeria Napoletana - 0.3 mi / 6 min walk Revolucion Coffee + Juice - 0.3 mi / 6 min walk Oak Park H-E-B - 0.3 mi / 6 min walk Starbucks (N New Braunfels & Nacogdoches) - 0.4 mi / 7 min walk HOTWORX Alamo Heights - 1.1 mi / 4 min drive Orangetheory Fitness - 1.5 mi / 5 min drive COREFIT Pilates & Barre - 1.6 mi / 6 min drive Methodist ER - Alamo Heights (Quarry) - 2.0 mi / 6 min drive Alamo Heights Dog Park - 2.2 mi / 7 min drive Brackenridge Park - 3.9 mi / 9 min drive San Antonio Zoo - 4.8 mi / 10 min drive Pearl District - 6.3 mi / 14 min drive Downtown San Antonio / River Walk - 6.2 mi / 15 min drive San Antonio International Airport (SAT) - 1.8 mi / 5 min drive Architectural plans, detailed builder specifications, and the interior designer's vision board are available upon request. Photos are digital renderings for illustrative purposes only and depict proposed design, layout, and finishes. Actual construction, features, and materials may vary.
Contact an agent
Home facts
- Year built:2024
- Listing ID #:1819449
- Added:728 day(s) ago
- Updated:February 25, 2026 at 01:42 PM
Rooms and interior
- Bedrooms:3
- Total bathrooms:5
- Full bathrooms:3
- Half bathrooms:2
- Living area:4,733 sq. ft.
Heating and cooling
- Cooling:Three+ Central
- Heating:Central, Electric
Structure and exterior
- Roof:Flat
- Year built:2024
- Building area:4,733 sq. ft.
- Lot area:0.18 Acres
Schools
- High school:Alamo Heights
- Middle school:Alamo Heights
- Elementary school:Woodridge
Utilities
- Water:Water System
Finances and disclosures
- Price:$3,375,000
- Price per sq. ft.:$713.08
- Tax amount:$20,224 (2024)
New listings near 235 Escondida Way
- New
 $174,900Active3 beds 2 baths1,069 sq. ft.
$174,900Active3 beds 2 baths1,069 sq. ft.6731 Spring Forest, San Antonio, TX 78249
MLS# 1943921Listed by: J.J. RODRIGUEZ REAL ESTATE - New
 $550,000Active4 beds 3 baths2,656 sq. ft.
$550,000Active4 beds 3 baths2,656 sq. ft.2419 Cortona Mist, San Antonio, TX 78260
MLS# 1943928Listed by: REAL BROKER, LLC - New
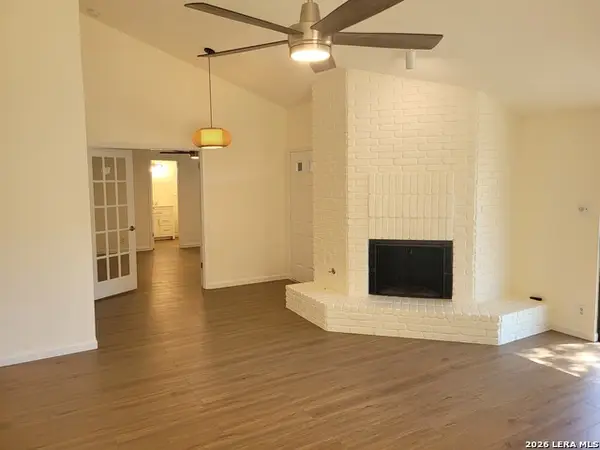 $245,000Active2 beds 2 baths1,380 sq. ft.
$245,000Active2 beds 2 baths1,380 sq. ft.11843 Burning Bend, San Antonio, TX 78249
MLS# 1943906Listed by: PINNACLE REALTY ADVISORS - New
 $169,900Active2 beds 1 baths894 sq. ft.
$169,900Active2 beds 1 baths894 sq. ft.1318 San Francisco, San Antonio, TX 78201
MLS# 1943910Listed by: REAL BROKER, LLC - New
 $715,000Active3 beds 4 baths1,758 sq. ft.
$715,000Active3 beds 4 baths1,758 sq. ft.318 Grayson #302, San Antonio, TX 78212
MLS# 1943915Listed by: ERA BROKERS CONSOLIDATED - New
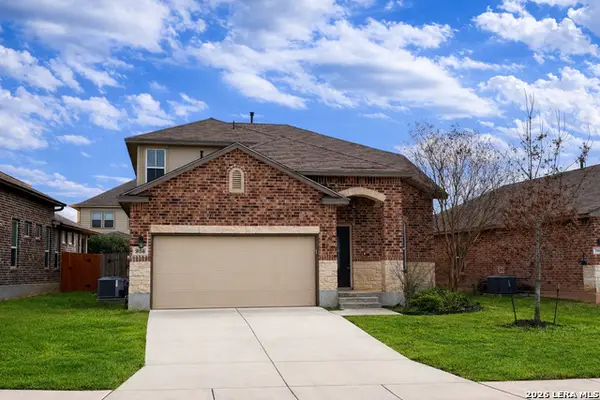 $360,000Active3 beds 3 baths2,130 sq. ft.
$360,000Active3 beds 3 baths2,130 sq. ft.5914 Akin Pl, San Antonio, TX 78261
MLS# 1943904Listed by: EXIT 4 TEXAS - New
 $295,000Active3 beds 2 baths1,980 sq. ft.
$295,000Active3 beds 2 baths1,980 sq. ft.250 W Mandalay, San Antonio, TX 78212
MLS# 1943905Listed by: CAVAZOS REALTY GROUP LLC - New
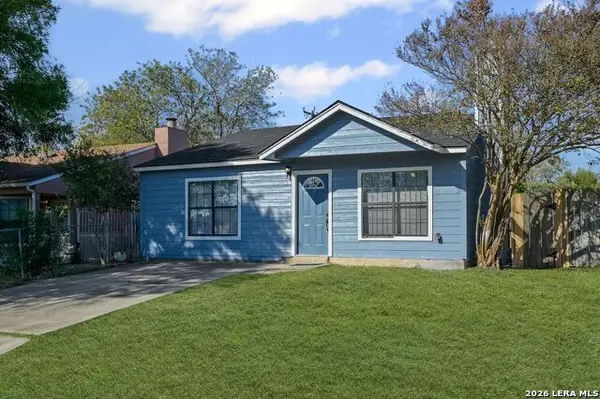 $145,000Active3 beds 1 baths1,048 sq. ft.
$145,000Active3 beds 1 baths1,048 sq. ft.8757 Port Of Call, San Antonio, TX 78242
MLS# 1943898Listed by: MISSION REAL ESTATE GROUP - New
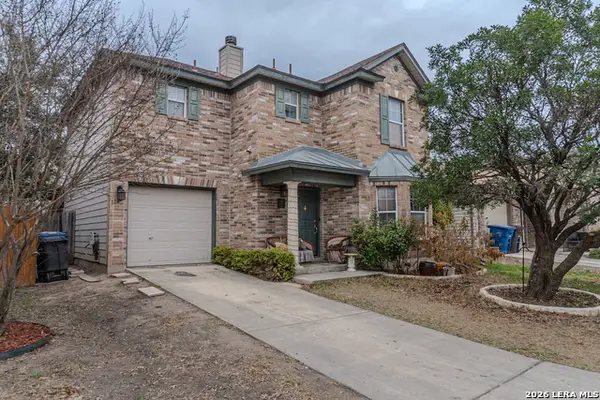 $290,000Active3 beds 3 baths1,731 sq. ft.
$290,000Active3 beds 3 baths1,731 sq. ft.11211 Ancient Coach, San Antonio, TX 78213
MLS# 1943860Listed by: REAL BROKER, LLC - New
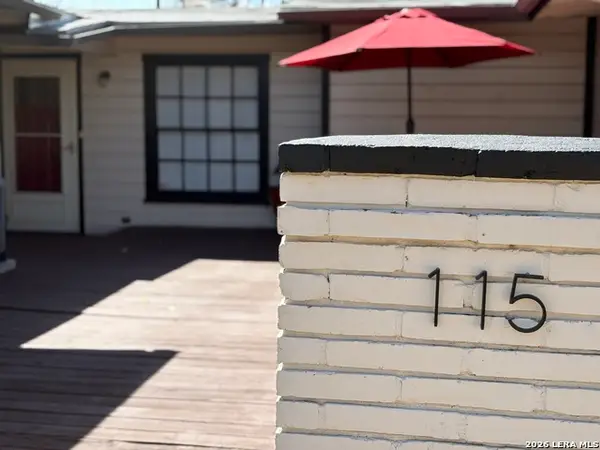 $309,000Active4 beds 3 baths1,467 sq. ft.
$309,000Active4 beds 3 baths1,467 sq. ft.115 Waring, San Antonio, TX 78216
MLS# 1943861Listed by: BK PROPERTIES, LLC

