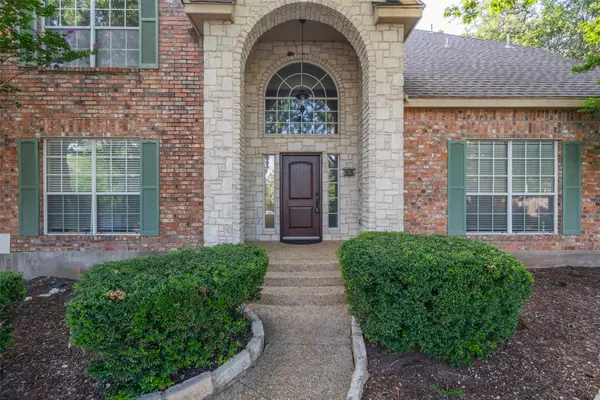23531 Osceola Bluff, San Antonio, TX 78261
Local realty services provided by:Better Homes and Gardens Real Estate Winans
23531 Osceola Bluff,San Antonio, TX 78261
$2,195,000
- 3 Beds
- 4 Baths
- 4,679 sq. ft.
- Single family
- Active
Listed by: adam smith(210) 496-7555, c21acs@yahoo.com
Office: boss real estate
MLS#:1849624
Source:LERA
Price summary
- Price:$2,195,000
- Price per sq. ft.:$469.12
- Monthly HOA dues:$83.33
About this home
Award Winning Everview Home Plan- this home has Everything- 892 sf 3 Car Garage, Metal Roof, Foam Insulation, 60 Gallery w/ Barrell Ceiling open to Front Formal Din Rm, w/ Butler's Pantry, Huge Ceiling throughout, Tile & Wood Floors, all Bedrooms w/ on suite Full Bath, Radius Study w, Bookcase Closet, Wine Room, Huge Kit w, Triple Stack all wood Cabs, Custom Backsplash, Built in Appliances, w, Chimney Hood & Gas Cooktop, Radius butt glass hallway to Game room w/ Wet bar, and Power bath, outside access to 613 sf back patio w, outdoor kitchen & t&g ceiling, Huge master w sitting room, 2021 Parade best master suite, tower shower, free standing tub, upgraded everything- pictures of same plan-custom pricing - huge 4.7 acre lot, lots of oaks, one of the nicest streets in Century Oaks- very uncommon to get a location like this with 4.7 acres !!
Contact an agent
Home facts
- Year built:2024
- Listing ID #:1849624
- Added:308 day(s) ago
- Updated:January 15, 2026 at 03:07 PM
Rooms and interior
- Bedrooms:3
- Total bathrooms:4
- Full bathrooms:3
- Half bathrooms:1
- Living area:4,679 sq. ft.
Heating and cooling
- Cooling:One Central
- Heating:Central, Electric
Structure and exterior
- Roof:Metal
- Year built:2024
- Building area:4,679 sq. ft.
- Lot area:1.01 Acres
Schools
- High school:Veterans Memorial
- Middle school:Kitty Hawk
- Elementary school:Call District
Utilities
- Water:Water System
- Sewer:Sewer System
Finances and disclosures
- Price:$2,195,000
- Price per sq. ft.:$469.12
- Tax amount:$26,511 (2022)
New listings near 23531 Osceola Bluff
- New
 $3,800Active-- beds -- baths3,094 sq. ft.
$3,800Active-- beds -- baths3,094 sq. ft.14 Serena St, San Antonio, TX 78248
MLS# 1278217Listed by: JPAR AUSTIN - New
 $395,000Active3 beds 3 baths2,575 sq. ft.
$395,000Active3 beds 3 baths2,575 sq. ft.7042 Congressional, San Antonio, TX 78244
MLS# 1934354Listed by: KELLER WILLIAMS HERITAGE - New
 $290,000Active3 beds 2 baths1,910 sq. ft.
$290,000Active3 beds 2 baths1,910 sq. ft.8433 Lamus Wheel, San Antonio, TX 78254
MLS# 1934527Listed by: ORCHARD BROKERAGE - New
 $295,000Active1.17 Acres
$295,000Active1.17 Acres13235 Roundup, San Antonio, TX 78245
MLS# 1934529Listed by: BRIGGS RANCH REALTY - New
 $394,990Active4 beds 3 baths2,546 sq. ft.
$394,990Active4 beds 3 baths2,546 sq. ft.7119 Lower Crossing, San Antonio, TX 78252
MLS# 1934533Listed by: EXP REALTY - New
 $215,000Active3 beds 2 baths1,014 sq. ft.
$215,000Active3 beds 2 baths1,014 sq. ft.4714 Newcome Dr., San Antonio, TX 78229
MLS# 1934535Listed by: KELLER WILLIAMS CITY-VIEW - New
 $255,640Active3 beds 2 baths1,276 sq. ft.
$255,640Active3 beds 2 baths1,276 sq. ft.5138 Flight Sail, San Antonio, TX 78245
MLS# 1934537Listed by: MOVE UP AMERICA - New
 $750,000Active4 beds 4 baths3,262 sq. ft.
$750,000Active4 beds 4 baths3,262 sq. ft.910 Slumber, San Antonio, TX 78260
MLS# 1934541Listed by: STARBRIGHT REALTY - New
 $295,000Active4 beds 3 baths2,541 sq. ft.
$295,000Active4 beds 3 baths2,541 sq. ft.1330 Alaskan Wolf, San Antonio, TX 78245
MLS# 1934542Listed by: GARRETT WRIGHT PROPERTIES, LLC - New
 $350,000Active3 beds 3 baths2,575 sq. ft.
$350,000Active3 beds 3 baths2,575 sq. ft.4826 Limestone Well Dr, San Antonio, TX 78247
MLS# 1934543Listed by: KELLER WILLIAMS HERITAGE
