23611 Messina Cyn, San Antonio, TX 78255
Local realty services provided by:Better Homes and Gardens Real Estate Winans
23611 Messina Cyn,San Antonio, TX 78255
$1,335,000
- 4 Beds
- 5 Baths
- 3,010 sq. ft.
- Single family
- Active
Upcoming open houses
- Fri, Nov 2101:00 pm - 05:00 pm
- Sun, Nov 2301:00 pm - 05:00 pm
Listed by: miguel herrera(210) 563-3660, miguel.herrera@theagencyre.com
Office: the agency san antonio
MLS#:1893056
Source:SABOR
Price summary
- Price:$1,335,000
- Price per sq. ft.:$443.52
- Monthly HOA dues:$57.92
About this home
Set amidst the prestigious enclave of The Canyons at Scenic Loop, this breathtaking 4-bedroom, 3-full bathroom, and 2-half bathroom estate redefines modern luxury across 3,010 square feet of masterfully designed living space. From the moment you arrive, the grand approach-highlighted by a custom-stamped concrete driveway with an elegant salt finish-signals that every inch of this property is a testament to sophisticated design by award-winning designer Oscar E. Flores of Oscar E. Flores Design Studio and meticulous craftsmanship. Flores not only designed the landscape and interiors but also supervised the project alongside the builder, ensuring every detail reflects his signature style. The striking all-stucco facade, adorned with expansive floor-to-ceiling windows and oversized glass garage doors, seamlessly blends with the serene natural surroundings, offering a taste of the grandeur that awaits within. Step through the custom glass pivot door and immerse yourself in an interior where every detail exudes opulence. Featuring flawless level 5 finishes, 8-foot solid core doors, and soaring ceilings, this home feels both expansive and intimate, enveloped in contemporary elegance. The kitchen is a true showstopper with its big slab walls and sleek European-style glossy cabinets, offering a modern aesthetic. The 24x48 porcelain tile floors, a waterfall island, and top-tier Thermador appliances bring luxury into the space, making it a perfect blend of form and function. An adjoining bar and wine area, adorned with modern chandeliers and decorative wall tiles, sets the stage for effortless entertaining. The home also includes a garden in the powder bath, further showcasing Flores' artistic touch. Each of the home's three bathrooms is a retreat, with frameless glass showers, a luxurious freestanding soaking tub, and illuminated mirrors that infuse a spa-like ambiance. The primary suite stands as a sanctuary, featuring an expansive walk-in closet with custom pull-down rods for ease and functionality. Even the garage embodies high-end living, with its glass-paneled doors and premium epoxy flooring, offering ample space for multiple vehicles. Outdoor living is equally spectacular. Relax on tiled patios and porches, supported by steel framing, savoring the tranquility of your surroundings. The fully outfitted outdoor kitchen, with a gas grill, invites alfresco dining and entertaining, while there is ample space to incorporate a sleek infinity-edge pool and lounging area. The home also boasts state-of-the-art amenities, including a tankless water heater, water softener, sound system, advanced alarm/camera system, and built-in pest control-ensuring comfort and security. This is more than a home; it's an expression of elevated living. With its architectural brilliance, bespoke finishes, and a coveted location within The Canyons at Scenic Loop, this residence offers an unparalleled lifestyle experience. Indulge in the essence of modern luxury.
Contact an agent
Home facts
- Year built:2025
- Listing ID #:1893056
- Added:429 day(s) ago
- Updated:November 19, 2025 at 07:19 PM
Rooms and interior
- Bedrooms:4
- Total bathrooms:5
- Full bathrooms:3
- Half bathrooms:2
- Living area:3,010 sq. ft.
Heating and cooling
- Cooling:Two Central, Zoned
- Heating:Central, Natural Gas
Structure and exterior
- Roof:Metal, Slate
- Year built:2025
- Building area:3,010 sq. ft.
- Lot area:0.53 Acres
Schools
- High school:Clark
- Middle school:Rawlinson
- Elementary school:Sara B McAndrew
Utilities
- Water:Water System
- Sewer:Septic
Finances and disclosures
- Price:$1,335,000
- Price per sq. ft.:$443.52
- Tax amount:$2,718 (2022)
New listings near 23611 Messina Cyn
- New
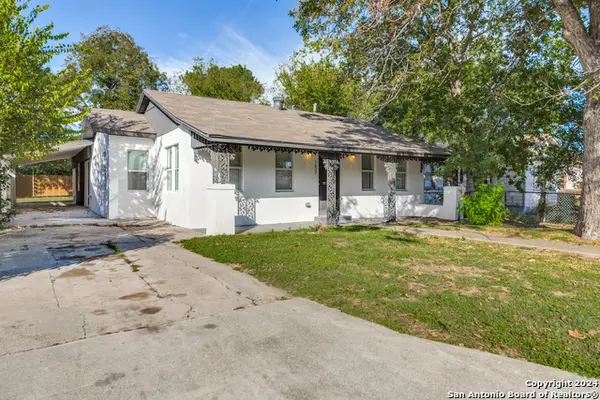 $268,000Active3 beds 2 baths1,380 sq. ft.
$268,000Active3 beds 2 baths1,380 sq. ft.1627 W Mariposa Dr, San Antonio, TX 78201
MLS# 1920950Listed by: KELLER WILLIAMS CITY-VIEW - Open Sat, 11am to 1pmNew
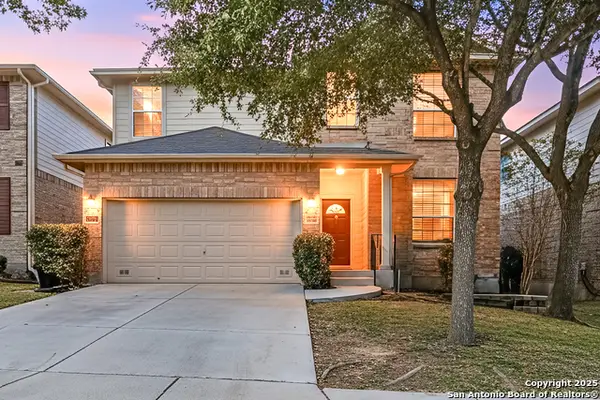 $275,000Active3 beds 3 baths2,152 sq. ft.
$275,000Active3 beds 3 baths2,152 sq. ft.6127 Kimble Ml, San Antonio, TX 78253
MLS# 1923514Listed by: REDFIN CORPORATION - New
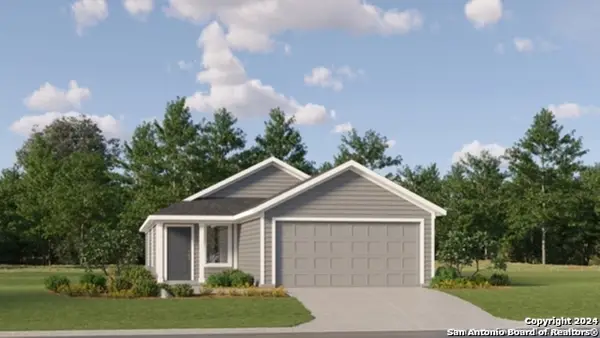 $218,999Active3 beds 2 baths1,266 sq. ft.
$218,999Active3 beds 2 baths1,266 sq. ft.515 Layne Overlook, San Antonio, TX 78253
MLS# 1923858Listed by: MARTI REALTY GROUP - New
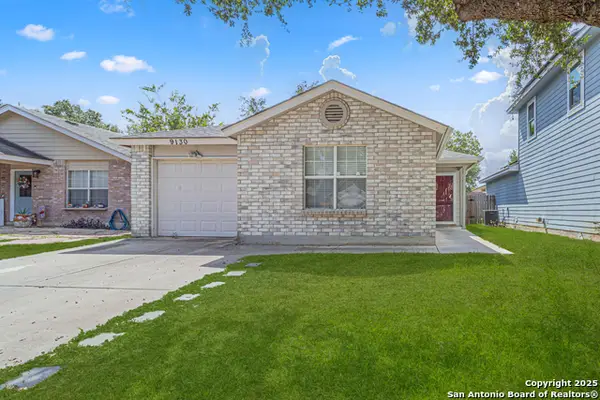 $219,000Active3 beds 2 baths1,290 sq. ft.
$219,000Active3 beds 2 baths1,290 sq. ft.9130 Village Brown, San Antonio, TX 78250
MLS# 1923865Listed by: REAL BROKER, LLC - New
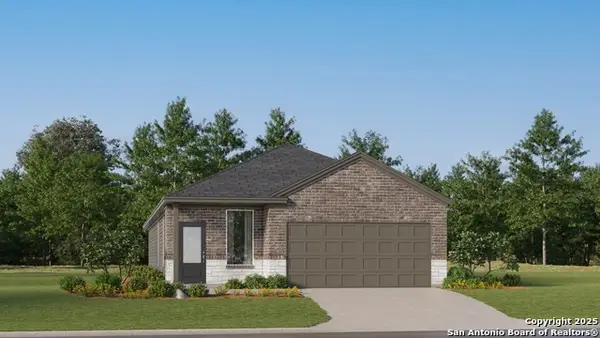 $281,999Active4 beds 3 baths1,795 sq. ft.
$281,999Active4 beds 3 baths1,795 sq. ft.5204 Whirling Place, San Antonio, TX 78253
MLS# 1923866Listed by: MARTI REALTY GROUP - New
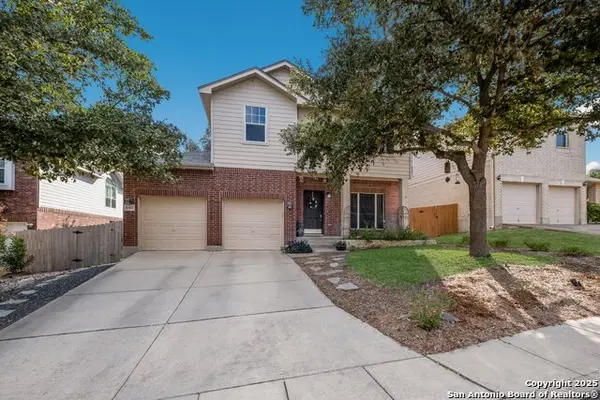 $264,999Active4 beds 7 baths1,677 sq. ft.
$264,999Active4 beds 7 baths1,677 sq. ft.9410 De Leon Dr, San Antonio, TX 78250
MLS# 1923880Listed by: EXP REALTY - New
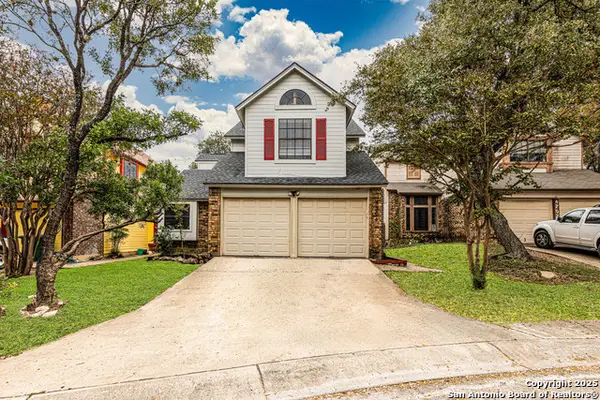 $235,000Active2 beds 3 baths1,451 sq. ft.
$235,000Active2 beds 3 baths1,451 sq. ft.4206 Birch Tree, San Antonio, TX 78247
MLS# 1923881Listed by: KELLER WILLIAMS HERITAGE - New
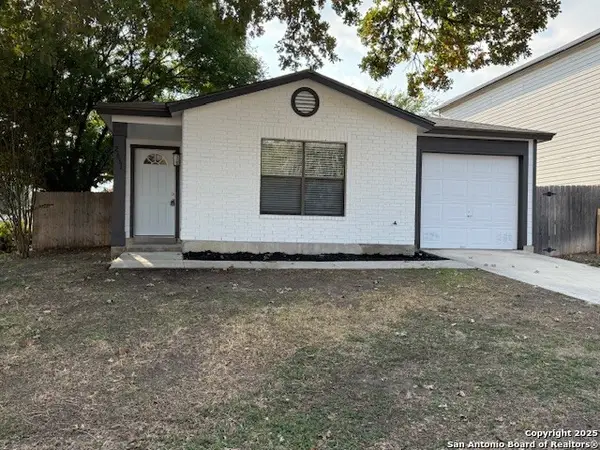 $167,300Active3 beds 1 baths872 sq. ft.
$167,300Active3 beds 1 baths872 sq. ft.2631 Buffalo Pass, San Antonio, TX 78245
MLS# 1923825Listed by: WALTER RAY OWENS, JR. - BROKER - New
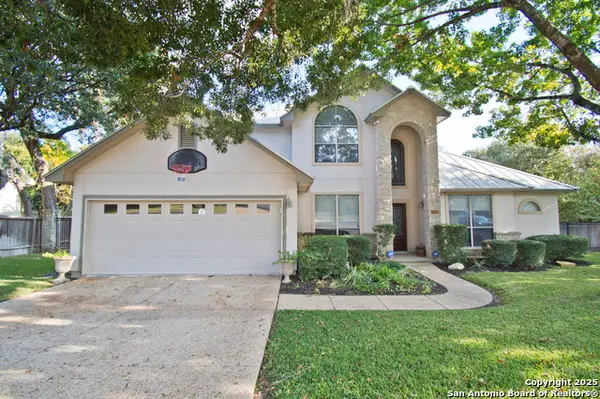 $699,900Active4 beds 3 baths3,039 sq. ft.
$699,900Active4 beds 3 baths3,039 sq. ft.1530 Pheasant Rdg, San Antonio, TX 78248
MLS# 1923832Listed by: RUBIOLA REALTY - New
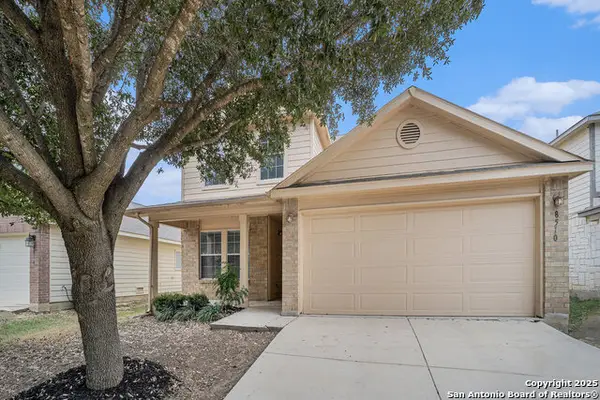 $264,900Active4 beds 3 baths2,725 sq. ft.
$264,900Active4 beds 3 baths2,725 sq. ft.8510 Silver Willow, San Antonio, TX 78254
MLS# 1923835Listed by: ENTERA REALTY LLC
