23935 Wimberly Oaks, San Antonio, TX 78261
Local realty services provided by:Better Homes and Gardens Real Estate Winans
23935 Wimberly Oaks,San Antonio, TX 78261
$336,200
- 3 Beds
- 3 Baths
- 1,812 sq. ft.
- Single family
- Active
Listed by: jennifer ward(210) 556-7090, jenniferward@kw.com
Office: keller williams legacy
MLS#:1888351
Source:SABOR
Price summary
- Price:$336,200
- Price per sq. ft.:$185.54
- Monthly HOA dues:$20.5
About this home
Welcome to this stunning 3-bedroom, 2.5-bathroom home nestled in the highly desirable Bulverde Village community. With a spacious upstairs loft and NO carpet throughout, this home offers both comfort and style. The entire downstairs showcases elegant crown molding and hard surface flooring, creating a clean and polished look. The upgraded kitchen features bright white cabinetry, sleek granite countertops, and modern finishes-perfect for any home chef. The generous upstairs master suite boasts a large walk-in closet, while the backyard is ideal for entertaining with a shaded pergola, 220V hookups, and a separate storage shed. Backing to a peaceful greenbelt, you'll enjoy added privacy and nature views. Freshly painted inside and out, this home is move-in ready. Additional recent updates include a rebuilt HVAC system (2023), Hot Water Heater (2023), and tint on windows. Enjoy a short commute to Highway 281, top-rated NEISD schools, shopping, and restaurants. Fantastic amenities including a park, volleyball court, walking trails, and more! Don't miss this incredible opportunity-schedule your showing today!
Contact an agent
Home facts
- Year built:2008
- Listing ID #:1888351
- Added:120 day(s) ago
- Updated:December 17, 2025 at 04:41 PM
Rooms and interior
- Bedrooms:3
- Total bathrooms:3
- Full bathrooms:2
- Half bathrooms:1
- Living area:1,812 sq. ft.
Heating and cooling
- Cooling:One Central
- Heating:1 Unit, Central, Electric
Structure and exterior
- Roof:Composition
- Year built:2008
- Building area:1,812 sq. ft.
- Lot area:0.12 Acres
Schools
- High school:Johnson
- Middle school:Tex Hill
- Elementary school:Cibolo Green
Utilities
- Water:Water System
- Sewer:Sewer System
Finances and disclosures
- Price:$336,200
- Price per sq. ft.:$185.54
- Tax amount:$5,138 (2024)
New listings near 23935 Wimberly Oaks
- New
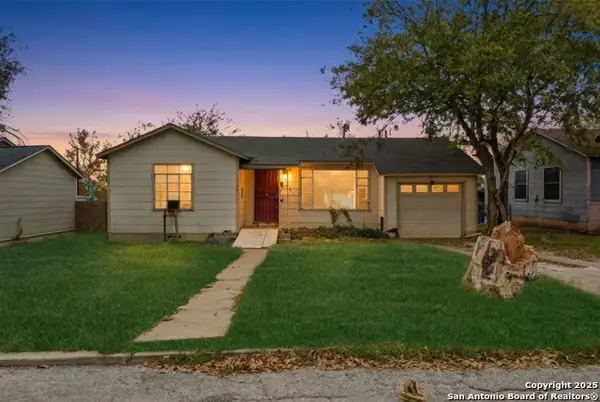 $99,900Active2 beds 1 baths858 sq. ft.
$99,900Active2 beds 1 baths858 sq. ft.626 Glamis, San Antonio, TX 78223
MLS# 1929373Listed by: KEEPING IT REALTY - New
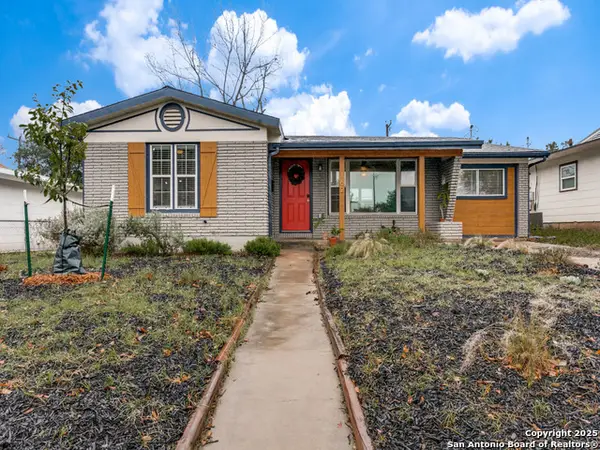 $279,900Active4 beds 2 baths1,696 sq. ft.
$279,900Active4 beds 2 baths1,696 sq. ft.162 Sullivan, San Antonio, TX 78213
MLS# 1929347Listed by: PHYLLIS BROWNING COMPANY - New
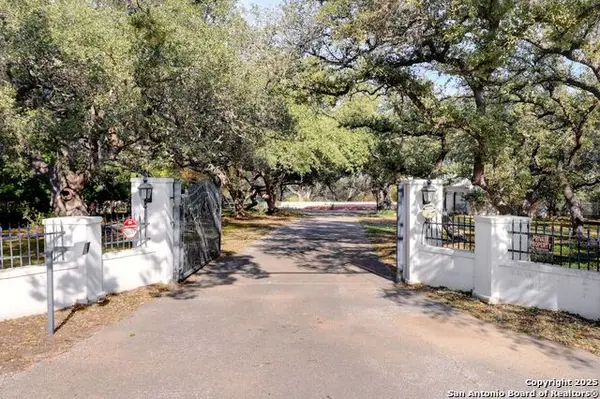 $575,000Active2.5 Acres
$575,000Active2.5 Acres14610 Cadillac, San Antonio, TX 78248
MLS# 1929351Listed by: AC REAL ESTATE SERVICES - New
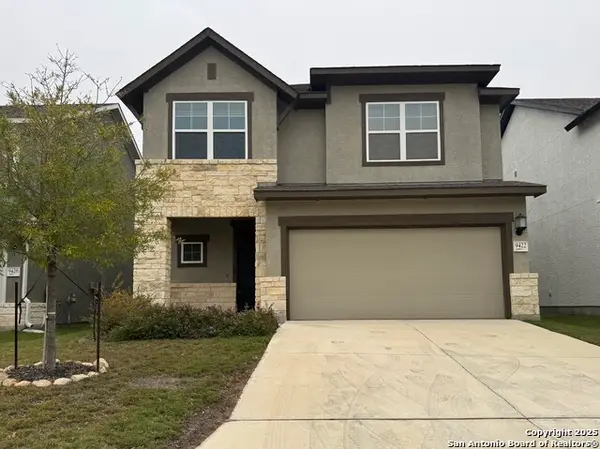 Listed by BHGRE$375,333Active3 beds 4 baths2,373 sq. ft.
Listed by BHGRE$375,333Active3 beds 4 baths2,373 sq. ft.9422 Van Horn, San Antonio, TX 78254
MLS# 1929356Listed by: BETTER HOMES AND GARDENS WINANS - New
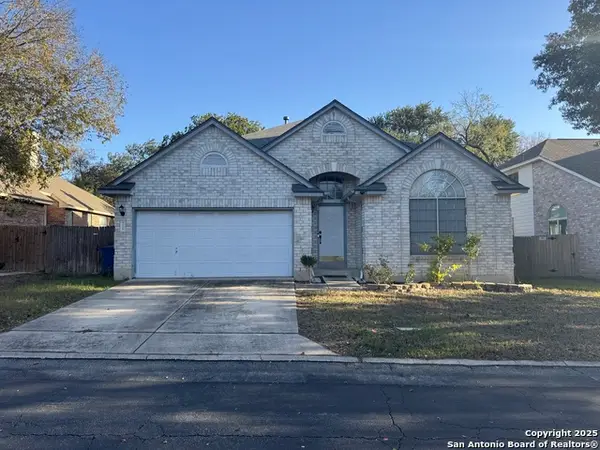 $320,000Active3 beds 2 baths1,754 sq. ft.
$320,000Active3 beds 2 baths1,754 sq. ft.6018 Wilde Gln, San Antonio, TX 78240
MLS# 1929357Listed by: REDBIRD REALTY LLC - New
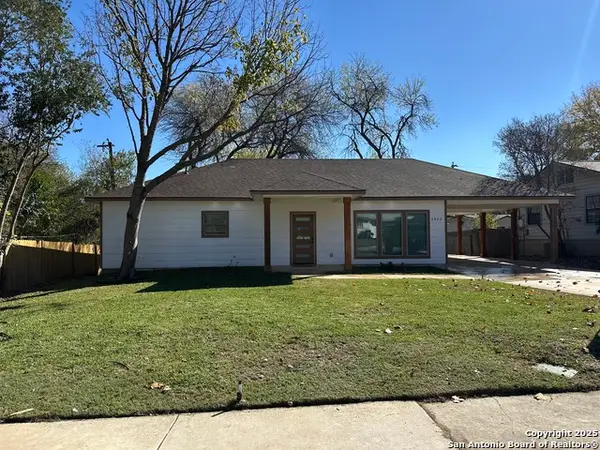 $310,000Active3 beds 2 baths1,350 sq. ft.
$310,000Active3 beds 2 baths1,350 sq. ft.6822 Farrow Pl, San Antonio, TX 78240
MLS# 1929359Listed by: JMAT COMPANY, REALTORS - New
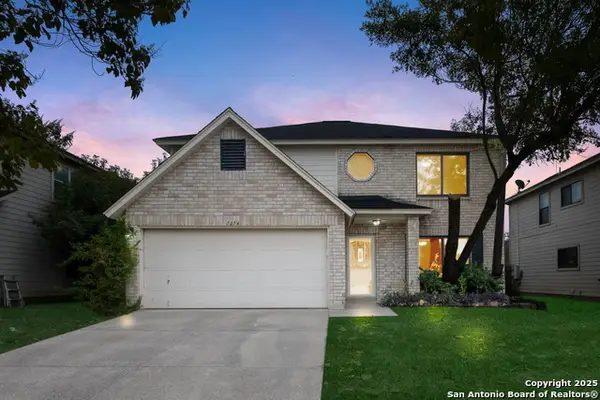 $255,000Active3 beds 3 baths2,096 sq. ft.
$255,000Active3 beds 3 baths2,096 sq. ft.7254 Ruby Palm, San Antonio, TX 78218
MLS# 1929370Listed by: LEVI RODGERS REAL ESTATE GROUP - New
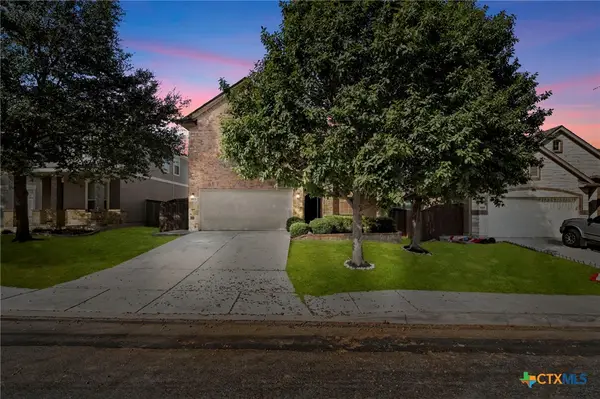 $334,900Active4 beds 3 baths2,440 sq. ft.
$334,900Active4 beds 3 baths2,440 sq. ft.8015 Cimarron Ranch, San Antonio, TX 78254
MLS# 600317Listed by: COLDWELL BANKER D'ANN HARPER, - New
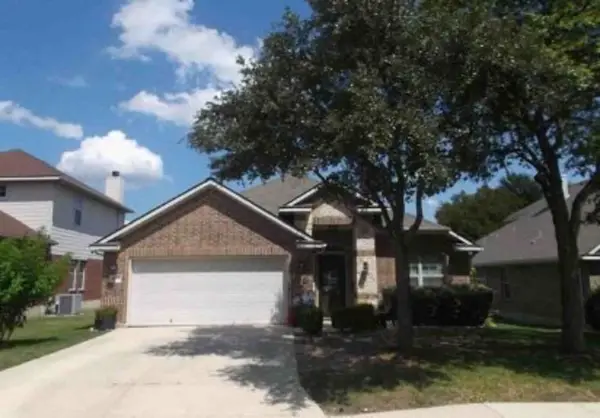 $251,250Active3 beds 2 baths2,143 sq. ft.
$251,250Active3 beds 2 baths2,143 sq. ft.11723 Pandorea, San Antonio, TX 78253
MLS# 70308367Listed by: STARCREST REALTY, LLC - New
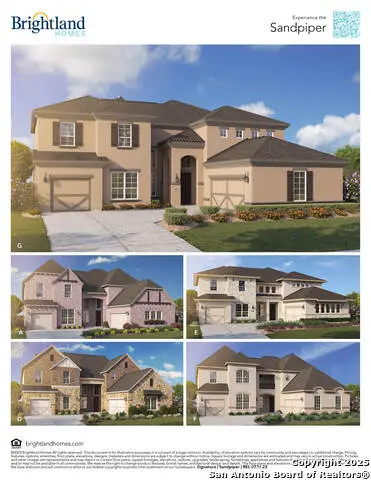 $1,522,502Active5 beds 4 baths5,025 sq. ft.
$1,522,502Active5 beds 4 baths5,025 sq. ft.20326 Portico Run, San Antonio, TX 78257
MLS# 1929330Listed by: BRIGHTLAND HOMES BROKERAGE, LLC
