24202 Middle Frk, San Antonio, TX 78258
Local realty services provided by:Better Homes and Gardens Real Estate Hometown
Listed by:candace behrhorst
Office:compass re texas, llc.
MLS#:1561447
Source:ACTRIS
24202 Middle Frk,San Antonio, TX 78258
$545,000
- 4 Beds
- 4 Baths
- 3,291 sq. ft.
- Single family
- Active
Price summary
- Price:$545,000
- Price per sq. ft.:$165.6
- Monthly HOA dues:$95.67
About this home
Welcome to 24202 Middle Fork, a charming home in the beautiful Stone Oak area of San Antonio, offering flexibility and style. This spacious abode features four bedrooms, three and a half baths, including the option for a convenient mother-in-law suite complete with an ADA-compliant ensuite bathroom.You'll love the flexible spaces throughout, including a bonus room perfect for use as a second office, additional living area, game room, playroom, or cozy den. High ceilings and plenty of natural light enhance the home's inviting atmosphere, creating a warm and welcoming feel.The open and airy kitchen is sure to impress, making it a great spot for cooking up delicious meals or hosting casual get-togethers with friends and family, featuring a new dishwasher, walk-in pantry, and a 4-burner gas stove. Step outside where the property backs up to a greenbelt and enjoy your morning coffee with a tranquil water fountain under mature Oaks. Located in the Mountain Lodge community, you'll enjoy two gated entrances, access to two large pools, baby pools, a park, and a basketball court.Discover the versatile and relaxed lifestyle that 24202 Middle Fork has to offer in a community that balances leisure and convenience. After years of construction, HWY 281 is now open north and southbound making the dive to 1604 quick and easy. Conveniently located close to JW Marriott's TPC golf resort, Stone Oak shopping and dining, hospitals and major employers. No city taxes! Come see for yourself and imagine the possibilities!
Contact an agent
Home facts
- Year built:2001
- Listing ID #:1561447
- Updated:October 17, 2025 at 09:58 AM
Rooms and interior
- Bedrooms:4
- Total bathrooms:4
- Full bathrooms:3
- Half bathrooms:1
- Living area:3,291 sq. ft.
Heating and cooling
- Cooling:Central
- Heating:Central, Natural Gas
Structure and exterior
- Roof:Composition
- Year built:2001
- Building area:3,291 sq. ft.
Schools
- High school:Outside School District
- Elementary school:Outside School District
Utilities
- Water:Public
- Sewer:Public Sewer
Finances and disclosures
- Price:$545,000
- Price per sq. ft.:$165.6
- Tax amount:$8,843 (2024)
New listings near 24202 Middle Frk
- New
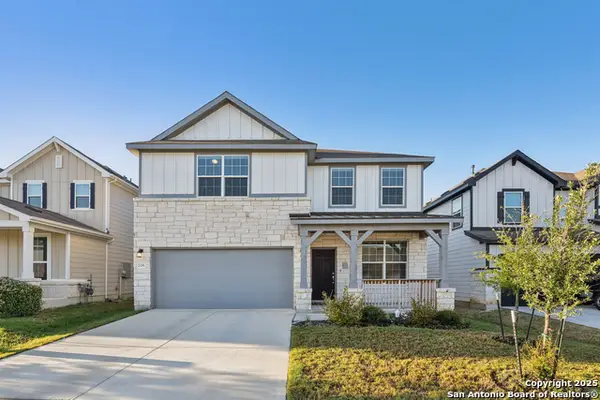 $480,000Active4 beds 4 baths2,513 sq. ft.
$480,000Active4 beds 4 baths2,513 sq. ft.706 Jett Stream, San Antonio, TX 78260
MLS# 1916176Listed by: EXP REALTY - New
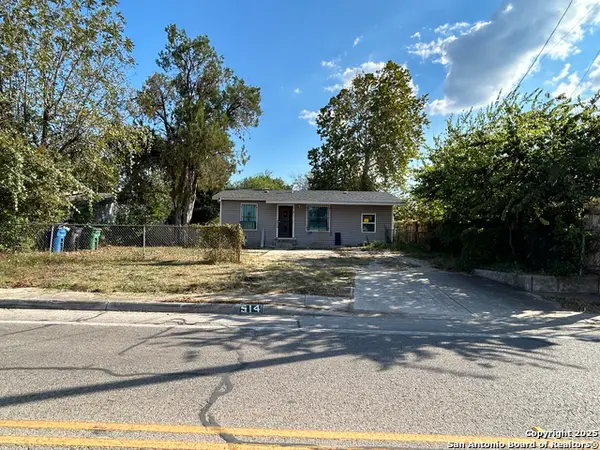 $85,000Active3 beds 1 baths988 sq. ft.
$85,000Active3 beds 1 baths988 sq. ft.514 Rice Rd, San Antonio, TX 78220
MLS# 1916167Listed by: PREMIER REALTY GROUP - New
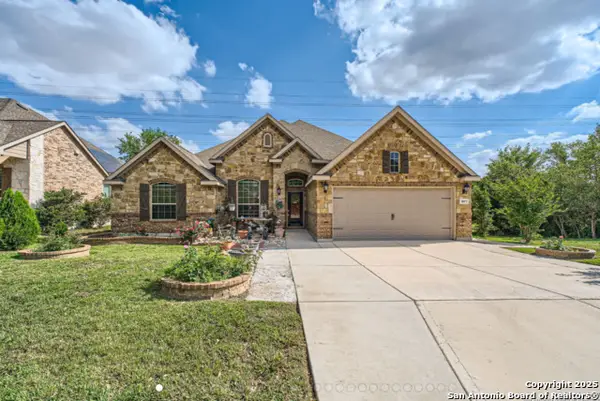 $415,000Active4 beds 3 baths2,538 sq. ft.
$415,000Active4 beds 3 baths2,538 sq. ft.805 Raceland Road, San Antonio, TX 78245
MLS# 1916174Listed by: COLDWELL BANKER D'ANN HARPER - Open Sat, 1 to 4pmNew
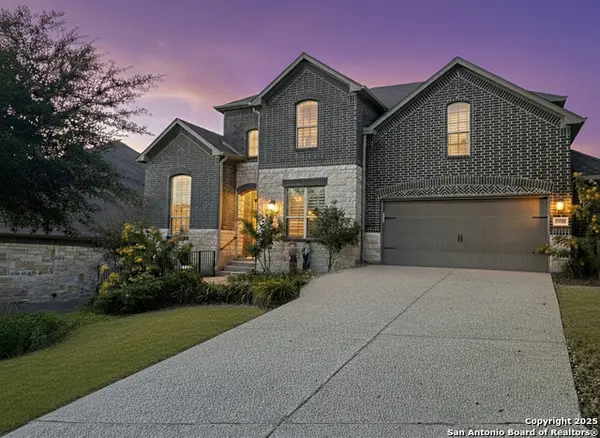 $779,000Active5 beds 4 baths3,864 sq. ft.
$779,000Active5 beds 4 baths3,864 sq. ft.17023 Turin Ridge, San Antonio, TX 78255
MLS# 1912899Listed by: COMPASS RE TEXAS, LLC - SA - New
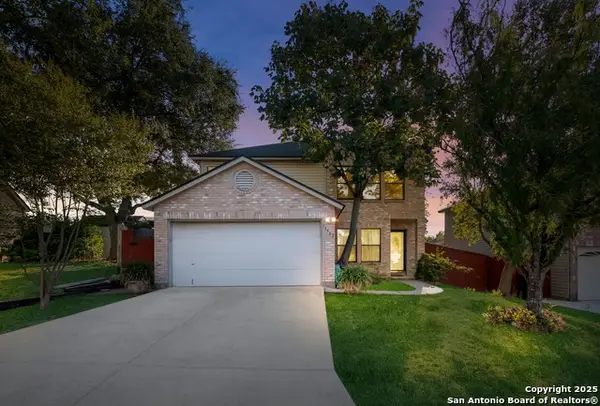 $285,000Active3 beds 3 baths1,698 sq. ft.
$285,000Active3 beds 3 baths1,698 sq. ft.13562 Mason Crest, San Antonio, TX 78247
MLS# 1916166Listed by: LEVI RODGERS REAL ESTATE GROUP - New
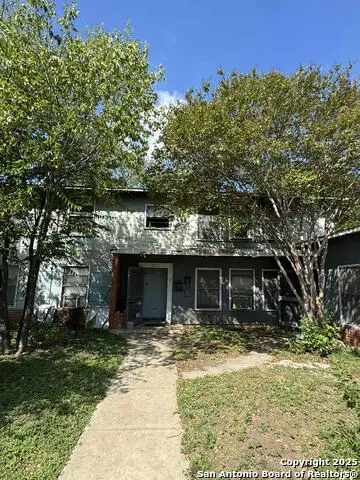 $350,000Active-- beds -- baths2,584 sq. ft.
$350,000Active-- beds -- baths2,584 sq. ft.727 Carney St, San Antonio, TX 78212
MLS# 1916155Listed by: EXP REALTY - New
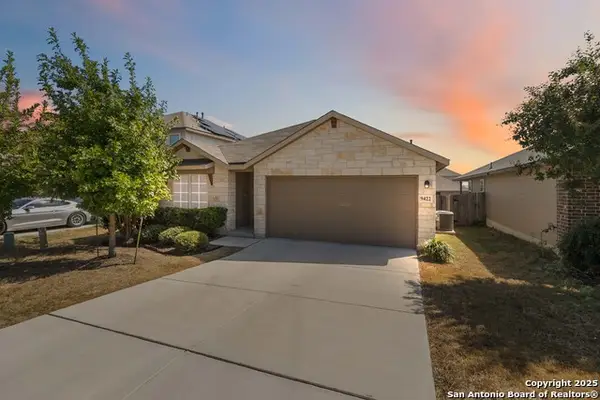 $269,995Active4 beds 2 baths1,700 sq. ft.
$269,995Active4 beds 2 baths1,700 sq. ft.9422 Cord Grass, San Antonio, TX 78254
MLS# 1916144Listed by: MARSHALL REDDICK REAL ESTATE - New
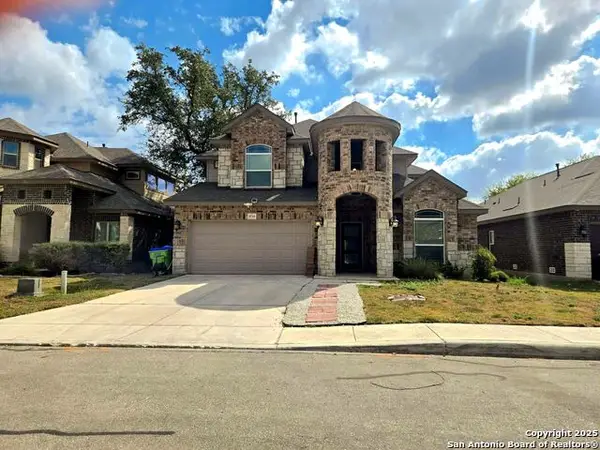 $575,000Active4 beds 5 baths3,279 sq. ft.
$575,000Active4 beds 5 baths3,279 sq. ft.8710 Kallison Arbor, San Antonio, TX 78254
MLS# 1916146Listed by: DILLINGHAM & TOONE REAL ESTATE - New
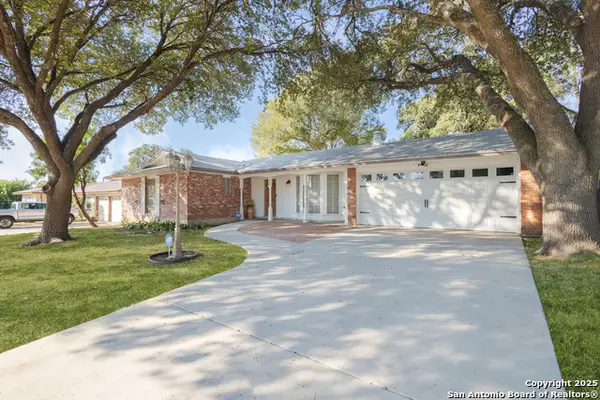 $239,000Active4 beds 3 baths1,885 sq. ft.
$239,000Active4 beds 3 baths1,885 sq. ft.6710 Peachtree, San Antonio, TX 78238
MLS# 1916147Listed by: MISSION HAUS REALTY - New
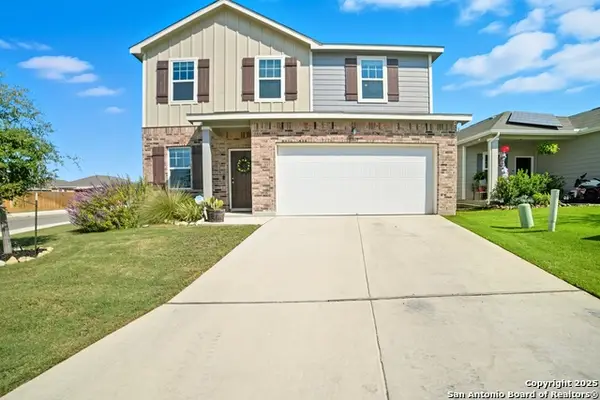 $330,000Active3 beds 3 baths2,060 sq. ft.
$330,000Active3 beds 3 baths2,060 sq. ft.12619 Antila, San Antonio, TX 78245
MLS# 1916149Listed by: REAL BROKER, LLC
