24209 Scenic Loop, San Antonio, TX 78255
Local realty services provided by:Better Homes and Gardens Real Estate Winans
24209 Scenic Loop,San Antonio, TX 78255
$4,995,000
- 4 Beds
- 6 Baths
- 4,732 sq. ft.
- Single family
- Active
Listed by:krista boazman(210) 316-4110, kboazman@phyllisbrowning.com
Office:phyllis browning company
MLS#:1854138
Source:SABOR
Price summary
- Price:$4,995,000
- Price per sq. ft.:$1,055.58
About this home
This truly one-of-a-kind property offers exclusive privacy and breathtaking views from every room. Nestled on over 16 AG exempt acres, it combines the luxury of peaceful, rural living with the convenience of being just 10 minutes from La Cantera, The Rim & I10. This home truly offers an unparalleled living experience in a private, scenic setting. Coming up the drive you are welcomed with a stunning hand-stacked rock wall which leads you to a spacious brick driveway with ample parking. From the moment you arrive, the thoughtful design and attention to detail are evident, setting the tone for the unique and unexpected experience this home has to offer. The home boasts soaring 18-foot ceilings in the main living areas, yet maintains a cozy, welcoming atmosphere. The large living room features one of the home's three fireplaces, with substantial cedar wood-beams lining the ceilings and 8-foot sliding glass doors that open up to spectacular views of the pool and surrounding landscape. The entryway and kitchen area are adorned with gorgeous, hand-troweled groin-vaulted ceilings, adding timeless architecture. Off the kitchen and family room, you'll find another fireplace surrounded by stacked rock, creating a warm and inviting space. The dining room is graced with handmade, 1 of a kind, cement tiles. The expansive kitchen is perfect for entertaining, with top-of-the-line appliances, a butler's pantry, and a private bar area. The primary suite is a true retreat, featuring coveted his-and-her bathrooms and closets, each designed to offer unmatched privacy. Both spaces are bathed in natural light and offer serene views of the property. It features beautiful tile that exudes a softness, inspired by the elegant charm of the Marais Rue des Rosiers. Off the primary suite, you'll find a charming study, complete with custom built-in cabinets and a beautifully crafted wood-beamed ceiling. On the other side of the home, there are three additional bedrooms, each with ensuite bathrooms and continuous views. Step outside to discover the incredible 1,200+ square-foot patio with an outdoor living area, fireplace and a sparkling pool with an adjoining spa and a fantastic outdoor kitchen, perfect for dining, entertaining, and savoring the peaceful, picturesque surroundings. Tucked away off the patio is a true gardener's dream: a private garden room & protected exterior garden house. Inviting, understated, and truly one of a kind, this property will be one that you will want to see.
Contact an agent
Home facts
- Year built:2017
- Listing ID #:1854138
- Added:108 day(s) ago
- Updated:October 03, 2025 at 01:40 PM
Rooms and interior
- Bedrooms:4
- Total bathrooms:6
- Full bathrooms:5
- Half bathrooms:1
- Living area:4,732 sq. ft.
Heating and cooling
- Cooling:Two Central
- Heating:Central, Electric
Structure and exterior
- Roof:Tile
- Year built:2017
- Building area:4,732 sq. ft.
- Lot area:16.13 Acres
Schools
- High school:Clark
- Middle school:Rawlinson
- Elementary school:Sara B McAndrew
Utilities
- Water:Private Well
Finances and disclosures
- Price:$4,995,000
- Price per sq. ft.:$1,055.58
- Tax amount:$45,147 (2024)
New listings near 24209 Scenic Loop
- New
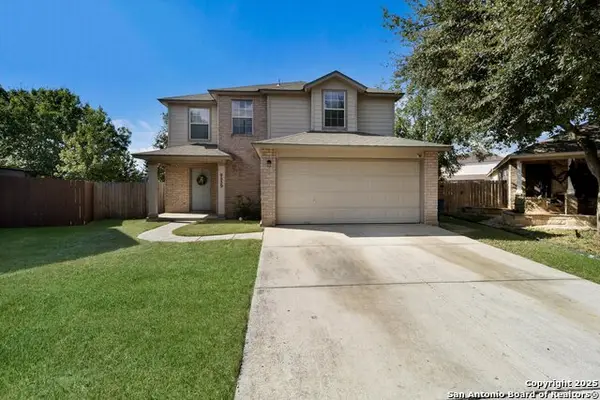 $199,000Active3 beds 3 baths1,456 sq. ft.
$199,000Active3 beds 3 baths1,456 sq. ft.9539 Old Depot, San Antonio, TX 78250
MLS# 1912409Listed by: EXP REALTY - New
 $275,000Active4 beds 3 baths1,964 sq. ft.
$275,000Active4 beds 3 baths1,964 sq. ft.127 Highview Dr, San Antonio, TX 78228
MLS# 1912401Listed by: SAN ANTONIO ELITE REALTY - New
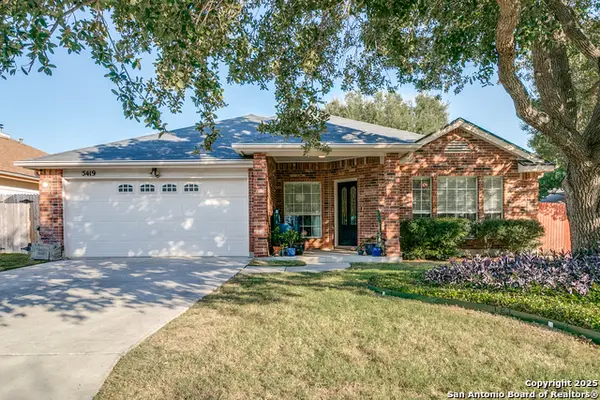 $367,000Active4 beds 2 baths2,277 sq. ft.
$367,000Active4 beds 2 baths2,277 sq. ft.5419 Stormy Dawn, San Antonio, TX 78247
MLS# 1912393Listed by: KELLER WILLIAMS HERITAGE - New
 $299,900Active3 beds 2 baths1,418 sq. ft.
$299,900Active3 beds 2 baths1,418 sq. ft.4814 Flying Hooves, San Antonio, TX 78222
MLS# 1912388Listed by: INSPIRED BROKERAGE, LLC - New
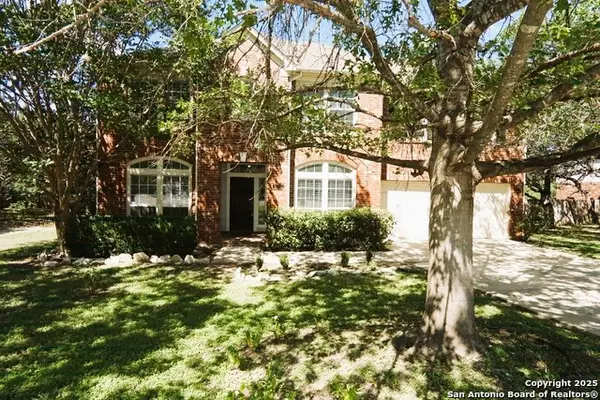 $594,400Active4 beds 3 baths3,208 sq. ft.
$594,400Active4 beds 3 baths3,208 sq. ft.1111 Glade Crossing, San Antonio, TX 78258
MLS# 1912392Listed by: DFW METRO HOUSING - New
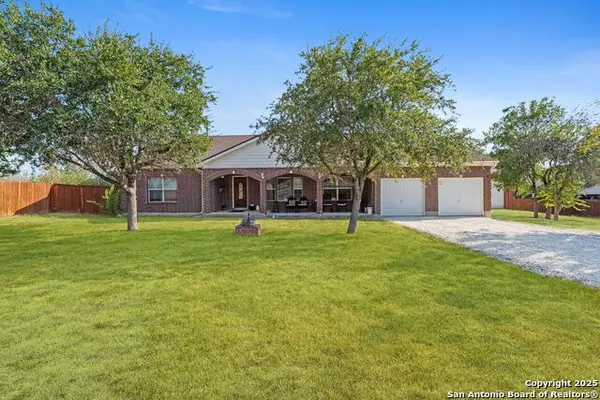 $590,000Active3 beds 3 baths2,984 sq. ft.
$590,000Active3 beds 3 baths2,984 sq. ft.12006 Bobbi Way, San Antonio, TX 78245
MLS# 1912372Listed by: COLDWELL BANKER D'ANN HARPER - Open Sat, 12 to 2pmNew
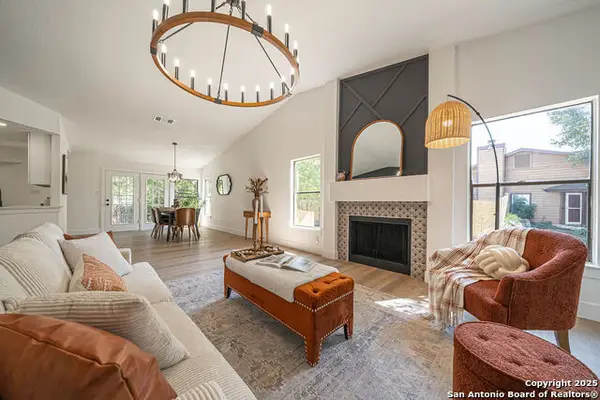 $284,999Active4 beds 3 baths2,579 sq. ft.
$284,999Active4 beds 3 baths2,579 sq. ft.7102 Elk, San Antonio, TX 78244
MLS# 1912376Listed by: DILLINGHAM & TOONE REAL ESTATE - New
 $230,000Active3 beds 2 baths1,510 sq. ft.
$230,000Active3 beds 2 baths1,510 sq. ft.12007 Silver Heights, San Antonio, TX 78254
MLS# 1912378Listed by: BHHS DON JOHNSON REALTORS -SPR - New
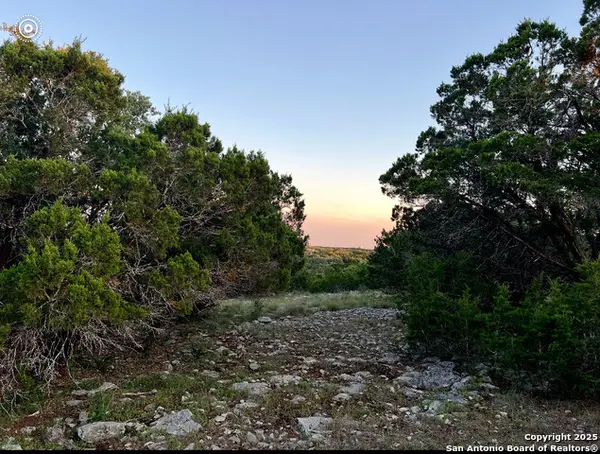 $365,000Active5.01 Acres
$365,000Active5.01 Acres3938 Running Spgs, San Antonio, TX 78261
MLS# 1912369Listed by: RESI REALTY, LLC - New
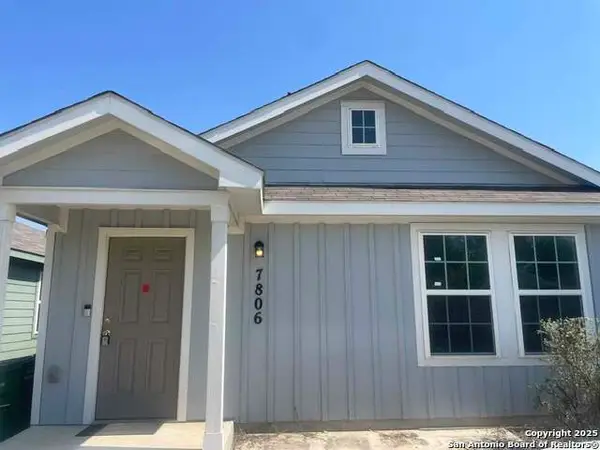 $180,000Active3 beds 2 baths1,225 sq. ft.
$180,000Active3 beds 2 baths1,225 sq. ft.7806 Nopalitos Cove, San Antonio, TX 78239
MLS# 1912371Listed by: 3SIXTY REAL ESTATE GROUP
