24806 Ellesmere, San Antonio, TX 78257
Local realty services provided by:Better Homes and Gardens Real Estate Winans
24806 Ellesmere,San Antonio, TX 78257
$915,000
- 4 Beds
- 4 Baths
- 3,649 sq. ft.
- Single family
- Active
Listed by:joseph aguilar(210) 279-2981, jjaguilar7826@yahoo.com
Office:bhhs don johnson realtors - sa
MLS#:1911427
Source:SABOR
Price summary
- Price:$915,000
- Price per sq. ft.:$250.75
- Monthly HOA dues:$295
About this home
Welcome to 24806 Ellesmere, a Spanish Mediterranean Masterpiece in The Reserve of The Dominion, graced with sweeping hilltop views and a lush, private garden retreat. Upon arrival, double French doors welcome you into soaring ceilings that bathe the living room in natural light. Rich wood flooring, a cozy fireplace, and custom designer light fixtures create a space as stylish as it is comfortable. The home offers three living areas, a formal dining room, and a charming breakfast nook-each crafted for gatherings both grand and intimate. The chef's kitchen is a statement of artistry, with a gas cooktop, double wall oven, butler's pantry with glass-front cabinets, and exquisite decorative tile backsplash. Wrought-iron railings guide you upstairs to the spacious game room and private retreats. Throughout, thoughtful upgrades such as custom blackout blinds, plantation shutters, newer thermostats, Dual HVAC systems, including a brand-new 2025 Carrier unit, reflect comfort and refinement at every turn. The primary suite unfolds as a true sanctuary, where grand double doors and soaring ceilings lead into a spa-like retreat. Here, serene views of the private backyard frame a lavish bath complete with dual vanities, two expansive walk-in closets, a deep soaking tub, and a glass-enclosed shower. Outdoors, mature trees and privacy hedges embrace the backyard, creating a private escape. Enjoy evenings beneath the pergola and host summer gatherings on the expansive flat yard ready for your new swimming pool. The home comes with ample parking, showcased by a 3 car side entry garage with wood paneled doors.
Contact an agent
Home facts
- Year built:2008
- Listing ID #:1911427
- Added:1 day(s) ago
- Updated:September 30, 2025 at 04:23 AM
Rooms and interior
- Bedrooms:4
- Total bathrooms:4
- Full bathrooms:3
- Half bathrooms:1
- Living area:3,649 sq. ft.
Heating and cooling
- Cooling:Two Central
- Heating:Central, Electric, Natural Gas
Structure and exterior
- Roof:Concrete
- Year built:2008
- Building area:3,649 sq. ft.
- Lot area:0.24 Acres
Schools
- High school:Clark
- Middle school:Rawlinson
- Elementary school:Leon Springs
Utilities
- Water:City, Water System
- Sewer:City, Sewer System
Finances and disclosures
- Price:$915,000
- Price per sq. ft.:$250.75
- Tax amount:$17,846 (2024)
New listings near 24806 Ellesmere
- New
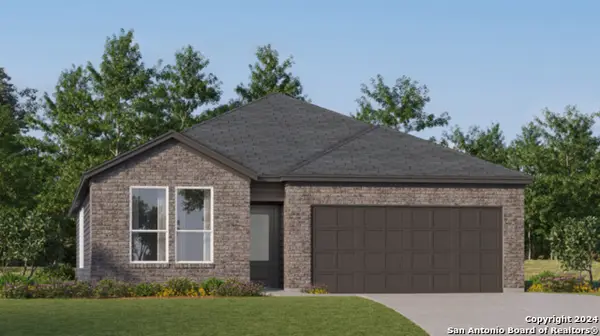 $291,999Active4 beds 3 baths2,210 sq. ft.
$291,999Active4 beds 3 baths2,210 sq. ft.7010 Aqua Marine, San Antonio, TX 78263
MLS# 1911461Listed by: MARTI REALTY GROUP - New
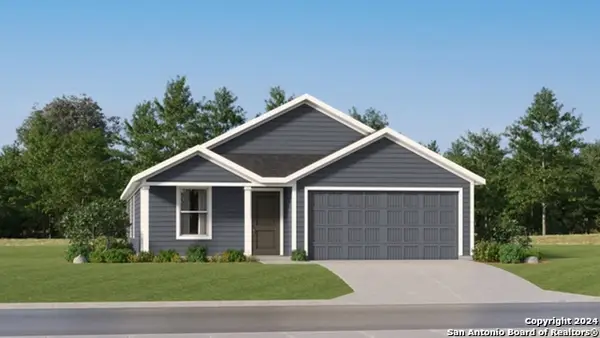 $254,999Active4 beds 2 baths1,667 sq. ft.
$254,999Active4 beds 2 baths1,667 sq. ft.3623 Georgia Trace, Converse, TX 78109
MLS# 1911462Listed by: MARTI REALTY GROUP - New
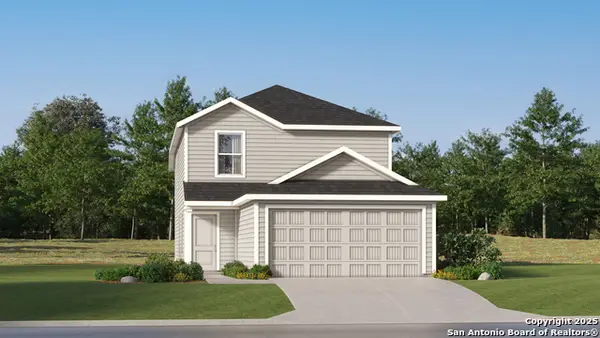 $248,999Active4 beds 3 baths1,692 sq. ft.
$248,999Active4 beds 3 baths1,692 sq. ft.9123 Campbell Way, San Antonio, TX 78211
MLS# 1911464Listed by: MARTI REALTY GROUP - Open Tue, 10 to 11:30amNew
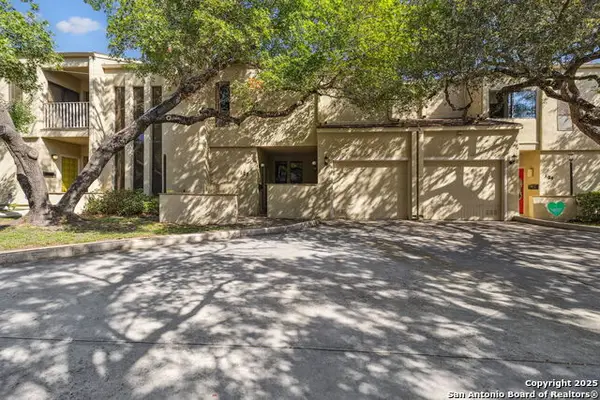 $625,000Active3 beds 4 baths3,017 sq. ft.
$625,000Active3 beds 4 baths3,017 sq. ft.127 Brightwood, San Antonio, TX 78209
MLS# 1911229Listed by: PHYLLIS BROWNING COMPANY - New
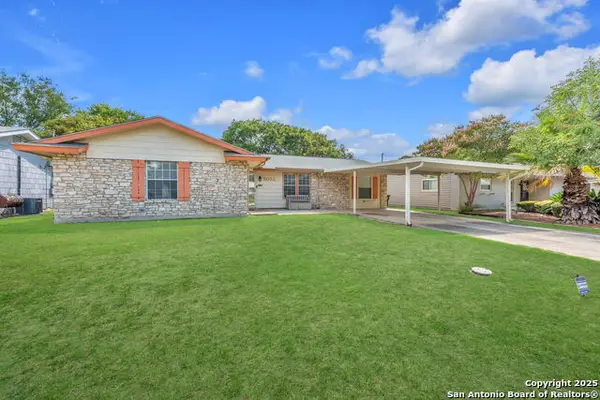 $259,000Active4 beds 2 baths1,944 sq. ft.
$259,000Active4 beds 2 baths1,944 sq. ft.5022 Village Path, San Antonio, TX 78218
MLS# 1911064Listed by: LPT REALTY, LLC - Open Sat, 1 to 4pmNew
 $649,900Active3 beds 3 baths3,128 sq. ft.
$649,900Active3 beds 3 baths3,128 sq. ft.6606 Laurel Hill, San Antonio, TX 78229
MLS# 1893744Listed by: KELLER WILLIAMS HERITAGE - New
 $260,000Active3 beds 2 baths1,762 sq. ft.
$260,000Active3 beds 2 baths1,762 sq. ft.659 W Olmos, San Antonio, TX 78212
MLS# 1911432Listed by: WHITE LINE REALTY LLC - New
 $157,500Active2 beds 2 baths1,100 sq. ft.
$157,500Active2 beds 2 baths1,100 sq. ft.11843 Braesview #1110, San Antonio, TX 78213
MLS# 1911437Listed by: AMERICA REALTY - New
 $112,000Active1 beds 1 baths708 sq. ft.
$112,000Active1 beds 1 baths708 sq. ft.6718 Callaghan #APT 313, San Antonio, TX 78229
MLS# 1911420Listed by: 1ST CHOICE WEST - New
 $235,000Active2 beds 2 baths1,027 sq. ft.
$235,000Active2 beds 2 baths1,027 sq. ft.435 Belmont, San Antonio, TX 78202
MLS# 1911421Listed by: HAYDEN INVESTMENTS, LLC
