24919 Birdies Grn, San Antonio, TX 78260
Local realty services provided by:Better Homes and Gardens Real Estate Winans
24919 Birdies Grn,San Antonio, TX 78260
$699,999
- 4 Beds
- 5 Baths
- 4,434 sq. ft.
- Single family
- Active
Listed by: kristen schramme(210) 482-9094, getresults.kristen@gmail.com
Office: keller williams legacy
MLS#:1912347
Source:SABOR
Price summary
- Price:$699,999
- Price per sq. ft.:$157.87
- Monthly HOA dues:$190
About this home
Situated on a spacious cul de sac, half-acre lot, this beautiful home offers room to relax both inside and out. Located in a prestigious guard-gated community, it blends comfort, style, and convenience. Move-in ready, it has been updated with fresh interior paint, newly painted cabinetry, all new ceiling fans, and modern light fixtures. The thoughtfully designed layout features multiple living areas, dining area and a first-floor primary suite with additional seating area and a private ensuite bath. The kitchen boasts a large island with light neutral cabinetry & KitchenAid appliances, ideal for both everyday cooking and entertaining. Soaring ceilings, wainscoting, arched doorways, and other architectural details add timeless character, while hardwood and tile flooring combine elegance with easy maintenance. A 3 car garage and a versatile bonus room provide flexibility for an additional living area or extra storage. Outdoors, enjoy a covered back patio, stone patio, and pergola overlooking the beautifully landscaped and private backyard. Offering the best of both worlds, this home is nestled in a serene setting that feels like the country, yet is just minutes from award-winning schools, shopping, dining, and hospitals. * 1/2 bath with exterior door for future pool if desired
Contact an agent
Home facts
- Year built:2002
- Listing ID #:1912347
- Added:501 day(s) ago
- Updated:November 22, 2025 at 01:28 PM
Rooms and interior
- Bedrooms:4
- Total bathrooms:5
- Full bathrooms:3
- Half bathrooms:2
- Living area:4,434 sq. ft.
Heating and cooling
- Cooling:Two Central
- Heating:Central, Natural Gas
Structure and exterior
- Roof:Composition
- Year built:2002
- Building area:4,434 sq. ft.
- Lot area:0.4 Acres
Schools
- High school:Ronald Reagan
- Middle school:Barbara Bush
- Elementary school:Tuscany Heights
Utilities
- Water:Water System
Finances and disclosures
- Price:$699,999
- Price per sq. ft.:$157.87
- Tax amount:$14,850 (2024)
New listings near 24919 Birdies Grn
- New
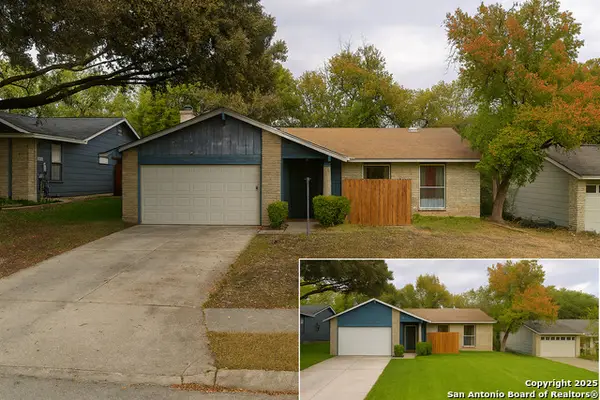 $130,000Active3 beds 2 baths1,522 sq. ft.
$130,000Active3 beds 2 baths1,522 sq. ft.6815 Buckley, San Antonio, TX 78239
MLS# 1924619Listed by: KELLER WILLIAMS LEGACY - New
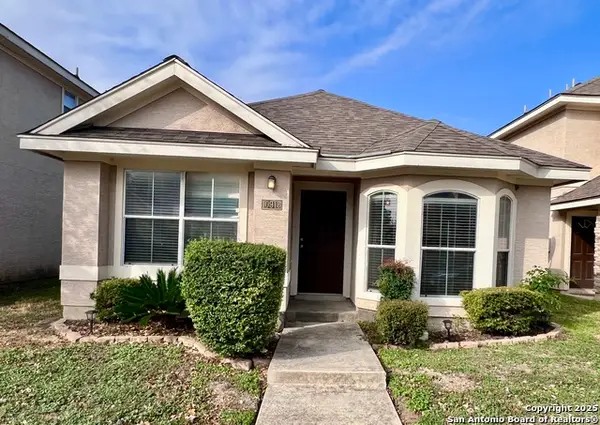 $245,000Active2 beds 2 baths1,219 sq. ft.
$245,000Active2 beds 2 baths1,219 sq. ft.10913 Toscana Isle, San Antonio, TX 78249
MLS# 1924624Listed by: ALL CITY SAN ANTONIO REGISTERED SERIES - Open Sat, 12 to 2pmNew
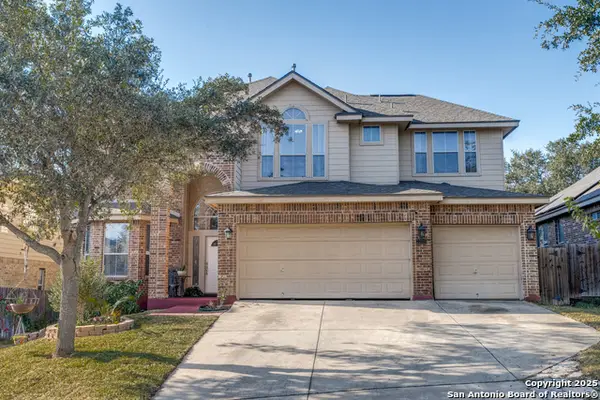 $520,000Active5 beds 4 baths3,537 sq. ft.
$520,000Active5 beds 4 baths3,537 sq. ft.22319 Chimayo Bend, San Antonio, TX 78258
MLS# 1924625Listed by: JB GOODWIN, REALTORS - New
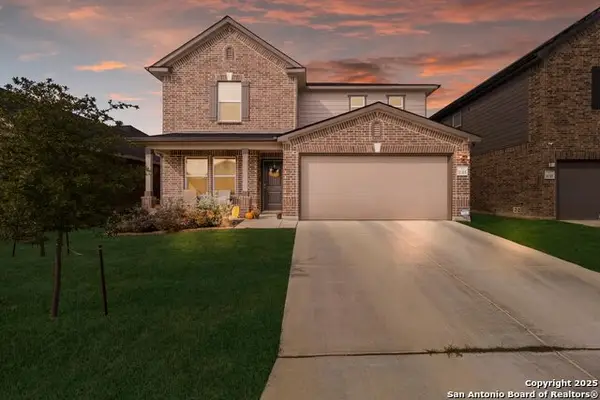 $380,000Active4 beds 3 baths2,699 sq. ft.
$380,000Active4 beds 3 baths2,699 sq. ft.11315 Edelweiss, San Antonio, TX 78245
MLS# 1924610Listed by: MOXIE MOON REALTY LLC - New
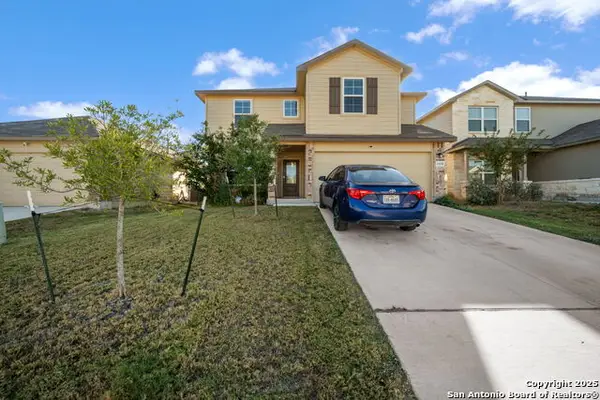 $324,900Active5 beds 3 baths2,540 sq. ft.
$324,900Active5 beds 3 baths2,540 sq. ft.13550 13550 Ailey Knll, San Antonio, TX 78254
MLS# 1924615Listed by: EXP REALTY - New
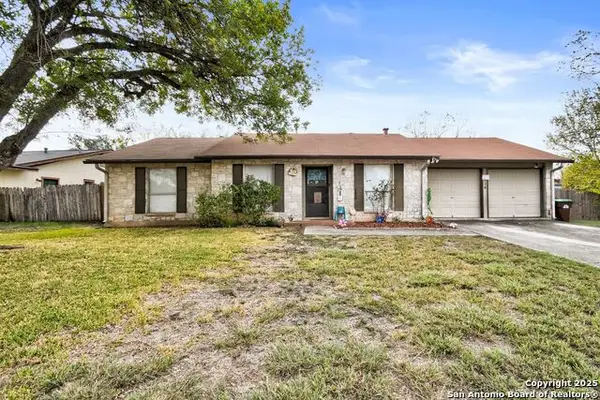 $175,000Active3 beds 2 baths1,590 sq. ft.
$175,000Active3 beds 2 baths1,590 sq. ft.4514 Lakeway, San Antonio, TX 78244
MLS# 1924601Listed by: JASON MITCHELL REAL ESTATE - New
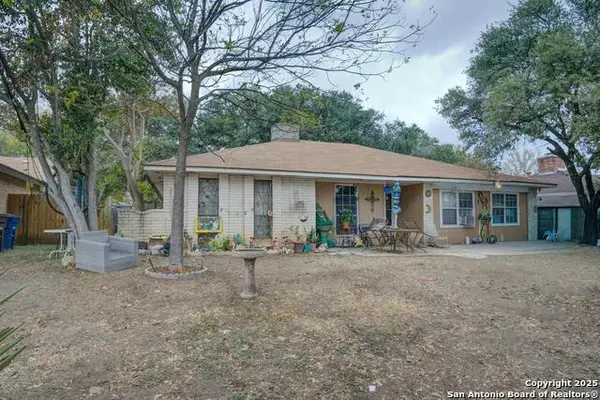 $205,000Active4 beds 3 baths1,746 sq. ft.
$205,000Active4 beds 3 baths1,746 sq. ft.4519 Timberhill, San Antonio, TX 78238
MLS# 1924602Listed by: REDBERRY REALTY - New
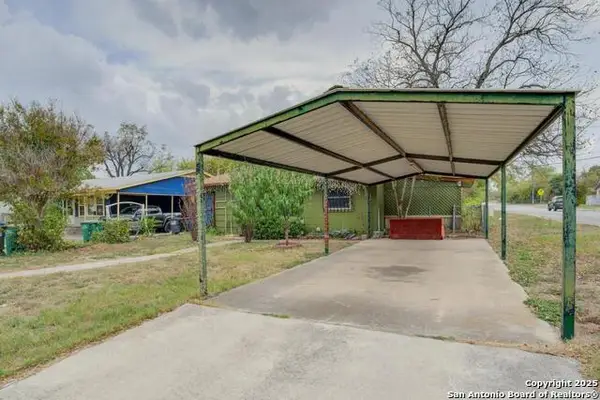 $125,000Active2 beds 2 baths896 sq. ft.
$125,000Active2 beds 2 baths896 sq. ft.586 Overhill, San Antonio, TX 78228
MLS# 1924604Listed by: REDBERRY REALTY - New
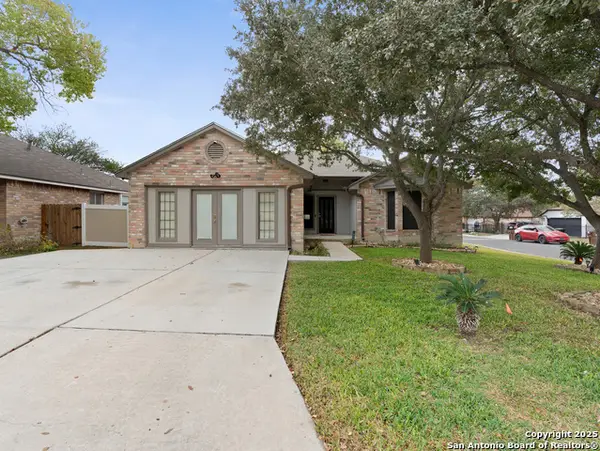 $279,000Active3 beds 2 baths2,018 sq. ft.
$279,000Active3 beds 2 baths2,018 sq. ft.6802 Still, San Antonio, TX 78244
MLS# 1924594Listed by: ALPHA CAPITAL PROPERTY SOLUTIONS - New
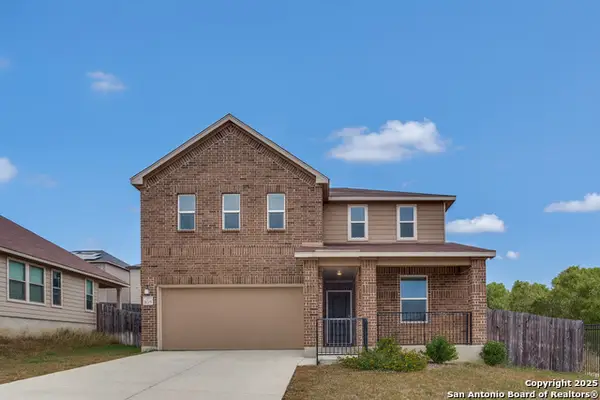 $315,000Active3 beds 3 baths2,459 sq. ft.
$315,000Active3 beds 3 baths2,459 sq. ft.11205 Plaudit, San Antonio, TX 78245
MLS# 1924599Listed by: LPT REALTY, LLC
