25627 Gladiator Ln, San Antonio, TX 78260
Local realty services provided by:Better Homes and Gardens Real Estate Winans
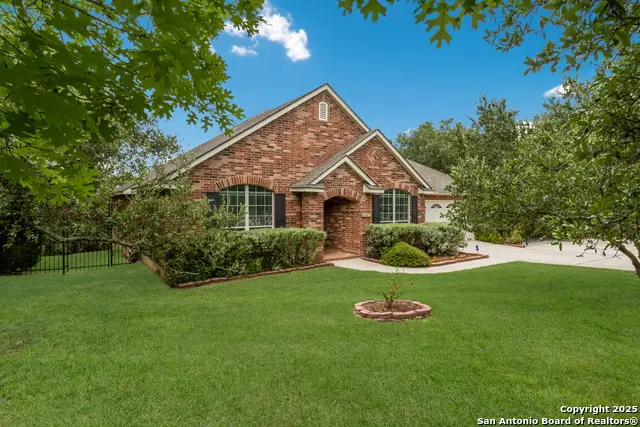


Listed by:jennifer flores(210) 620-3999, jennifer-2.flores@nisd.net
Office:levi rodgers real estate group
MLS#:1880959
Source:SABOR
Price summary
- Price:$649,000
- Price per sq. ft.:$221.5
- Monthly HOA dues:$32
About this home
Experience your own private slice of paradise in this single story, one owner custom home nestled on a quiet cul-de-sac in the prestigious neighborhood of Timberwood Park. It boasts built in cabinetry in the living room and office and solid stone countertops throughout. If you have a flair for entertaining, you'll love the open floorplan and the serene, partially covered deck. Brighten your days with sizeable, solid pane, energy efficient windows that let in so much natural light. Custom wood cabinetry, ample counter space, an island with storage, flat-top induction range, and a vent hood make for a highly desirable kitchen. There is a dedicated office, large enough for two people to work from home. A super stunner in this home is the primary suite. It has a bay window with French doors that open onto the deck. Separate vanities in the bathroom and dual walk-in closets offer plenty of space for everyone. Soak the day away in the relaxing oversized tub in the corner of the bathroom. You'll enjoy the private backyard retreat featuring ample play space, mature trees, no neighbors directly behind, and a handy storage shed on the side. A sprinkler system servicing the front and rear of the home will keep your lawn looking lush year round. You'll have plenty of room for all your grown-up toys with a three car tandum garage, RV parking, additional parking pad enclosed behind fence, and included 50 amp plug for RVs or EV cars. This home has been immaculately cared for and includes so many upgrades! The interior and deck were both freshly painted in June 2025. The roof was replaced in 2024. The deck was completely rebuilt in 2023. The two AC units were replaced in 2021/2023, along with a new water softener in 2021. The bathrooms were all remodeled in 2022, and the kitchen was remodeled along with wood-look tile placed in 2020. It is wired for surround sound and has copper piping throughout. Two refrigerators will convey. If you're unfamiliar with Timberwood Park, you'll also want to know about the clubhouse and amenity center. The new clubhouse is gorgeous and has rooms that can be rented for events. Outside, there is a large pool with diving board, lake with walking/biking path around it, picnic tables with grills, tennis, pickleball, and basketball courts, a golfing range, sand volleyball, a sizeable covered pavilion for outside events, playgrounds for the kids, and even a little free library! Annual events include Music in the Park during the spring and summer months, Halloween in the Park, the annual barbecue cook-off, and more! Your dream home awaits in the heart of this one-of-a-kind neighborhood!
Contact an agent
Home facts
- Year built:2003
- Listing Id #:1880959
- Added:42 day(s) ago
- Updated:August 12, 2025 at 03:43 PM
Rooms and interior
- Bedrooms:4
- Total bathrooms:3
- Full bathrooms:3
- Living area:2,930 sq. ft.
Heating and cooling
- Cooling:Two Central
- Heating:Central, Electric
Structure and exterior
- Roof:Composition
- Year built:2003
- Building area:2,930 sq. ft.
- Lot area:0.49 Acres
Schools
- High school:Pieper
- Middle school:Pieper Ranch
- Elementary school:Timberwood Park
Utilities
- Sewer:Aerobic Septic
Finances and disclosures
- Price:$649,000
- Price per sq. ft.:$221.5
- Tax amount:$10,528 (2025)
New listings near 25627 Gladiator Ln
- New
 $433,695Active3 beds 2 baths1,973 sq. ft.
$433,695Active3 beds 2 baths1,973 sq. ft.830 Shatterhand Blvd, San Antonio, TX 78260
MLS# 1892655Listed by: MERITAGE HOMES REALTY - New
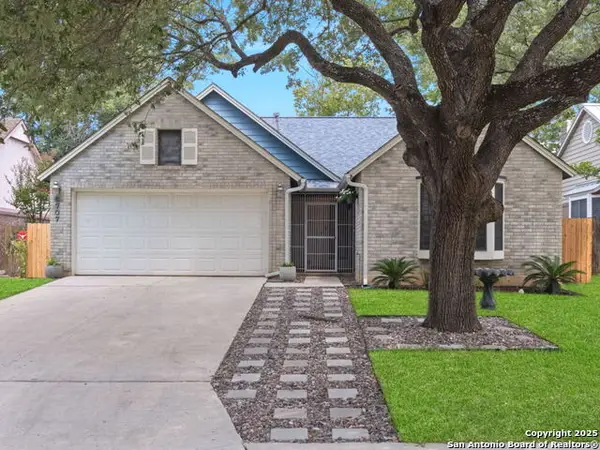 $290,000Active3 beds 2 baths1,524 sq. ft.
$290,000Active3 beds 2 baths1,524 sq. ft.6707 Ambush, San Antonio, TX 78240
MLS# 1892659Listed by: KELLER WILLIAMS CITY-VIEW - New
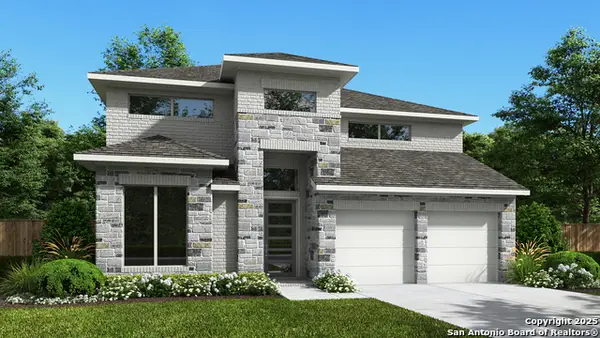 $666,900Active5 beds 5 baths3,553 sq. ft.
$666,900Active5 beds 5 baths3,553 sq. ft.3006 Vistablue Lane, San Antonio, TX 78245
MLS# 1892664Listed by: PERRY HOMES REALTY, LLC - New
 $125,000Active3 beds 2 baths1,463 sq. ft.
$125,000Active3 beds 2 baths1,463 sq. ft.319 Mckay, San Antonio, TX 78226
MLS# 1892670Listed by: NB ELITE REALTY - New
 $259,900Active3 beds 2 baths1,253 sq. ft.
$259,900Active3 beds 2 baths1,253 sq. ft.4975 Mala Vida, San Antonio, TX 78222
MLS# 1892671Listed by: TEXAS PREMIER REALTY - New
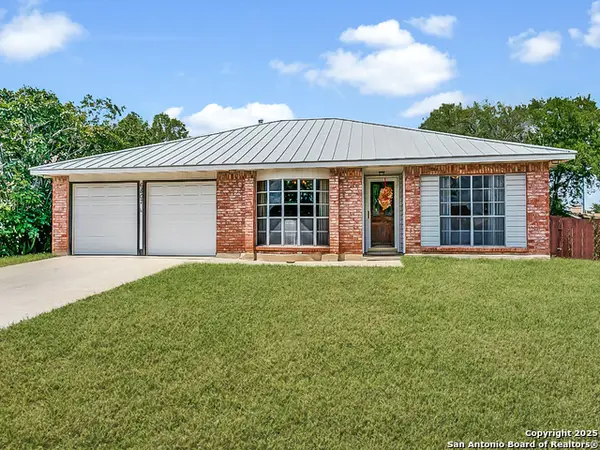 $250,000Active3 beds 2 baths1,638 sq. ft.
$250,000Active3 beds 2 baths1,638 sq. ft.6807 Brookfield, San Antonio, TX 78238
MLS# 1892672Listed by: KELLER WILLIAMS LEGACY - New
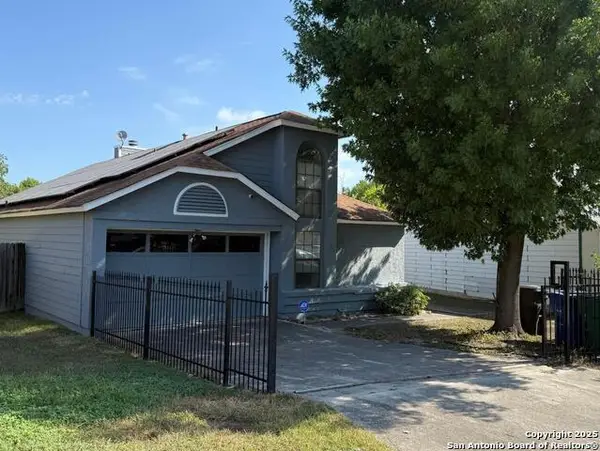 $180,000Active3 beds 2 baths1,521 sq. ft.
$180,000Active3 beds 2 baths1,521 sq. ft.6011 Meadow Sunrise Dr, San Antonio, TX 78244
MLS# 1892673Listed by: TEXAS PREMIER REALTY - New
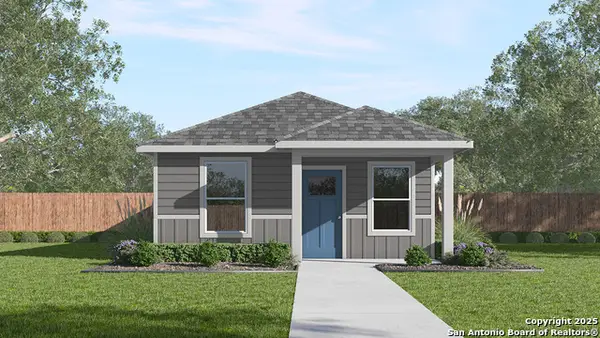 $161,849Active2 beds 1 baths816 sq. ft.
$161,849Active2 beds 1 baths816 sq. ft.2132 Organ Pipe Cactus, San Antonio, TX 78221
MLS# 1892678Listed by: KELLER WILLIAMS HERITAGE - New
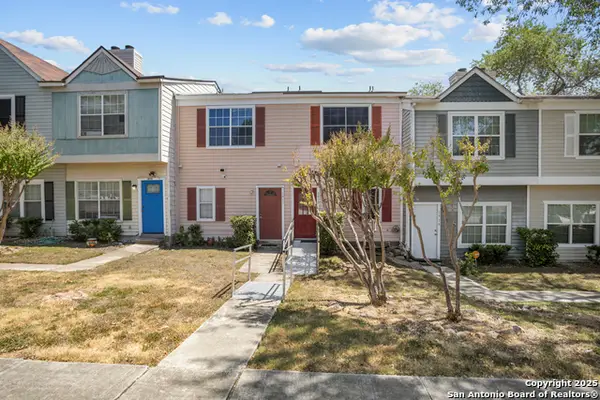 $160,000Active2 beds 3 baths1,055 sq. ft.
$160,000Active2 beds 3 baths1,055 sq. ft.1917 Budding, San Antonio, TX 78247
MLS# 1892679Listed by: EXP REALTY - New
 $650,000Active3 beds 2 baths1,722 sq. ft.
$650,000Active3 beds 2 baths1,722 sq. ft.238 Alta Ave, San Antonio, TX 78209
MLS# 1892680Listed by: PHYLLIS BROWNING COMPANY

