25702 Willard Path, San Antonio, TX 78261
Local realty services provided by:Better Homes and Gardens Real Estate Winans
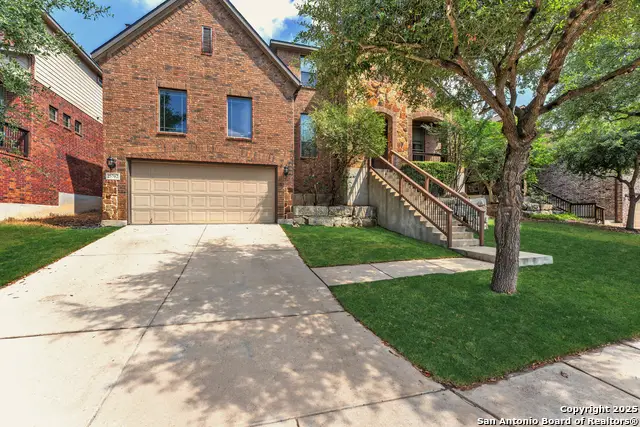
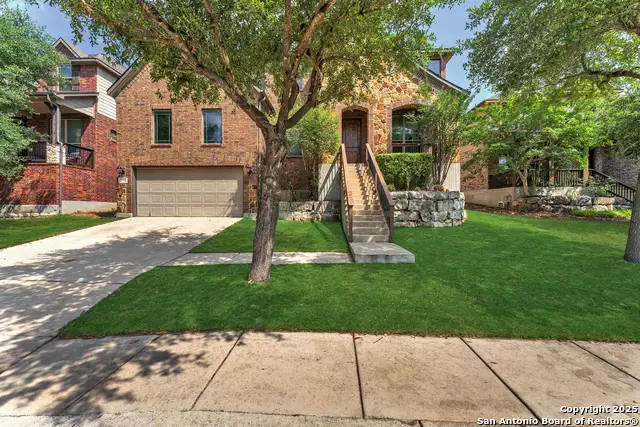
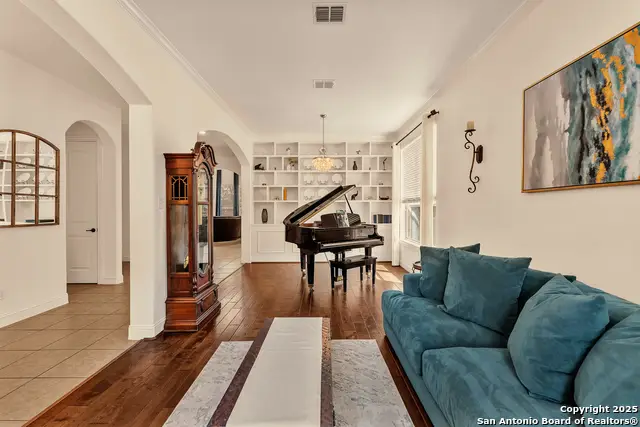
Listed by:ann oettel(210) 381-9690, annoet@gmail.com
Office:exp realty
MLS#:1871837
Source:SABOR
Price summary
- Price:$539,000
- Price per sq. ft.:$133.75
- Monthly HOA dues:$35.17
About this home
This spacious 5 bedroom 3.5 bath home will sure to make you feel a home. A beautiful sitting room with custom built in shelves welcome you. Adjacent you'll find the home office with french doors and natural light coming from the front window. Soaring 20 foot ceilings and the open floor plan leading into the dining and kitchen are perfect for entertaining. The conveniently located primary is located downstairs creating a quiet retreat. Upstairs you'll find 4 bedrooms each with large closets, two bathrooms, a living room, and the best part a dedicated media room for all to enjoy. Plenty of storage to go around. Step outside in the backyard and enjoy the quiet surroundings to grill, shoot some basketball, and enjoy the shade. This home is in the sought after neighborhood of Bulverde village is just around the corner from the park, pool, basketball court. Conveniently located near top rated schools, dining, and shopping. This home is sure to impress with all it has to offer!
Contact an agent
Home facts
- Year built:2011
- Listing Id #:1871837
- Added:80 day(s) ago
- Updated:August 21, 2025 at 07:17 AM
Rooms and interior
- Bedrooms:5
- Total bathrooms:4
- Full bathrooms:3
- Half bathrooms:1
- Living area:4,030 sq. ft.
Heating and cooling
- Cooling:Two Central
- Heating:Central, Natural Gas
Structure and exterior
- Roof:Heavy Composition
- Year built:2011
- Building area:4,030 sq. ft.
- Lot area:0.17 Acres
Schools
- High school:Smithson Valley
- Middle school:Pieper Ranch
- Elementary school:Indian Springs
Utilities
- Water:Water System
Finances and disclosures
- Price:$539,000
- Price per sq. ft.:$133.75
- Tax amount:$10,338 (2024)
New listings near 25702 Willard Path
- New
 $287,500Active3 beds 2 baths1,300 sq. ft.
$287,500Active3 beds 2 baths1,300 sq. ft.13726 Bucket, San Antonio, TX 78252
MLS# 1894317Listed by: BRAY REAL ESTATE GROUP- SAN ANTONIO - New
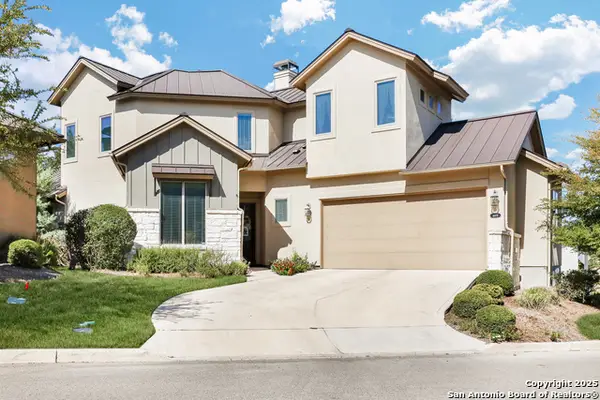 $545,000Active4 beds 5 baths2,502 sq. ft.
$545,000Active4 beds 5 baths2,502 sq. ft.4619 Avery #12, San Antonio, TX 78261
MLS# 1894320Listed by: REAL BROKER, LLC - New
 $249,800Active1.74 Acres
$249,800Active1.74 Acres4526 Sierra, San Antonio, TX 78214
MLS# 1894311Listed by: ALL CITY SAN ANTONIO REGISTERED SERIES - New
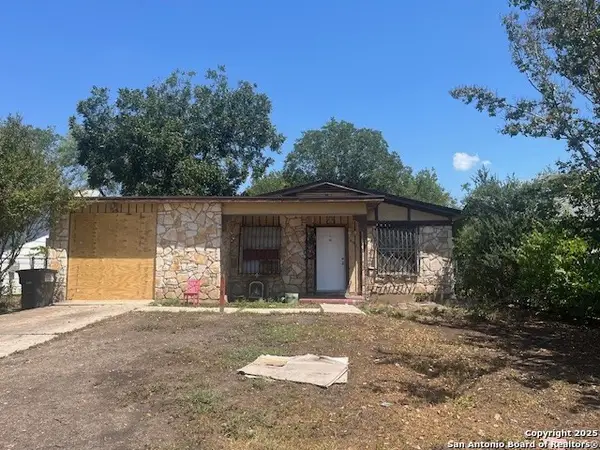 $99,000Active3 beds 2 baths1,056 sq. ft.
$99,000Active3 beds 2 baths1,056 sq. ft.4911 Lark, San Antonio, TX 78228
MLS# 1894313Listed by: KELLER WILLIAMS HERITAGE - New
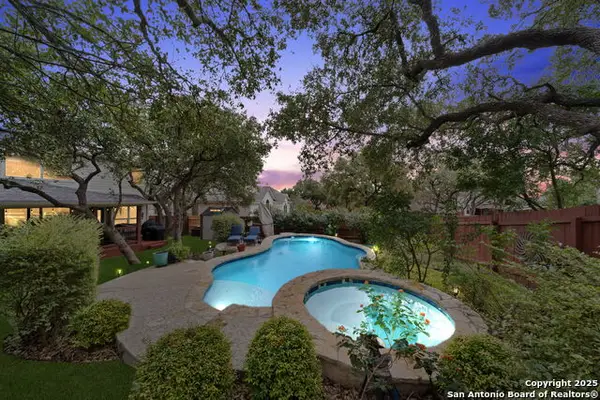 $550,000Active5 beds 3 baths3,080 sq. ft.
$550,000Active5 beds 3 baths3,080 sq. ft.1815 Lookout Forest, San Antonio, TX 78260
MLS# 1893346Listed by: COLDWELL BANKER D'ANN HARPER - New
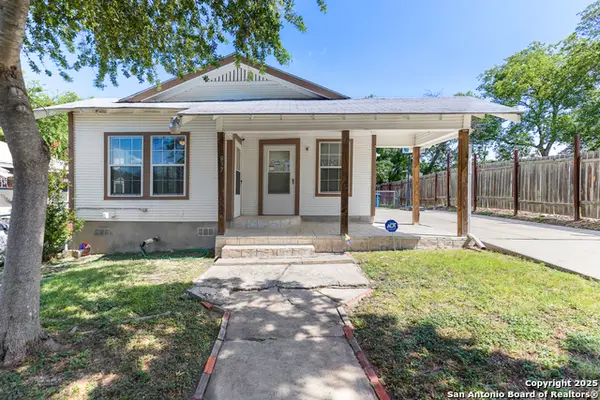 $164,000Active2 beds 1 baths958 sq. ft.
$164,000Active2 beds 1 baths958 sq. ft.837 Westfall, San Antonio, TX 78210
MLS# 1894299Listed by: REAL BROKER, LLC - New
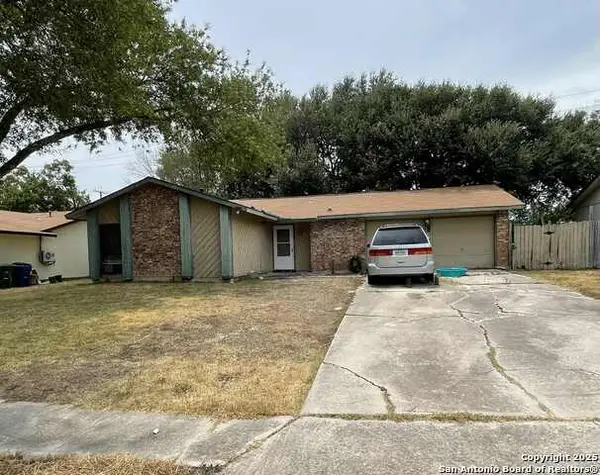 $145,000Active3 beds 2 baths949 sq. ft.
$145,000Active3 beds 2 baths949 sq. ft.5010 Stockman, San Antonio, TX 78247
MLS# 1894305Listed by: THE REAL ESTATE TEAM - New
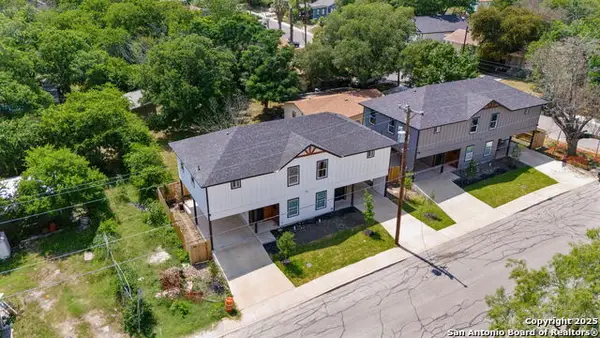 $896,000Active-- beds -- baths4,356 sq. ft.
$896,000Active-- beds -- baths4,356 sq. ft.227 Grimes, San Antonio, TX 78203
MLS# 1894289Listed by: DAVID A ORTIZ - New
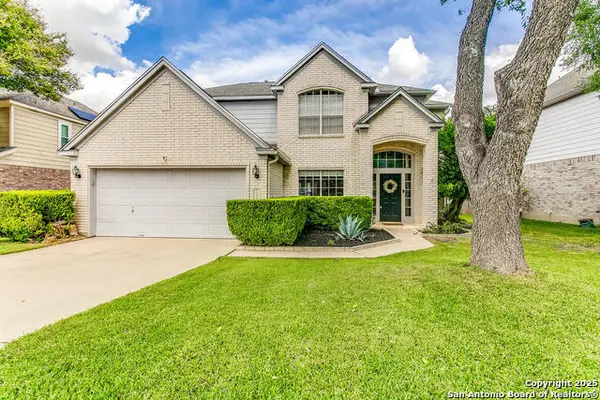 $420,000Active4 beds 3 baths2,470 sq. ft.
$420,000Active4 beds 3 baths2,470 sq. ft.11226 Jade Spring, San Antonio, TX 78249
MLS# 1894295Listed by: TEXAS SIGNATURE REALTY - New
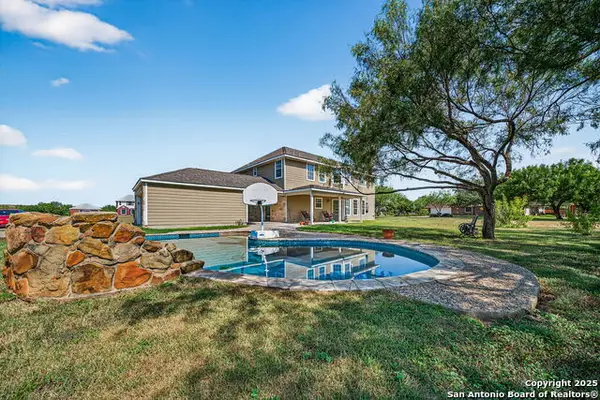 $624,888Active4 beds 3 baths3,517 sq. ft.
$624,888Active4 beds 3 baths3,517 sq. ft.9348 Remuda, San Antonio, TX 78254
MLS# 1894277Listed by: EXP REALTY
