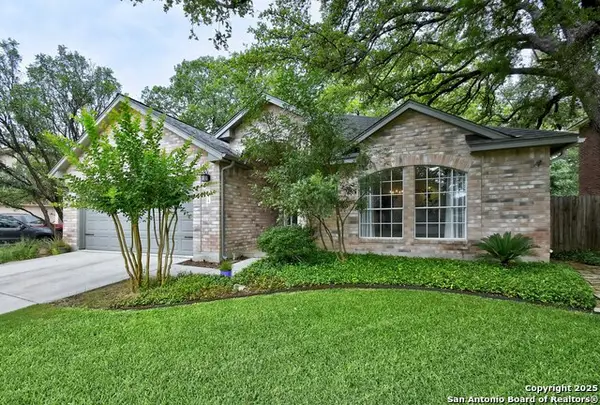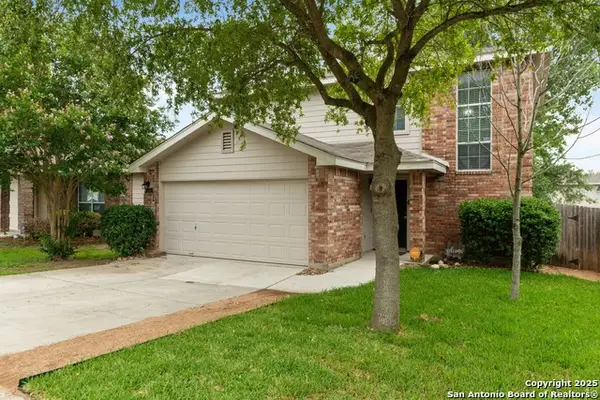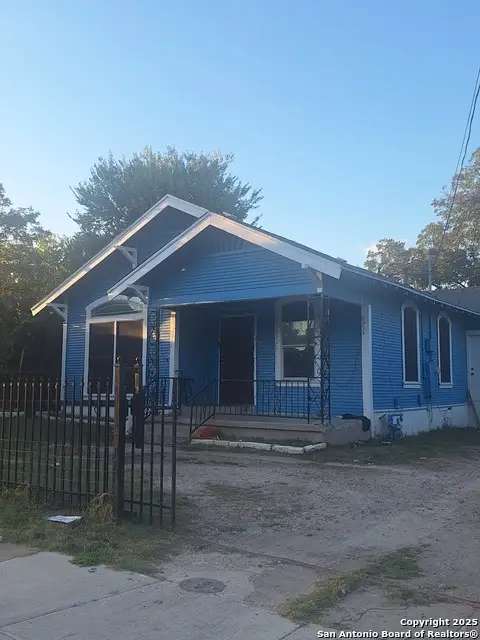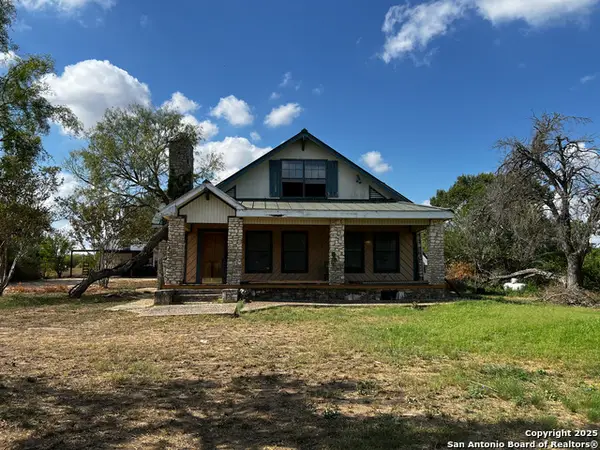25923 Torch Lily, San Antonio, TX 78260
Local realty services provided by:Better Homes and Gardens Real Estate Winans
Listed by:theresa saari
Office:kristalli real estate
MLS#:579952
Source:TX_FRAR
Sorry, we are unable to map this address
Price summary
- Price:$315,000
- Monthly HOA dues:$48.33
About this home
Nestled at the end of a quiet cul-de-sac and backing to a peaceful greenbelt, this beautifully maintained 3-bedroom, 2.5-bath home offers both comfort and modern style. Inside, you'll find rich laminate wood flooring, upgraded cabinetry, sleek lighting fixtures, and stainless steel appliances that enhance the kitchen's appeal. The upstairs layout includes all bedrooms and a spacious game room-ideal for relaxing, entertaining, or working from home. The generously sized primary suite comfortably accommodates a king-size bed and features a cozy sitting area for added retreat. Step outside to a spacious backyard complete with a covered pergola and patio-perfect for weekend barbecues or unwinding in the fresh air. New Roof June 2025!! Residents will enjoy access to a wide range of community amenities, including a clubhouse, swimming pool and sauna, BBQ/picnic area, tennis, basketball, and volleyball courts, and a playground. Investor Special: Property is tenant-occupied through 03/31/2026, providing immediate rental income potential. Don't miss this opportunity to own a beautifully upgraded home in a serene and amenity-rich neighborhood!
Contact an agent
Home facts
- Year built:2003
- Listing ID #:579952
- Added:144 day(s) ago
- Updated:October 06, 2025 at 06:12 AM
Rooms and interior
- Bedrooms:4
- Total bathrooms:4
- Full bathrooms:3
Heating and cooling
- Cooling:Ceiling Fans, Central Air, Zoned
- Heating:Central, Electric
Structure and exterior
- Roof:Composition, Shingle
- Year built:2003
Schools
- High school:Smithson Valley
- Middle school:Smithson Valley
- Elementary school:MH Specht Elementary
Utilities
- Water:Public
- Sewer:Public Sewer
Finances and disclosures
- Price:$315,000
New listings near 25923 Torch Lily
- New
 $420,000Active4 beds 2 baths2,289 sq. ft.
$420,000Active4 beds 2 baths2,289 sq. ft.15219 Rompel Trail, San Antonio, TX 78232
MLS# 1912932Listed by: REAL BROKER, LLC - New
 $450,000Active2 Acres
$450,000Active2 Acres12810 S Zarzamora, San Antonio, TX 78224
MLS# 1912929Listed by: REAL BROKER, LLC - New
 $260,000Active3 beds 3 baths1,676 sq. ft.
$260,000Active3 beds 3 baths1,676 sq. ft.655 Rattler Bluff, San Antonio, TX 78251
MLS# 1912930Listed by: KELLER WILLIAMS CITY-VIEW - New
 $210,000Active2 beds 2 baths1,186 sq. ft.
$210,000Active2 beds 2 baths1,186 sq. ft.1105 N Center St, San Antonio, TX 78202
MLS# 1912931Listed by: RE/MAX UNLIMITED - New
 $539,000Active4 beds 3 baths2,929 sq. ft.
$539,000Active4 beds 3 baths2,929 sq. ft.10510 Coyote Run, San Antonio, TX 78254
MLS# 1912927Listed by: REDBIRD REALTY LLC - New
 $220,000Active4 beds 2 baths1,400 sq. ft.
$220,000Active4 beds 2 baths1,400 sq. ft.611 Sims, San Antonio, TX 78225
MLS# 1912925Listed by: FOUND IT LLC - New
 $60,000Active3 beds 1 baths1,008 sq. ft.
$60,000Active3 beds 1 baths1,008 sq. ft.4606 Old Coach, San Antonio, TX 78220
MLS# 1912924Listed by: COVENANT PARTNERS USA - New
 $449,990Active4 beds 4 baths2,791 sq. ft.
$449,990Active4 beds 4 baths2,791 sq. ft.11738 Hackford, San Antonio, TX 78254
MLS# 1912917Listed by: DAVID WEEKLEY HOMES, INC. - New
 $284,700Active3 beds 3 baths1,718 sq. ft.
$284,700Active3 beds 3 baths1,718 sq. ft.7279 Pine, San Antonio, TX 78250
MLS# 1912920Listed by: MIHAILA REALTY LTD - New
 $175,000Active3 beds 2 baths2,024 sq. ft.
$175,000Active3 beds 2 baths2,024 sq. ft.9125 Hildebrandt, San Antonio, TX 78222
MLS# 1912907Listed by: KELLER WILLIAMS CITY-VIEW
