26011 Serenity Ridge, San Antonio, TX 78260
Local realty services provided by:Better Homes and Gardens Real Estate Winans
26011 Serenity Ridge,San Antonio, TX 78260
$595,000
- 4 Beds
- 3 Baths
- 2,755 sq. ft.
- Single family
- Pending
Listed by: jill gathright(888) 519-7431, jgathrightrealtor@gmail.com
Office: exp realty
MLS#:1839379
Source:LERA
Price summary
- Price:$595,000
- Price per sq. ft.:$215.97
- Monthly HOA dues:$32.17
About this home
An art enthusiast's sanctuary perched on a 1.06-acre hill country oasis, nestled within a tranquil cul-de-sac. This home boasts breathtaking sunsets and a spacious backyard, ready to be transformed into your dream oasis. This 4-bedroom, 2.5-bathroom home features freshly renovated bathrooms and a thoughtful layout designed for modern living. Timberwood Park features a 30-acre private park, owned collectively by property owners, offering a wealth of amenities. Highlights include a 7-acre lake stocked with fish and a catch-and-release program, a 6-hole golf course perfect for honing your short game, and courts for tennis, basketball, and volleyball. Additionally, the park boasts a junior Olympic swimming pool, a kiddie splash pad, scenic walking trails, a spacious pavilion, and a clubhouse for gatherings and events.
Contact an agent
Home facts
- Year built:2005
- Listing ID #:1839379
- Added:386 day(s) ago
- Updated:February 25, 2026 at 08:22 AM
Rooms and interior
- Bedrooms:4
- Total bathrooms:3
- Full bathrooms:2
- Half bathrooms:1
- Living area:2,755 sq. ft.
Heating and cooling
- Cooling:Two Central
- Heating:Central, Electric
Structure and exterior
- Roof:Composition
- Year built:2005
- Building area:2,755 sq. ft.
- Lot area:1.06 Acres
Schools
- High school:Smithson Valley
- Middle school:Pieper Ranch
- Elementary school:Timberwood Park
Utilities
- Water:City
- Sewer:City, Septic
Finances and disclosures
- Price:$595,000
- Price per sq. ft.:$215.97
- Tax amount:$11,599 (2024)
New listings near 26011 Serenity Ridge
- New
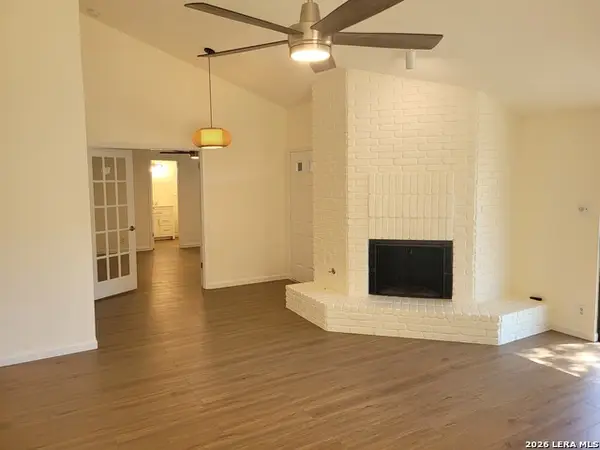 $245,000Active2 beds 2 baths1,380 sq. ft.
$245,000Active2 beds 2 baths1,380 sq. ft.11843 Burning Bend, San Antonio, TX 78249
MLS# 1943906Listed by: PINNACLE REALTY ADVISORS - New
 $169,900Active2 beds 1 baths894 sq. ft.
$169,900Active2 beds 1 baths894 sq. ft.1318 San Francisco, San Antonio, TX 78201
MLS# 1943910Listed by: REAL BROKER, LLC - New
 $715,000Active3 beds 4 baths1,758 sq. ft.
$715,000Active3 beds 4 baths1,758 sq. ft.318 Grayson #302, San Antonio, TX 78212
MLS# 1943915Listed by: ERA BROKERS CONSOLIDATED - New
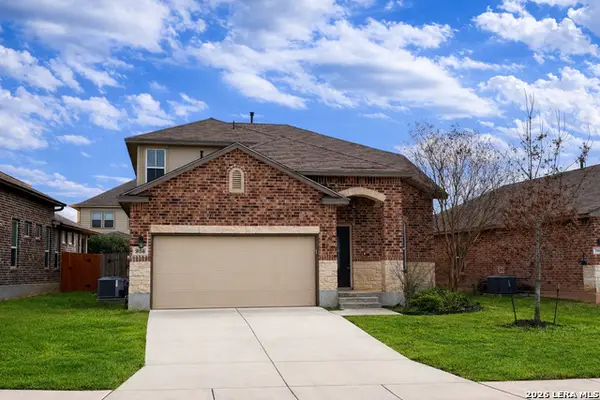 $360,000Active3 beds 3 baths2,130 sq. ft.
$360,000Active3 beds 3 baths2,130 sq. ft.5914 Akin Pl, San Antonio, TX 78261
MLS# 1943904Listed by: EXIT 4 TEXAS - New
 $295,000Active3 beds 2 baths1,980 sq. ft.
$295,000Active3 beds 2 baths1,980 sq. ft.250 W Mandalay, San Antonio, TX 78212
MLS# 1943905Listed by: CAVAZOS REALTY GROUP LLC - New
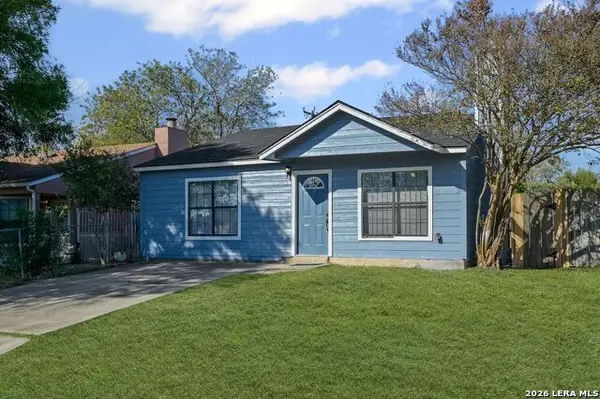 $145,000Active3 beds 1 baths1,048 sq. ft.
$145,000Active3 beds 1 baths1,048 sq. ft.8757 Port Of Call, San Antonio, TX 78242
MLS# 1943898Listed by: MISSION REAL ESTATE GROUP - New
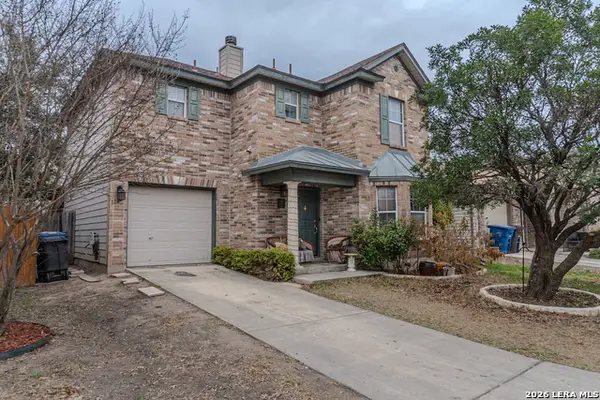 $290,000Active3 beds 3 baths1,731 sq. ft.
$290,000Active3 beds 3 baths1,731 sq. ft.11211 Ancient Coach, San Antonio, TX 78213
MLS# 1943860Listed by: REAL BROKER, LLC - New
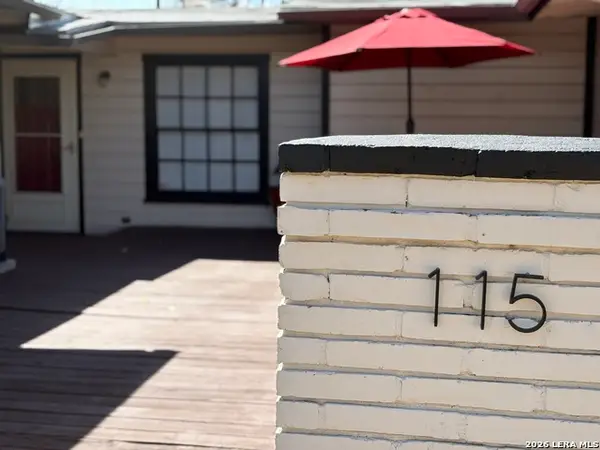 $309,000Active4 beds 3 baths1,467 sq. ft.
$309,000Active4 beds 3 baths1,467 sq. ft.115 Waring, San Antonio, TX 78216
MLS# 1943861Listed by: BK PROPERTIES, LLC - New
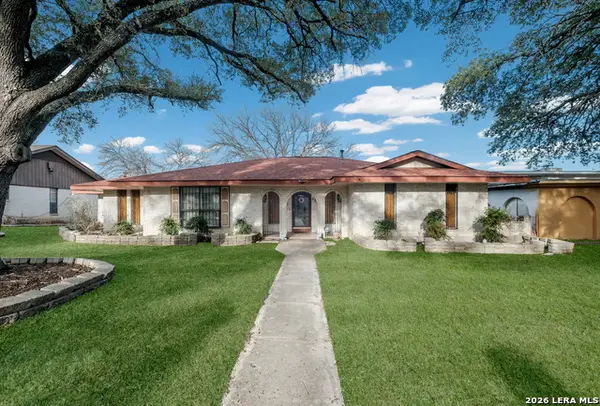 $320,000Active3 beds 2 baths1,909 sq. ft.
$320,000Active3 beds 2 baths1,909 sq. ft.9314 Ranchero, San Antonio, TX 78240
MLS# 1943862Listed by: LEVI RODGERS REAL ESTATE GROUP - New
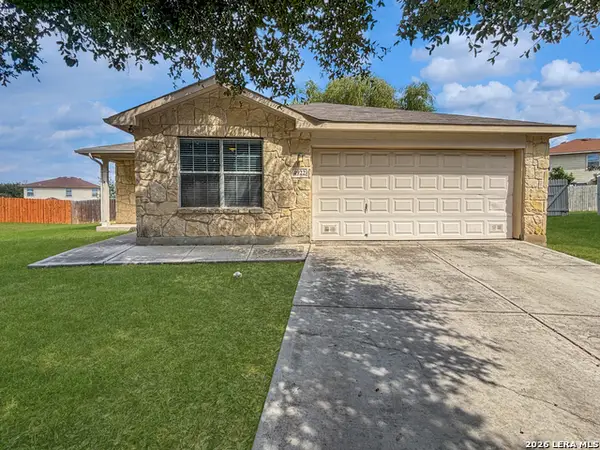 $210,000Active3 beds 2 baths1,610 sq. ft.
$210,000Active3 beds 2 baths1,610 sq. ft.4922 Celtic, San Antonio, TX 78244
MLS# 1943864Listed by: MHN PROPERTIES

