26075 Dull Knife Trail, San Antonio, TX 78255
Local realty services provided by:Better Homes and Gardens Real Estate Winans

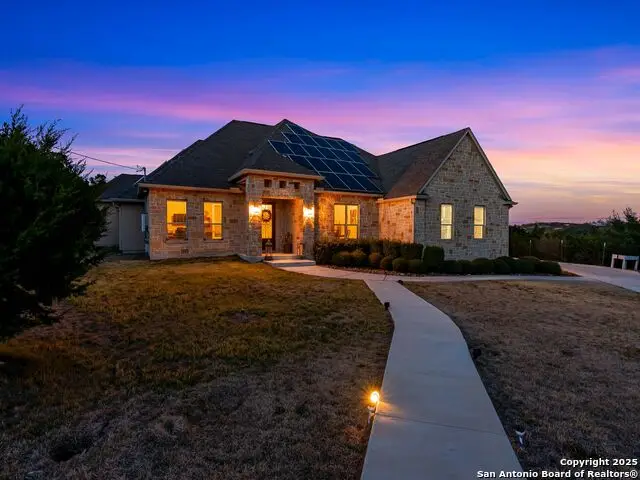
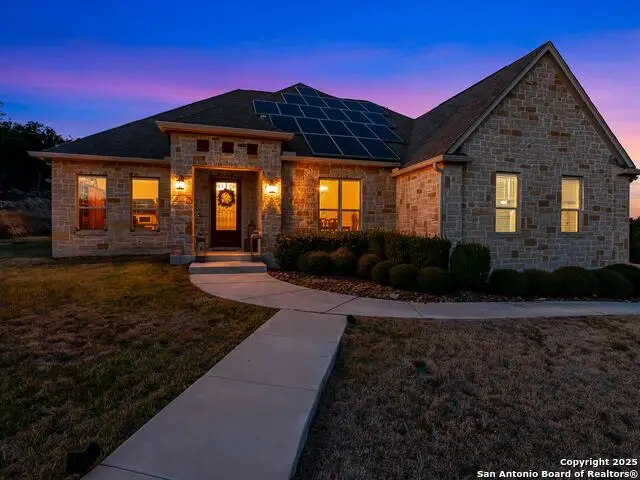
26075 Dull Knife Trail,San Antonio, TX 78255
$885,000
- 4 Beds
- 5 Baths
- 3,789 sq. ft.
- Single family
- Active
Listed by:michael gillispie(210) 274-0837, sean.gillispie@kupersir.com
Office:kuper sotheby's int'l realty
MLS#:1850877
Source:SABOR
Price summary
- Price:$885,000
- Price per sq. ft.:$233.57
About this home
Discover this stunning one-story custom-built masterpiece nestled in the highly sought-after Scenic Hills Estates. Situated on a .77-acre lot, this 3,789 sqft. home offers breathtaking views and backs up to a sprawling 600+/- acre greenbelt, providing ultimate privacy and a serene natural setting. Featuring 4 bedrooms, 3.5 baths, plus a full outdoor pool bathroom, this home boasts impeccable craftsmanship throughout. The thoughtfully designed layout includes a home office, formal dining room, media room, and a versatile flex room with a kitchen and bar-perfect for entertaining. At the heart of the home is an incredible open-concept kitchen, featuring ample storage, seating at the breakfast bar, a spacious walk-in pantry, double ovens and high-end finishes-perfect for entertaining. Step outside to your private backyard retreat, complete with a pool, hot tub, outdoor gazebo, basketball court that can be easily be converted into a pickle ball court and a dedicated full pool bathroom-ideal for seamless indoor-outdoor living. The property also features an electronic driveway gate for added privacy and security. Plus, fully owned solar panels provide energy efficiency and lower electricity costs. A whole-home water system ensures high-quality water throughout. The 3-car garage offers ample storage, convenience, or even space for a home gym. Don't miss this rare opportunity-schedule your private showing today!
Contact an agent
Home facts
- Year built:2016
- Listing Id #:1850877
- Added:121 day(s) ago
- Updated:August 20, 2025 at 03:22 PM
Rooms and interior
- Bedrooms:4
- Total bathrooms:5
- Full bathrooms:4
- Half bathrooms:1
- Living area:3,789 sq. ft.
Heating and cooling
- Cooling:Two Central
- Heating:Central, Electric
Structure and exterior
- Roof:Composition
- Year built:2016
- Building area:3,789 sq. ft.
- Lot area:0.77 Acres
Schools
- High school:Clark
- Middle school:Rawlinson
- Elementary school:Aue Elementary School
Utilities
- Sewer:Septic
Finances and disclosures
- Price:$885,000
- Price per sq. ft.:$233.57
- Tax amount:$12,719 (2024)
New listings near 26075 Dull Knife Trail
- New
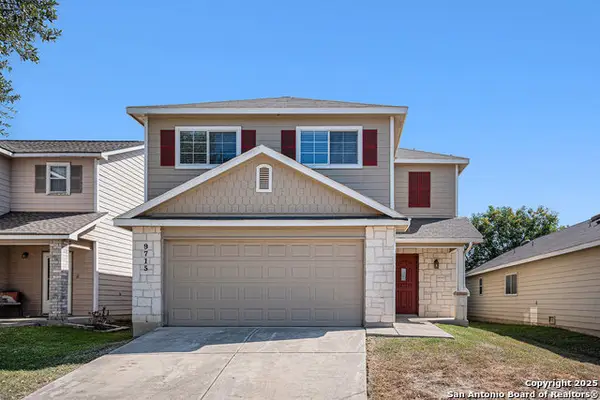 $284,900Active4 beds 3 baths2,438 sq. ft.
$284,900Active4 beds 3 baths2,438 sq. ft.9715 Woodland Pines, San Antonio, TX 78254
MLS# 1893624Listed by: ENTERA REALTY LLC - New
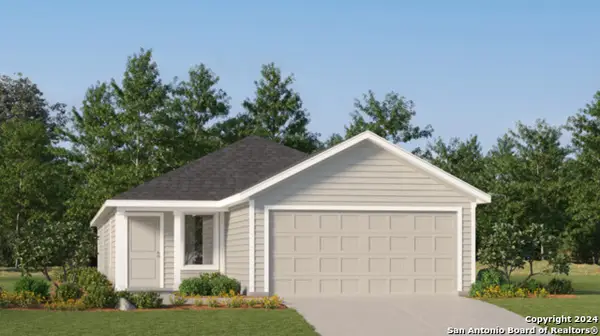 $232,999Active4 beds 2 baths1,600 sq. ft.
$232,999Active4 beds 2 baths1,600 sq. ft.8922 Caracara Crest, San Antonio, TX 78222
MLS# 1893650Listed by: MARTI REALTY GROUP - New
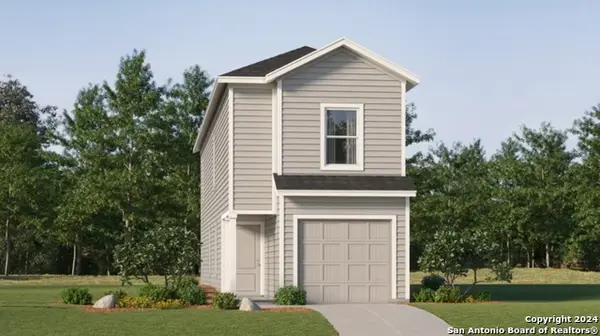 $222,999Active4 beds 3 baths1,535 sq. ft.
$222,999Active4 beds 3 baths1,535 sq. ft.3012 Carnelian Trail, San Antonio, TX 78264
MLS# 1893671Listed by: MARTI REALTY GROUP - New
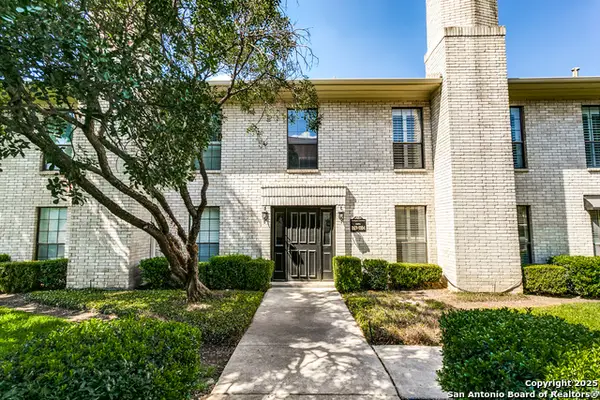 $285,000Active3 beds 2 baths1,739 sq. ft.
$285,000Active3 beds 2 baths1,739 sq. ft.2611 Eisenhauer #1103, San Antonio, TX 78209
MLS# 1893677Listed by: PHYLLIS BROWNING COMPANY - New
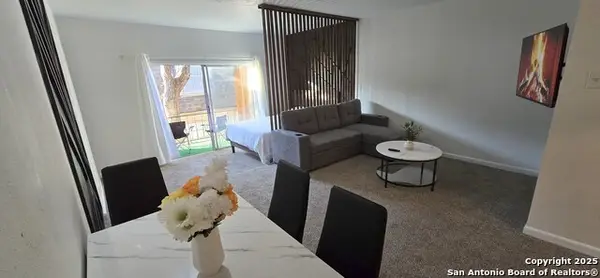 $75,000Active-- beds 1 baths500 sq. ft.
$75,000Active-- beds 1 baths500 sq. ft.170 De Chantle #609, San Antonio, TX 78201
MLS# 1893718Listed by: CENTRAL METRO REALTY - New
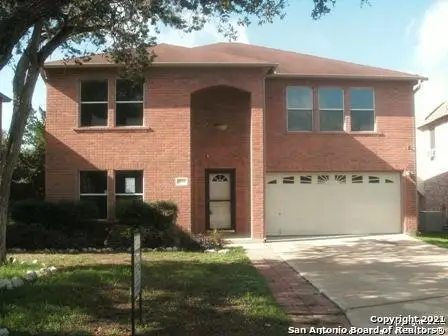 $335,000Active4 beds 3 baths2,576 sq. ft.
$335,000Active4 beds 3 baths2,576 sq. ft.9646 Limestone Pond, San Antonio, TX 78254
MLS# 1893743Listed by: 5TH STREAM REALTY - New
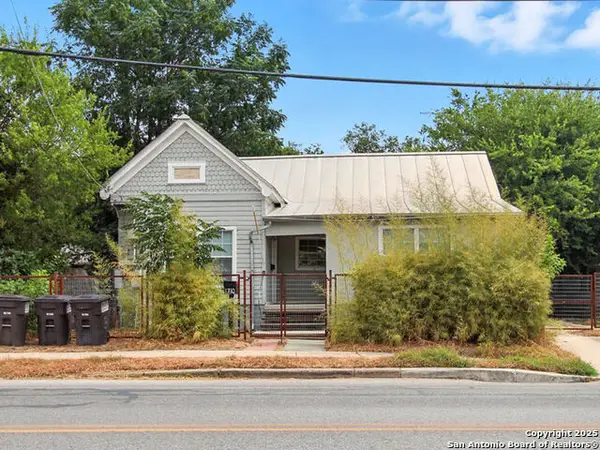 $345,000Active-- beds -- baths1,341 sq. ft.
$345,000Active-- beds -- baths1,341 sq. ft.1710 S Presa St, San Antonio, TX 78210
MLS# 1894094Listed by: VORTEX REALTY - New
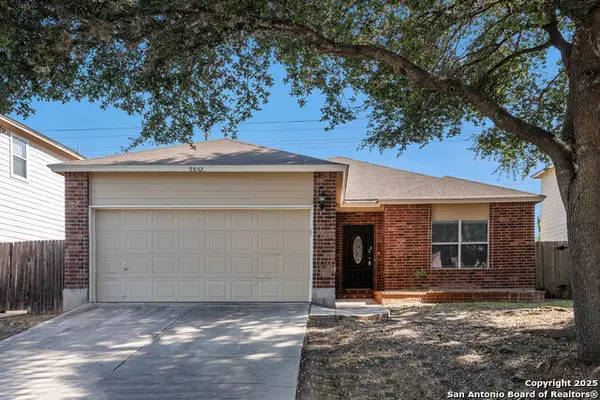 $269,900Active4 beds 2 baths1,714 sq. ft.
$269,900Active4 beds 2 baths1,714 sq. ft.9842 Charline, San Antonio, TX 78254
MLS# 1893641Listed by: ENTERA REALTY LLC - New
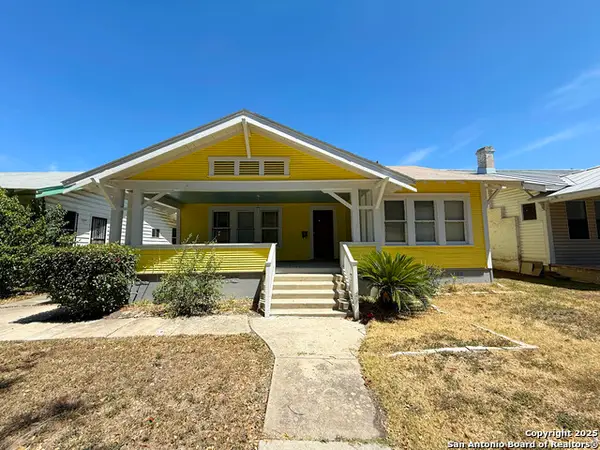 $235,000Active3 beds 1 baths1,708 sq. ft.
$235,000Active3 beds 1 baths1,708 sq. ft.555 Cincinnati, San Antonio, TX 78201
MLS# 1893666Listed by: RE/MAX UNLIMITED - New
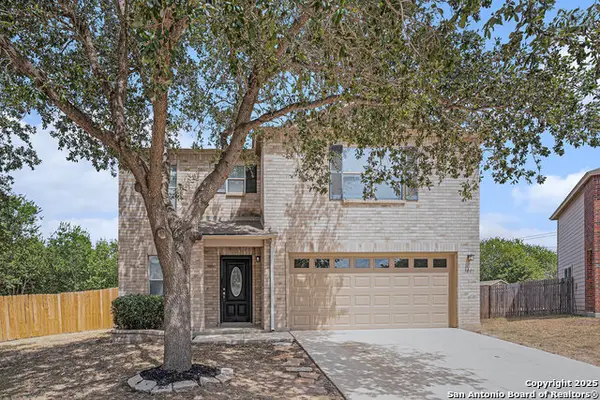 $254,900Active3 beds 3 baths2,859 sq. ft.
$254,900Active3 beds 3 baths2,859 sq. ft.5003 Green Post, San Antonio, TX 78223
MLS# 1893691Listed by: ENTERA REALTY LLC
