26815 Duet Dr, San Antonio, TX 78260
Local realty services provided by:Better Homes and Gardens Real Estate Winans
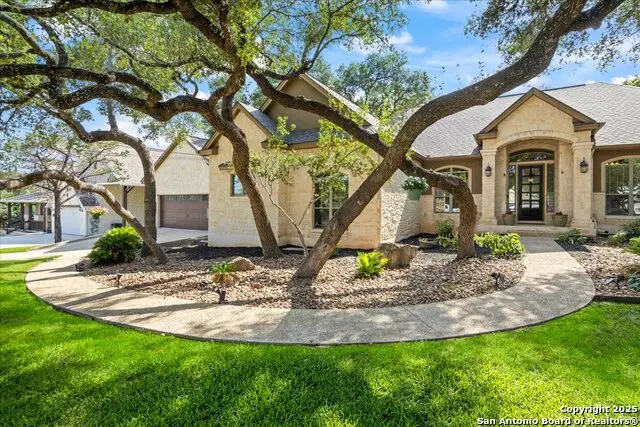
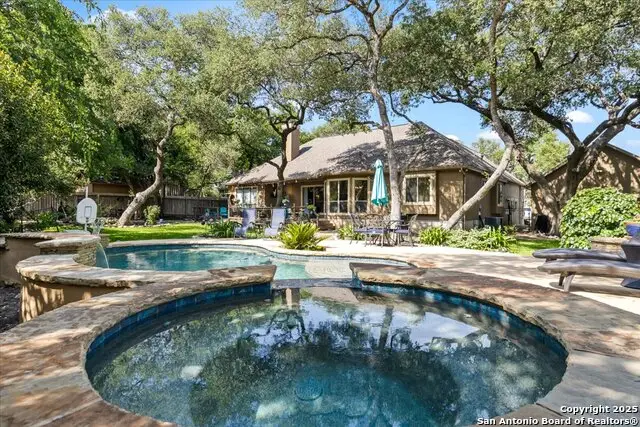
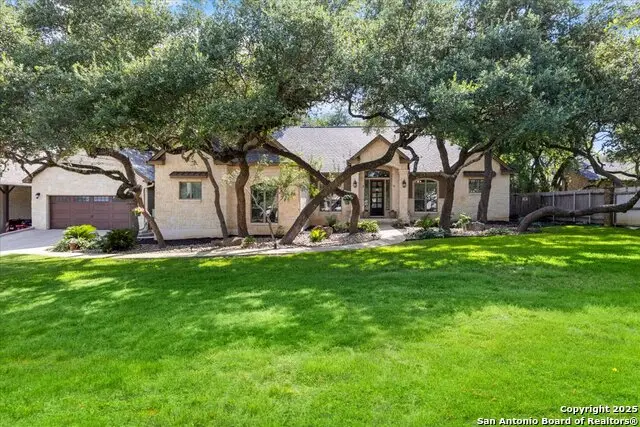
26815 Duet Dr,San Antonio, TX 78260
$799,900
- 4 Beds
- 4 Baths
- 3,077 sq. ft.
- Single family
- Pending
Listed by:kristen schramme(210) 482-9094, getresults.kristen@gmail.com
Office:keller williams legacy
MLS#:1875321
Source:SABOR
Price summary
- Price:$799,900
- Price per sq. ft.:$259.96
- Monthly HOA dues:$32.08
About this home
Experience Hill Country Living at Its Finest in Timberwood Park. Welcome to this thoughtfully renovated one-story gem, set on a spacious half-acre lot in the sought-after Timberwood Park neighborhood. Surrounded by mature live oaks, the property offers serene privacy and natural beauty in every direction. Step inside to discover high-end finishes and craftsmanship throughout, reflecting a recent top-to-bottom renovation. At the heart of the home lies a stunning chef's kitchen, displaying an oversized island with ample seating, featuring custom cabinetry, a pot filler, double ovens, and an intelligent layout perfect for both everyday life and entertaining. Soaring ceilings and open-concept living areas create a bright, airy flow into the dining and family rooms, enhancing connection and comfort. A private home office is tucked away for focused work while remaining connected to the main living space, ideal for remote work, study, or creative pursuits. One of the home's most versatile highlights is the oversized flex suite with its own private entrance which offers plenty of possibilities as is large enough to host a full studio. Whether used as a fourth bedroom, guest quarters, home business, or studio, it offers a full bathroom and two climate-controlled storage rooms with custom cabinetry; perfect for preserving holiday decor, heirlooms, or collectibles. Outside, a sparkling pool with upgraded lighting transforms the backyard into a day-to-night retreat. Professionally landscaped for beauty and privacy, the outdoor space is designed for both relaxation and entertaining. A detached oversized garage with a full attic offers additional storage or conversion potential, completing the property's unmatched functionality. Residents of Timberwood Park enjoy access to a private clubhouse, sports courts, walking trails, and a catch-and-release fishing pond. The neighborhood is also home to seasonal events like "Music in the Park," fostering a strong sense of community. Served by top-rated Comal ISD schools, this location offers the perfect blend of luxury, lifestyle, and location. This is more than a home, it's a lifestyle. Discover refined Hill Country living in one of San Antonio's most desirable neighborhoods.
Contact an agent
Home facts
- Year built:2004
- Listing Id #:1875321
- Added:69 day(s) ago
- Updated:August 21, 2025 at 07:17 AM
Rooms and interior
- Bedrooms:4
- Total bathrooms:4
- Full bathrooms:3
- Half bathrooms:1
- Living area:3,077 sq. ft.
Heating and cooling
- Cooling:One Central
- Heating:Central, Electric, Heat Pump
Structure and exterior
- Roof:Composition
- Year built:2004
- Building area:3,077 sq. ft.
- Lot area:0.49 Acres
Schools
- High school:Pieper
- Middle school:Pieper Ranch
- Elementary school:Timberwood Park
Utilities
- Water:Water System
- Sewer:Aerobic Septic
Finances and disclosures
- Price:$799,900
- Price per sq. ft.:$259.96
- Tax amount:$10,426 (2024)
New listings near 26815 Duet Dr
- New
 $287,500Active3 beds 2 baths1,300 sq. ft.
$287,500Active3 beds 2 baths1,300 sq. ft.13726 Bucket, San Antonio, TX 78252
MLS# 1894317Listed by: BRAY REAL ESTATE GROUP- SAN ANTONIO - New
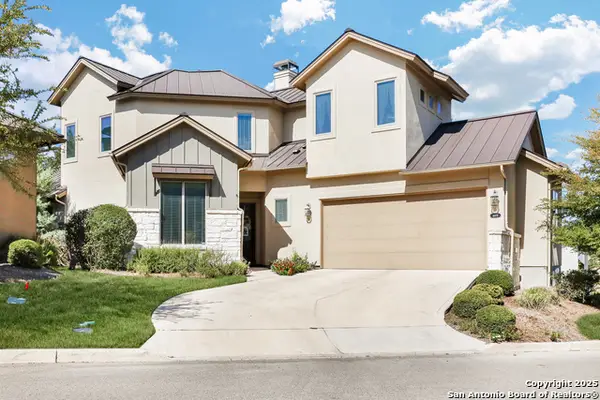 $545,000Active4 beds 5 baths2,502 sq. ft.
$545,000Active4 beds 5 baths2,502 sq. ft.4619 Avery #12, San Antonio, TX 78261
MLS# 1894320Listed by: REAL BROKER, LLC - New
 $249,800Active1.74 Acres
$249,800Active1.74 Acres4526 Sierra, San Antonio, TX 78214
MLS# 1894311Listed by: ALL CITY SAN ANTONIO REGISTERED SERIES - New
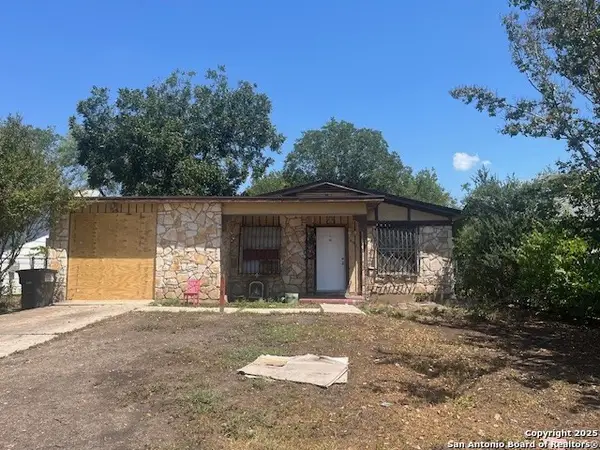 $99,000Active3 beds 2 baths1,056 sq. ft.
$99,000Active3 beds 2 baths1,056 sq. ft.4911 Lark, San Antonio, TX 78228
MLS# 1894313Listed by: KELLER WILLIAMS HERITAGE - New
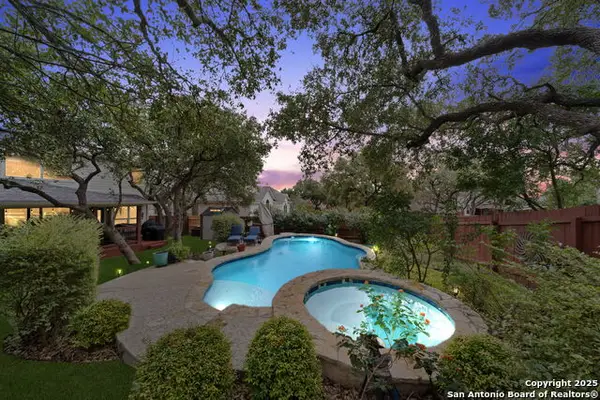 $550,000Active5 beds 3 baths3,080 sq. ft.
$550,000Active5 beds 3 baths3,080 sq. ft.1815 Lookout Forest, San Antonio, TX 78260
MLS# 1893346Listed by: COLDWELL BANKER D'ANN HARPER - New
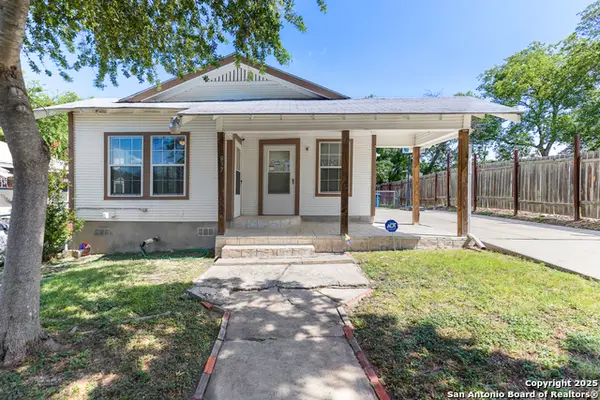 $164,000Active2 beds 1 baths958 sq. ft.
$164,000Active2 beds 1 baths958 sq. ft.837 Westfall, San Antonio, TX 78210
MLS# 1894299Listed by: REAL BROKER, LLC - New
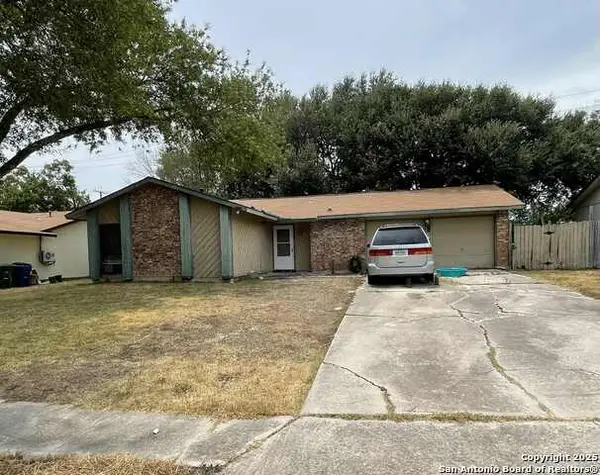 $145,000Active3 beds 2 baths949 sq. ft.
$145,000Active3 beds 2 baths949 sq. ft.5010 Stockman, San Antonio, TX 78247
MLS# 1894305Listed by: THE REAL ESTATE TEAM - New
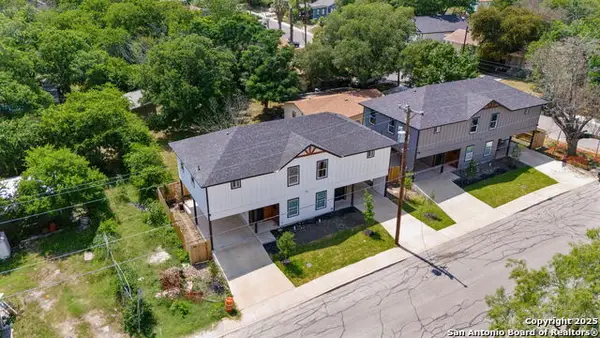 $896,000Active-- beds -- baths4,356 sq. ft.
$896,000Active-- beds -- baths4,356 sq. ft.227 Grimes, San Antonio, TX 78203
MLS# 1894289Listed by: DAVID A ORTIZ - New
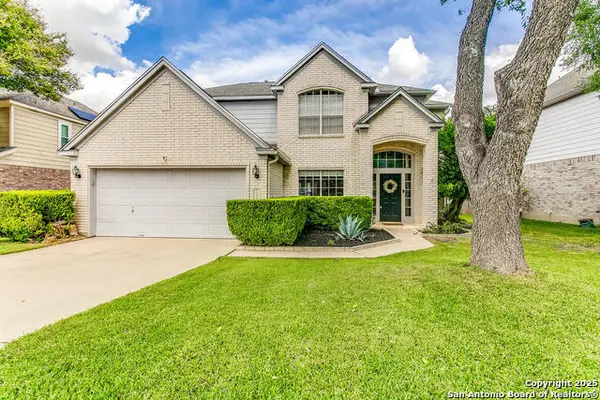 $420,000Active4 beds 3 baths2,470 sq. ft.
$420,000Active4 beds 3 baths2,470 sq. ft.11226 Jade Spring, San Antonio, TX 78249
MLS# 1894295Listed by: TEXAS SIGNATURE REALTY - New
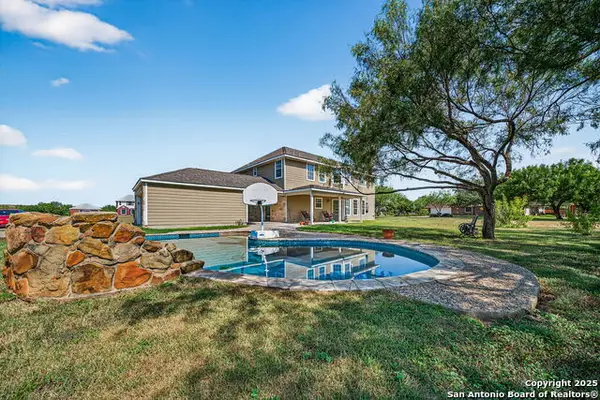 $624,888Active4 beds 3 baths3,517 sq. ft.
$624,888Active4 beds 3 baths3,517 sq. ft.9348 Remuda, San Antonio, TX 78254
MLS# 1894277Listed by: EXP REALTY
