27 Rustic Bend, San Antonio, TX 78230
Local realty services provided by:Better Homes and Gardens Real Estate Winans
27 Rustic Bend,San Antonio, TX 78230
$349,000
- 4 Beds
- 2 Baths
- 1,922 sq. ft.
- Single family
- Active
Upcoming open houses
- Sat, Oct 0409:00 am - 04:00 pm
- Sun, Oct 0509:00 am - 04:00 pm
Listed by:christine warner(210) 854-0114, danwarn@swbell.net
Office:kolb real estate llc.
MLS#:1912758
Source:SABOR
Price summary
- Price:$349,000
- Price per sq. ft.:$181.58
About this home
Art Deco meets Texas eclectic at this four-bedroom, two-story, all white house on a private street on San Antonio's northwest side. A unique feature of the custom home, built in 1998, is the West Texas sandstone floor that covers the first level. A fireplace anchors the living room which has a soaring ceiling and picture windows providing an abundance of light. The casual dining area adjoins the kitchen, which has space for a portable island. A formal dining room became a seamless addition to the house in 2011, with a large picture window overlooking the deck that covers the side-to-back yard. The primary bedroom features a large walk-in closet and a bathroom with a large shower. A second bedroom downstairs could be used as a study/office. Upstairs, a full bathroom with a tub/shower combo is situated between two same-size, carpeted bedrooms. The garage has space for two cars and some storage. Close to USAA, UTSA, the Medical Center and all the shops and entertainment venues around Loop 1604 and Interstate 10.
Contact an agent
Home facts
- Year built:1998
- Listing ID #:1912758
- Added:1 day(s) ago
- Updated:October 04, 2025 at 02:42 PM
Rooms and interior
- Bedrooms:4
- Total bathrooms:2
- Full bathrooms:2
- Living area:1,922 sq. ft.
Heating and cooling
- Cooling:Two Central
- Heating:Central, Electric
Structure and exterior
- Roof:Composition
- Year built:1998
- Building area:1,922 sq. ft.
- Lot area:0.11 Acres
Schools
- High school:Clark
- Middle school:Hobby William P.
- Elementary school:Housman
Utilities
- Water:City, Water System
- Sewer:City, Sewer System
Finances and disclosures
- Price:$349,000
- Price per sq. ft.:$181.58
- Tax amount:$7,754 (2024)
New listings near 27 Rustic Bend
- New
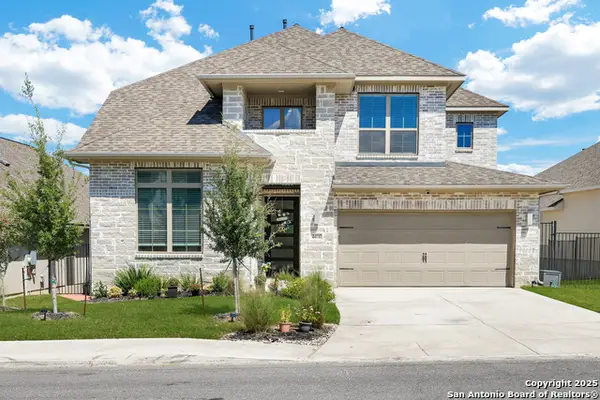 $739,990Active4 beds 4 baths3,153 sq. ft.
$739,990Active4 beds 4 baths3,153 sq. ft.24110 Sidehill Lie, San Antonio, TX 78261
MLS# 1912764Listed by: RE/MAX GO - NB - New
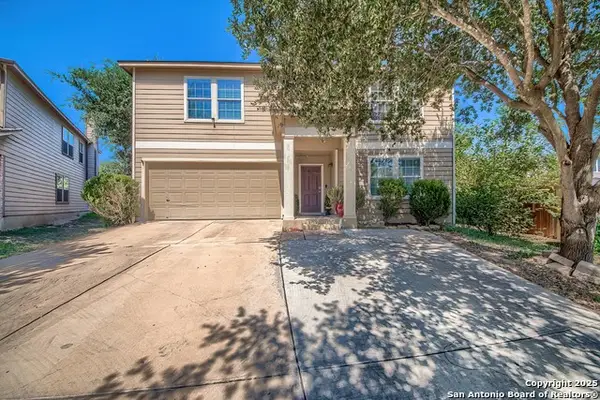 $285,000Active3 beds 3 baths3,208 sq. ft.
$285,000Active3 beds 3 baths3,208 sq. ft.9143 Malabar Cyn, San Antonio, TX 78245
MLS# 1912765Listed by: ZEST REALTY - New
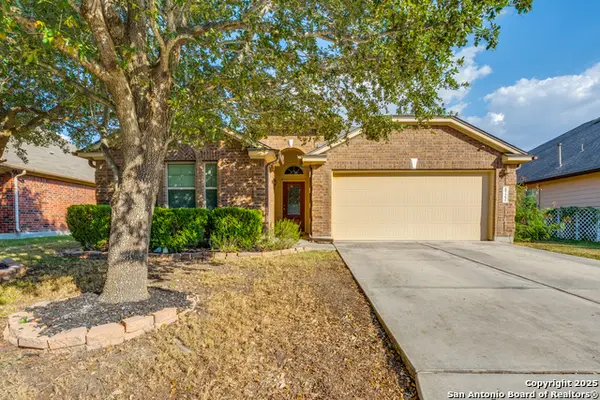 $330,000Active3 beds 2 baths2,037 sq. ft.
$330,000Active3 beds 2 baths2,037 sq. ft.6722 Pleasant Bay, San Antonio, TX 78244
MLS# 1912763Listed by: PHYLLIS BROWNING COMPANY - New
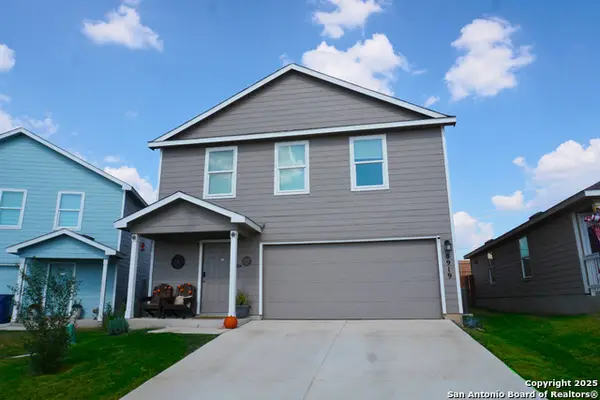 $257,000Active4 beds 3 baths1,950 sq. ft.
$257,000Active4 beds 3 baths1,950 sq. ft.8919 Cosmo, San Antonio, TX 78252
MLS# 1912760Listed by: KELLER WILLIAMS CITY-VIEW - New
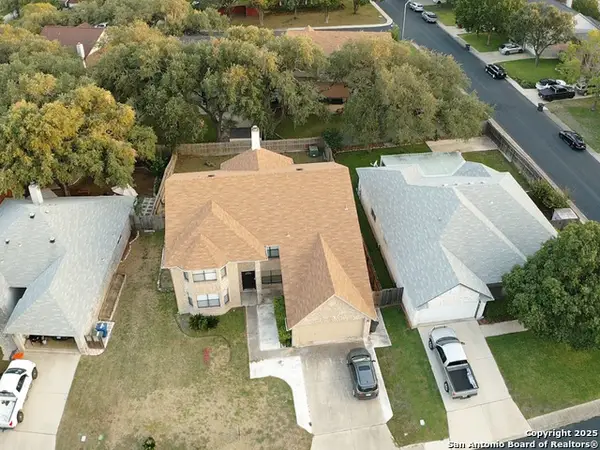 $384,999Active5 beds 3 baths3,265 sq. ft.
$384,999Active5 beds 3 baths3,265 sq. ft.2806 Redriver, San Antonio, TX 78259
MLS# 1912749Listed by: CALL IT CLOSED INTERNATIONAL REALTY - New
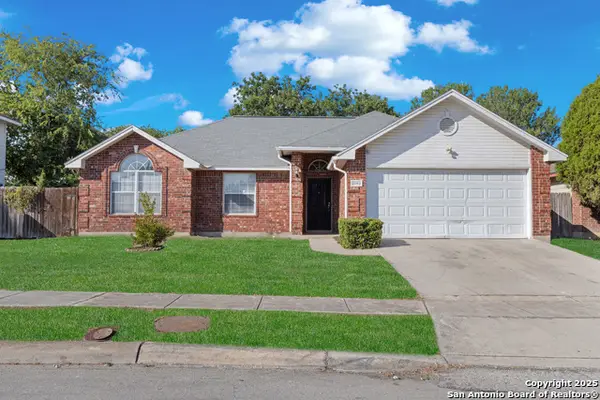 $159,000Active3 beds 2 baths1,292 sq. ft.
$159,000Active3 beds 2 baths1,292 sq. ft.2143 Calle Del Sol, San Antonio, TX 78226
MLS# 1912751Listed by: BARLOWE DALY REALTY - New
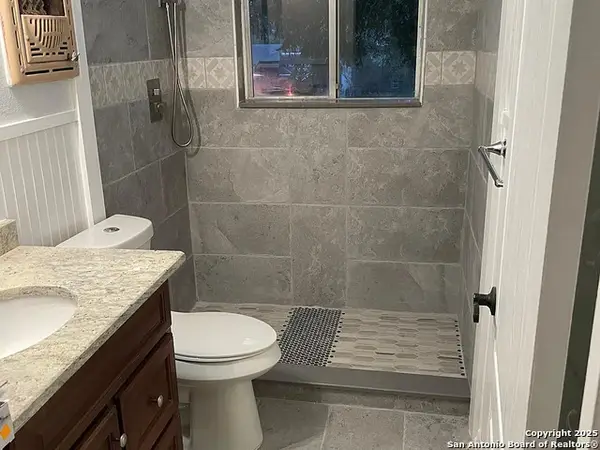 $150,000Active4 beds 2 baths1,275 sq. ft.
$150,000Active4 beds 2 baths1,275 sq. ft.3338 Bob Billa, San Antonio, TX 78223
MLS# 1912752Listed by: ALEXANDER REALTY - New
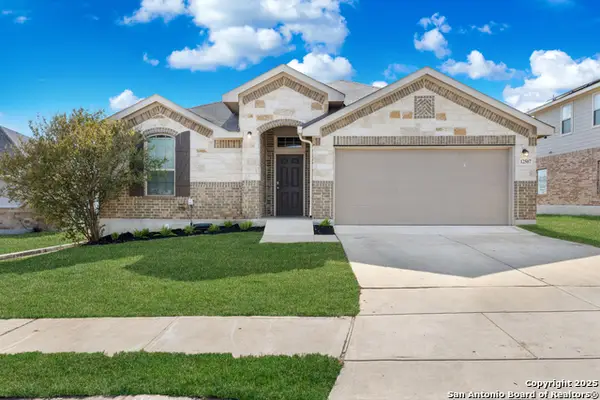 $255,000Active4 beds 2 baths1,820 sq. ft.
$255,000Active4 beds 2 baths1,820 sq. ft.12507 Course View, San Antonio, TX 78221
MLS# 1912741Listed by: BARLOWE DALY REALTY - New
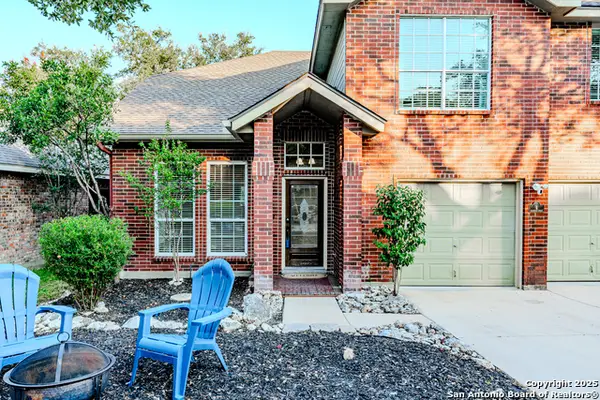 $380,000Active3 beds 3 baths2,091 sq. ft.
$380,000Active3 beds 3 baths2,091 sq. ft.4 Aubrey Ct, San Antonio, TX 78216
MLS# 1912742Listed by: RE/MAX PREFERRED, REALTORS
