27 Sherborne Wood, San Antonio, TX 78218
Local realty services provided by:Better Homes and Gardens Real Estate Winans
27 Sherborne Wood,San Antonio, TX 78218
$870,000
- 5 Beds
- 5 Baths
- 3,525 sq. ft.
- Single family
- Active
Listed by: lynn cunningham(210) 380-7502, lcunningham@nixrealtycompany.com
Office: nix realty company
MLS#:1912257
Source:SABOR
Price summary
- Price:$870,000
- Price per sq. ft.:$246.81
- Monthly HOA dues:$217
About this home
Situated on a large, private lot in Oakwell Farms, this wonderful family home is perfect for luxury living and entertaining. Pride of ownership shines in this immaculate, meticulously maintained open floor plan. Large windows throughout are covered with custom made plantation shutters allowing natural light to flood into the home. Stylish kitchen, in the heart of first floor, is upgraded with new GE Cafe appliances with champagne bronze hardware, new farm sink & faucet and dual pantries. An expansive dining room can seat a multitude of guests and is enhanced by a new, unique built in cabinet bank containing wet bar, wine/beverage refrigerator, ice maker and glass front upper lit cabinets. The home showcases five bedrooms of which 3 are ensuite, all with upgraded plumbing fixtures & lighting. Upstairs, one bathroom was stylishly split into two. Primary suite boasts of an ensuite bathroom with dual vanities, spa tub, shower, large closet & sitting area. It opens onto a new large balcony, perfect for morning coffee with sunrise or evening beverage at sunset. Newly created 4th bedroom upstairs along with home office provide extra living/working spaces. Downstairs bedroom has full adjacent bathroom. Oversized laundry room is updated with a 2nd dishwasher, front load washer/dryer, new counter spaces and a half bath. Indoor living is complimented with enlarged back patio area, surrounded by lush, beautifully landscaped private grounds. Oversized garage with long extended driveway and pad are perfect for an abundance of parking/storage of recreational items. This lovely traditional home with modern updates offers privacy and a lifestyle of comfort in an exceptional 24 hour gated community inside Loop 410. Amenities include swimming pool, clubhouse, play areas, walking trails & tennis/pickleball courts. Centrally located in the city, easy access to major highways provide quick routes to the airport, downtown, military bases and the Pearl!
Contact an agent
Home facts
- Year built:1996
- Listing ID #:1912257
- Added:97 day(s) ago
- Updated:January 08, 2026 at 02:50 PM
Rooms and interior
- Bedrooms:5
- Total bathrooms:5
- Full bathrooms:4
- Half bathrooms:1
- Living area:3,525 sq. ft.
Heating and cooling
- Cooling:Two Central
- Heating:2 Units, Natural Gas
Structure and exterior
- Roof:Metal
- Year built:1996
- Building area:3,525 sq. ft.
- Lot area:0.4 Acres
Schools
- High school:Macarthur
- Middle school:Garner
- Elementary school:Northwood
Utilities
- Water:City
- Sewer:City
Finances and disclosures
- Price:$870,000
- Price per sq. ft.:$246.81
- Tax amount:$17,873 (2025)
New listings near 27 Sherborne Wood
- New
 $1,159,999Active4 beds 3 baths2,948 sq. ft.
$1,159,999Active4 beds 3 baths2,948 sq. ft.11010 Nina, San Antonio, TX 78255
MLS# 1932253Listed by: NEXT SPACE REALTY - New
 $165,000Active3 beds 2 baths1,152 sq. ft.
$165,000Active3 beds 2 baths1,152 sq. ft.8655 Datapoint #506, San Antonio, TX 78229
MLS# 1932247Listed by: EXP REALTY - New
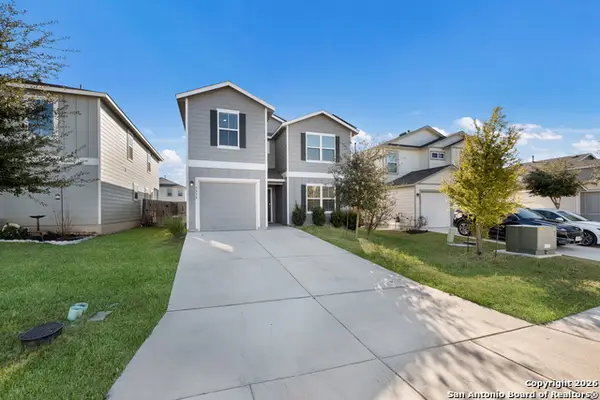 $270,000Active4 beds 7 baths2,533 sq. ft.
$270,000Active4 beds 7 baths2,533 sq. ft.9838 Cotton Grass, San Antonio, TX 78254
MLS# 1932248Listed by: LEVI RODGERS REAL ESTATE GROUP - New
 $700,000Active2.24 Acres
$700,000Active2.24 Acres9200 Marymont, San Antonio, TX 78217
MLS# 1932257Listed by: FOUND IT LLC - New
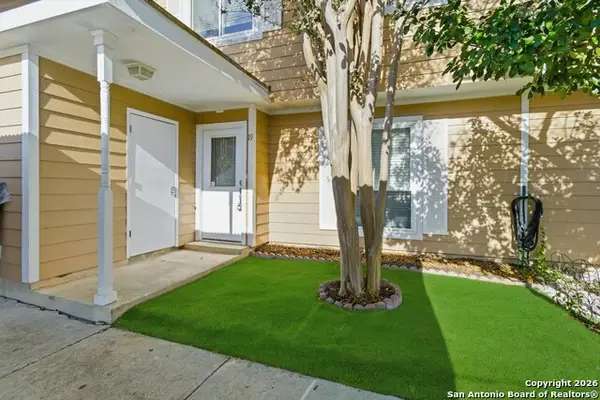 $167,500Active3 beds 3 baths1,338 sq. ft.
$167,500Active3 beds 3 baths1,338 sq. ft.7322 Oak Manor #19 #19, San Antonio, TX 78229
MLS# 1932245Listed by: KELLER WILLIAMS LEGACY - New
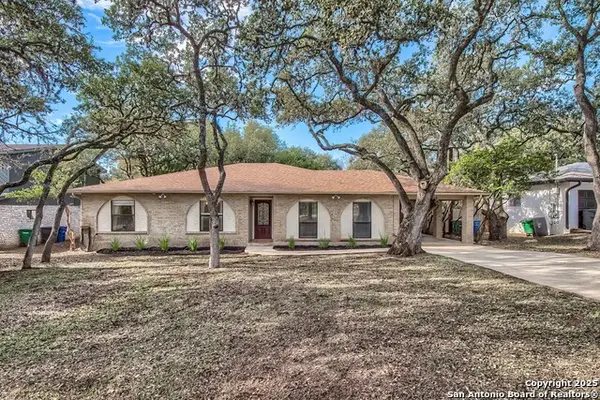 $375,000Active3 beds 2 baths2,084 sq. ft.
$375,000Active3 beds 2 baths2,084 sq. ft.1734 Mountjoy, San Antonio, TX 78232
MLS# 1931203Listed by: JB GOODWIN, REALTORS - New
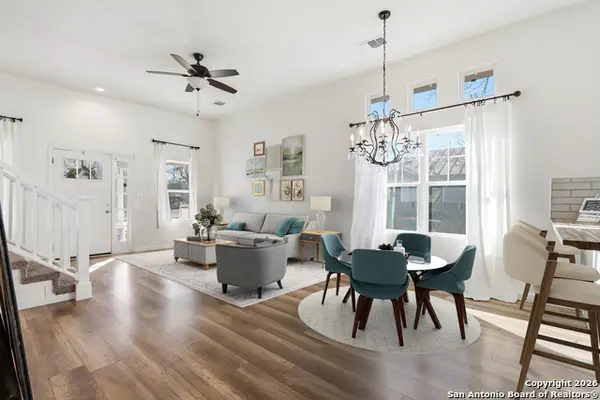 $294,900Active4 beds 3 baths2,150 sq. ft.
$294,900Active4 beds 3 baths2,150 sq. ft.611 Barrett, San Antonio, TX 78225
MLS# 1932239Listed by: REAL BROKER, LLC - Open Sat, 11am to 1pmNew
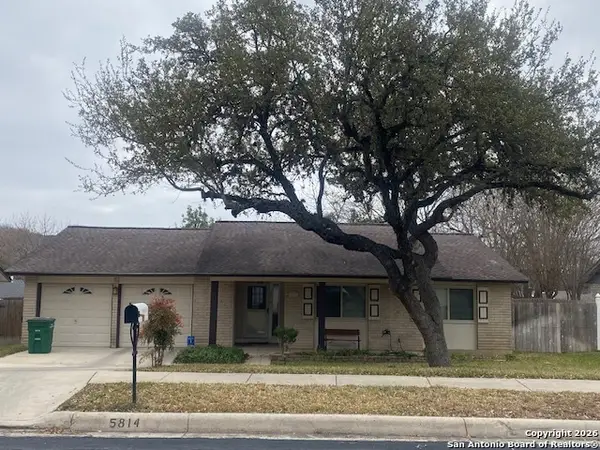 $268,000Active3 beds 2 baths1,459 sq. ft.
$268,000Active3 beds 2 baths1,459 sq. ft.5814 Echoway, San Antonio, TX 78247
MLS# 1932241Listed by: VORTEX REALTY - New
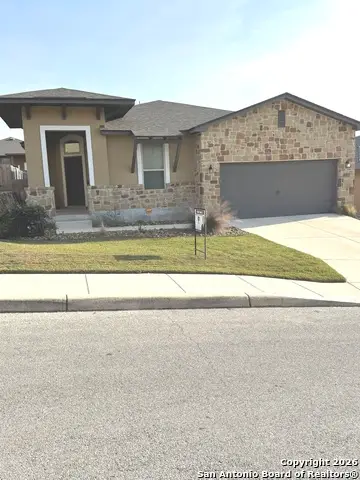 $399,900Active4 beds 2 baths2,059 sq. ft.
$399,900Active4 beds 2 baths2,059 sq. ft.1530 Eagle Gln, San Antonio, TX 78260
MLS# 1932243Listed by: PREMIER REALTY GROUP PLATINUM - New
 $410,000Active5 beds 3 baths2,574 sq. ft.
$410,000Active5 beds 3 baths2,574 sq. ft.2914 War Feather, San Antonio, TX 78238
MLS# 1932216Listed by: EXP REALTY
