2714 Floral Way, San Antonio, TX 78247
Local realty services provided by:Better Homes and Gardens Real Estate Winans
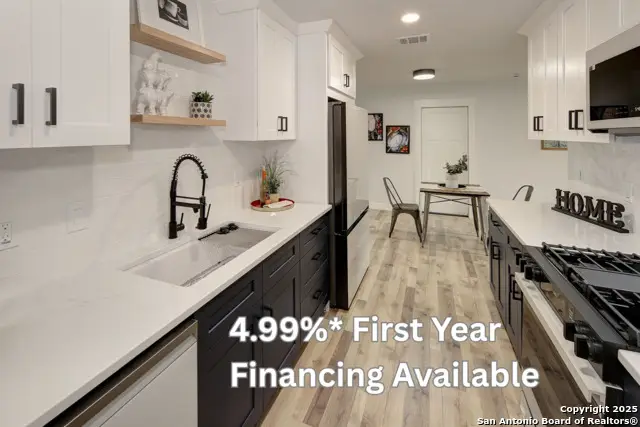
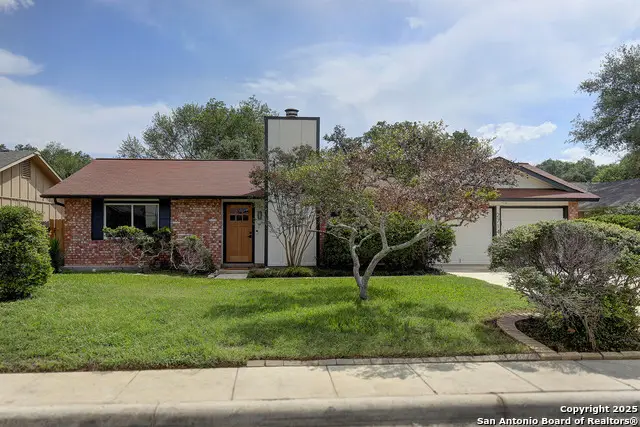
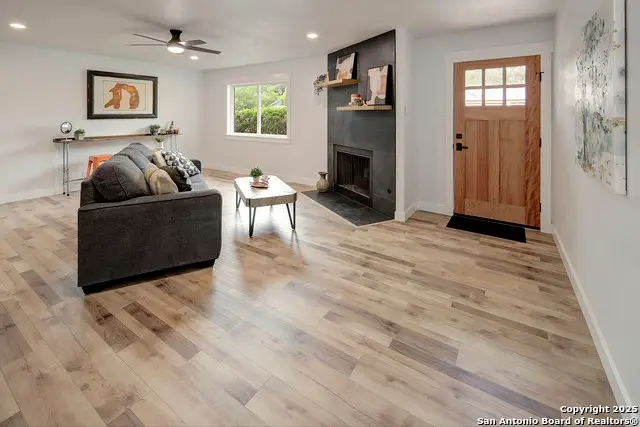
2714 Floral Way,San Antonio, TX 78247
$314,000
- 4 Beds
- 2 Baths
- 1,528 sq. ft.
- Single family
- Active
Listed by:joseph reed(726) 223-9684, joe@maketexashomegroup.com
Office:all city san antonio registered series
MLS#:1872946
Source:SABOR
Price summary
- Price:$314,000
- Price per sq. ft.:$205.5
About this home
Welcome to 2714 Floral Way Dr, a beautifully updated 4-bedroom retreat where timeless charm meets designer upgrades. Step inside to discover luxury vinyl plank flooring, recessed lighting, and custom millwork that create a warm, inviting atmosphere throughout. This beautifully renovated home is move-in ready and designed to impress-even the most discerning buyers! But hurry, homes like this don't stay on the market for long! Step inside to discover a sophisticated interior, featuring a brand-new heating & cooling system (for those Hot Summer Months), fresh paint (inside & out), sleek 11mm luxury vinyl plank flooring, tile in both bathrooms and custom shaker-style millwork throughout. New windows flood the home with natural light, while recessed lighting and ceiling fans add warmth and charm. The living room is the perfect gathering space, anchored by a dual-fuel fireplace that brings both ambiance and efficiency to cozy nights. The heart of this home is the chef's dream kitchen, boasting a Samsung Bespoke appliance suite, including a gas range and counter-depth refrigerator, complemented by 3cm quartz countertops, stylish tile backsplash, and elegant French doors leading to the back multipurpose room. Retreat to the expansive primary suite, featuring dual closets with custom shelving and a luxurious en-suite bathroom showcasing a furniture vanity, walk-in shower with decorative tile and frameless glass enclosure. Not to mention, lots of storage! Outside, enjoy a manicured front lawn that adds curb appeal and a warm welcome to this exceptional home. The giant, fully fenced backyard is an entertainer's paradise, dotted with mature trees and endless potential to add a pool, playset, patio, or garden-the choice is yours! On top of all of that: The previously unfinished back room room has been transformed into a versatile 4th bedroom, perfect as a second living area, office, gym, or formal dining space, enhanced with gorgeous Saltillo tile flooring for a warm and inviting feel. This space also includes an oversized closet for all your storage needs. Enjoy oversized picture windows looking into the backyard. Located in the highly sought-after NEISD school district, close to shopping, dining, major highways, and of course-McAllister Park! This home truly checks every box. Don't miss your chance-Schedule a showing today!
Contact an agent
Home facts
- Year built:1976
- Listing Id #:1872946
- Added:74 day(s) ago
- Updated:August 13, 2025 at 03:47 PM
Rooms and interior
- Bedrooms:4
- Total bathrooms:2
- Full bathrooms:2
- Living area:1,528 sq. ft.
Heating and cooling
- Cooling:One Central
- Heating:Central, Electric
Structure and exterior
- Roof:Composition, Metal
- Year built:1976
- Building area:1,528 sq. ft.
- Lot area:0.19 Acres
Schools
- High school:Macarthur
- Middle school:Garner
- Elementary school:Wetmore Elementary
Utilities
- Water:City, Water System
- Sewer:City, Sewer System
Finances and disclosures
- Price:$314,000
- Price per sq. ft.:$205.5
- Tax amount:$6,136 (2024)
New listings near 2714 Floral Way
- New
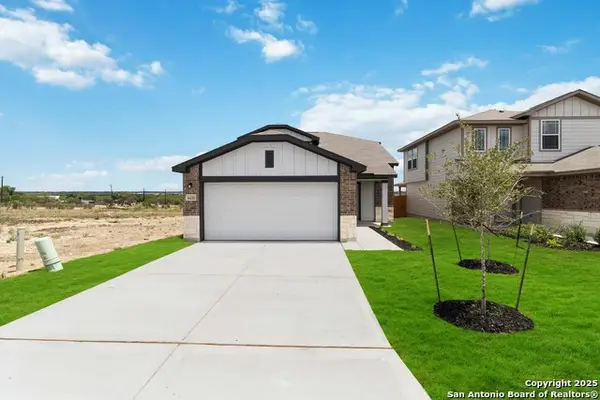 $314,650Active4 beds 4 baths1,997 sq. ft.
$314,650Active4 beds 4 baths1,997 sq. ft.571 River Run, San Antonio, TX 78219
MLS# 1893610Listed by: THE SIGNORELLI COMPANY 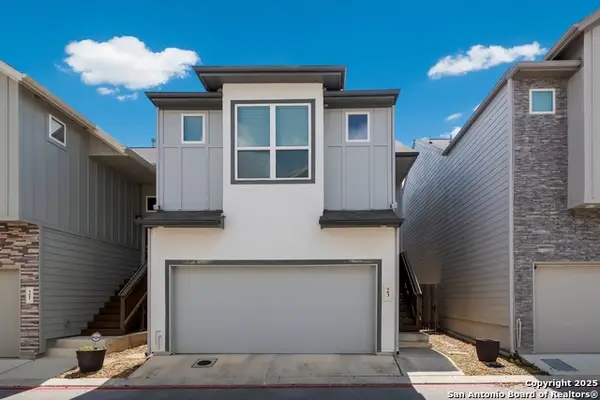 $319,990Active3 beds 3 baths1,599 sq. ft.
$319,990Active3 beds 3 baths1,599 sq. ft.6446 Babcock Rd #23, San Antonio, TX 78249
MLS# 1880479Listed by: EXP REALTY- New
 $165,000Active0.17 Acres
$165,000Active0.17 Acres706 Delaware, San Antonio, TX 78210
MLS# 1888081Listed by: COMPASS RE TEXAS, LLC - New
 $118,400Active1 beds 1 baths663 sq. ft.
$118,400Active1 beds 1 baths663 sq. ft.5322 Medical Dr #B103, San Antonio, TX 78240
MLS# 1893122Listed by: NIVA REALTY - New
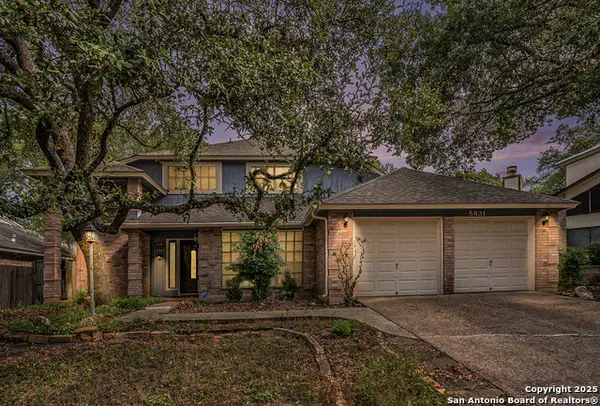 $320,000Active3 beds 2 baths1,675 sq. ft.
$320,000Active3 beds 2 baths1,675 sq. ft.5931 Woodridge Rock, San Antonio, TX 78249
MLS# 1893550Listed by: LPT REALTY, LLC - New
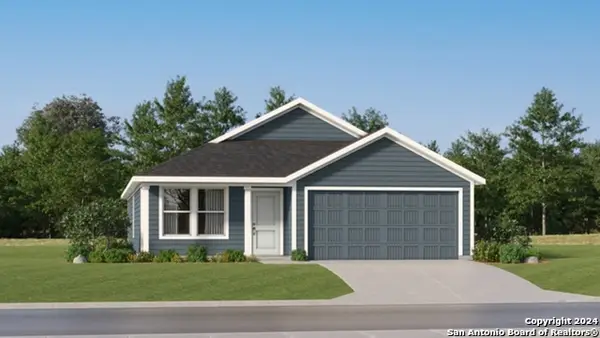 $221,999Active3 beds 2 baths1,474 sq. ft.
$221,999Active3 beds 2 baths1,474 sq. ft.4606 Legacy Point, Von Ormy, TX 78073
MLS# 1893613Listed by: MARTI REALTY GROUP - New
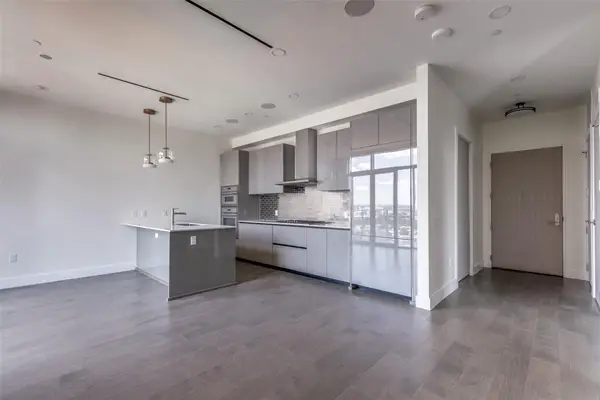 $525,000Active1 beds 2 baths904 sq. ft.
$525,000Active1 beds 2 baths904 sq. ft.123 Lexington Ave #1408, San Antonio, TX 78205
MLS# 5550167Listed by: EXP REALTY, LLC - New
 $510,000Active4 beds 4 baths2,945 sq. ft.
$510,000Active4 beds 4 baths2,945 sq. ft.25007 Seal Cove, San Antonio, TX 78255
MLS# 1893525Listed by: KELLER WILLIAMS HERITAGE - New
 $415,000Active3 beds 3 baths2,756 sq. ft.
$415,000Active3 beds 3 baths2,756 sq. ft.5230 Wolf Bane, San Antonio, TX 78261
MLS# 1893506Listed by: KELLER WILLIAMS CITY-VIEW - New
 $349,000Active4 beds 2 baths2,004 sq. ft.
$349,000Active4 beds 2 baths2,004 sq. ft.210 Summertime Dr, San Antonio, TX 78216
MLS# 1893489Listed by: EXP REALTY
