27618 Wild Bloom, San Antonio, TX 78260
Local realty services provided by:Better Homes and Gardens Real Estate Winans
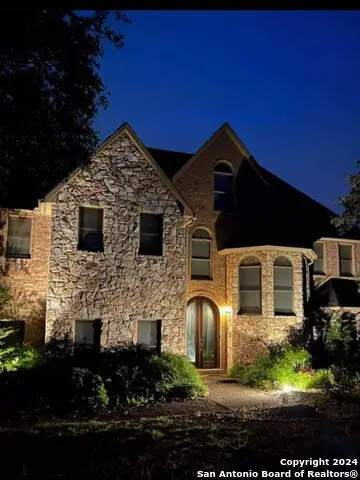
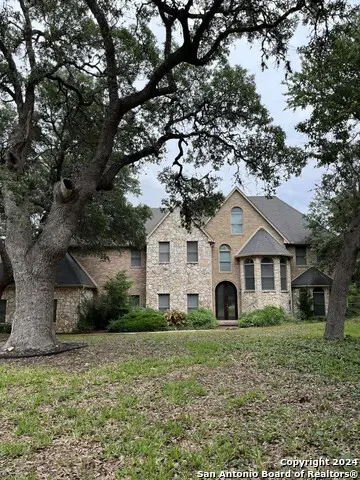
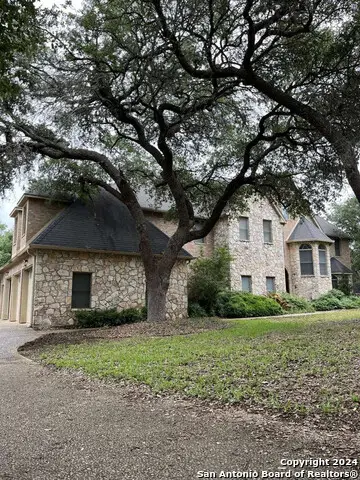
27618 Wild Bloom,San Antonio, TX 78260
$949,999
- 4 Beds
- 5 Baths
- 4,600 sq. ft.
- Single family
- Active
Listed by:jason saphire(877) 249-5478, jason@homezu.com
Office:homezu.com of texas
MLS#:1783406
Source:SABOR
Price summary
- Price:$949,999
- Price per sq. ft.:$206.52
- Monthly HOA dues:$50
About this home
Seller willing to give concessions to Buyer at Closing!! Located at the doorstep to the Texas Hill Country, this Hill Country style home is located on a 2.34 acre Oak Tree studded lot in the highly desired Woodland Hills North gated subdivision. This is a rare opportunity to purchase a home in this subdivision with room to roam and a seasonal creek running through the property. This 4600 square foot home includes updates throughout with private bathrooms in all bedrooms. The very large master bedroom includes a magical cathedral ceiling with the master bathroom showcasing a spa and bidet. The other bedrooms have plenty of room, separated from the master bedroom by a long hallway. This unique home includes formal dining and living rooms with an exceptionally large kitchen area and large great room overlooking the pool and beautiful hilly terrain. All will certainly enjoy the large swimming pool with a shallow area for the young ones and long enough to swim laps. This very large home includes a 3 car garage with enough room for all your toys!
Contact an agent
Home facts
- Year built:1998
- Listing Id #:1783406
- Added:432 day(s) ago
- Updated:August 13, 2025 at 03:47 PM
Rooms and interior
- Bedrooms:4
- Total bathrooms:5
- Full bathrooms:4
- Half bathrooms:1
- Living area:4,600 sq. ft.
Heating and cooling
- Cooling:Two Central
- Heating:Electric, Floor Furnace
Structure and exterior
- Roof:Composition
- Year built:1998
- Building area:4,600 sq. ft.
- Lot area:2.34 Acres
Schools
- High school:Pieper
- Middle school:Pieper Ranch
- Elementary school:Timberwood Park
Utilities
- Sewer:Septic
Finances and disclosures
- Price:$949,999
- Price per sq. ft.:$206.52
- Tax amount:$18,709 (2023)
New listings near 27618 Wild Bloom
- New
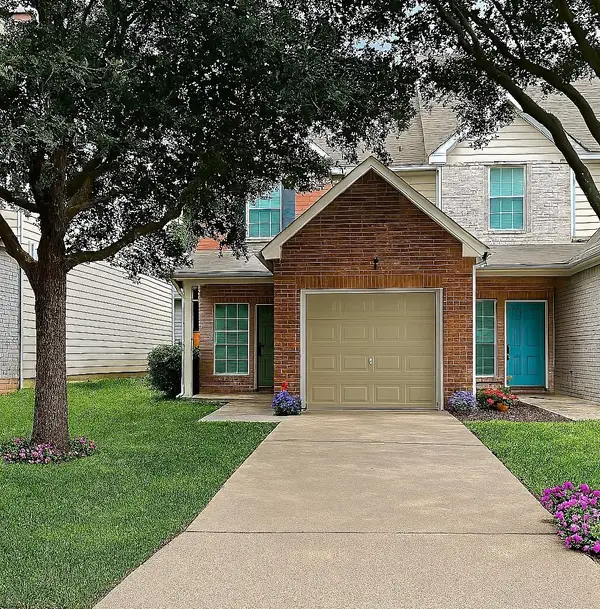 $236,670Active2 beds 3 baths1,372 sq. ft.
$236,670Active2 beds 3 baths1,372 sq. ft.4109 Copano Bay, San Antonio, TX 78229
MLS# 20253576Listed by: Victor Flores Realtor,LLC - New
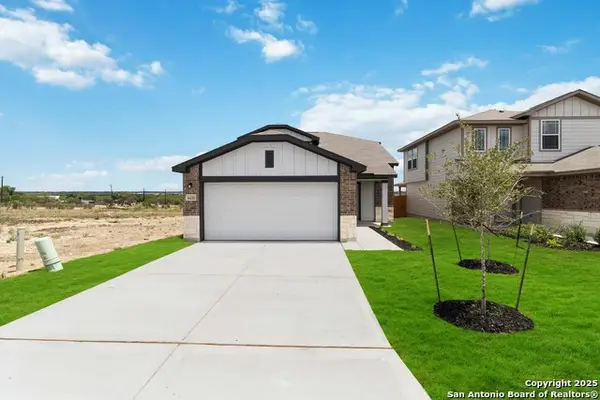 $314,650Active4 beds 4 baths1,997 sq. ft.
$314,650Active4 beds 4 baths1,997 sq. ft.571 River Run, San Antonio, TX 78219
MLS# 1893610Listed by: THE SIGNORELLI COMPANY 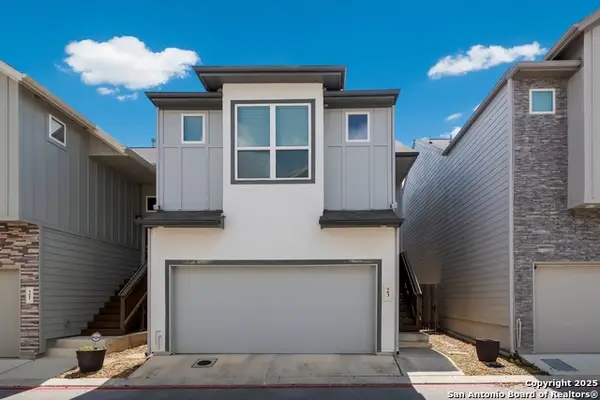 $319,990Active3 beds 3 baths1,599 sq. ft.
$319,990Active3 beds 3 baths1,599 sq. ft.6446 Babcock Rd #23, San Antonio, TX 78249
MLS# 1880479Listed by: EXP REALTY- New
 $165,000Active0.17 Acres
$165,000Active0.17 Acres706 Delaware, San Antonio, TX 78210
MLS# 1888081Listed by: COMPASS RE TEXAS, LLC - New
 $118,400Active1 beds 1 baths663 sq. ft.
$118,400Active1 beds 1 baths663 sq. ft.5322 Medical Dr #B103, San Antonio, TX 78240
MLS# 1893122Listed by: NIVA REALTY - New
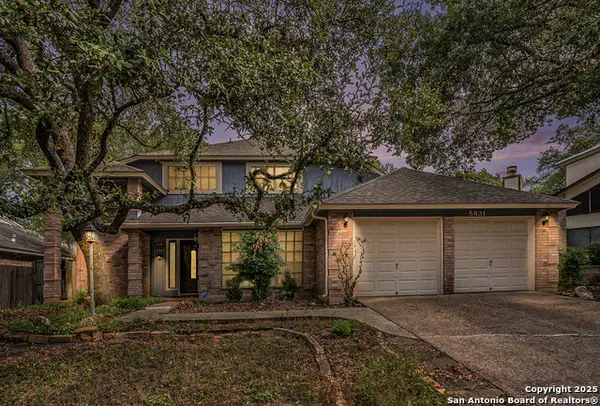 $320,000Active3 beds 2 baths1,675 sq. ft.
$320,000Active3 beds 2 baths1,675 sq. ft.5931 Woodridge Rock, San Antonio, TX 78249
MLS# 1893550Listed by: LPT REALTY, LLC - New
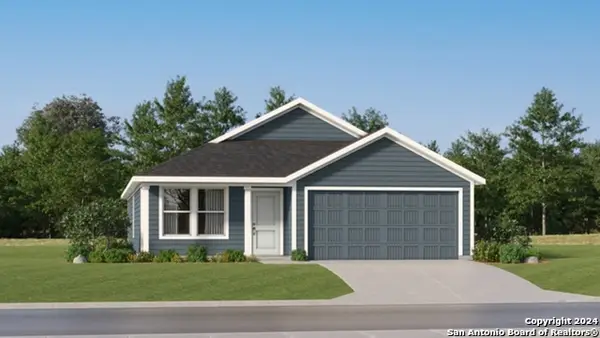 $221,999Active3 beds 2 baths1,474 sq. ft.
$221,999Active3 beds 2 baths1,474 sq. ft.4606 Legacy Point, Von Ormy, TX 78073
MLS# 1893613Listed by: MARTI REALTY GROUP - New
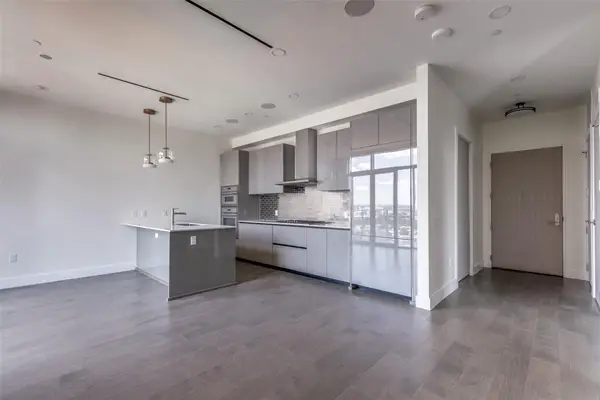 $525,000Active1 beds 2 baths904 sq. ft.
$525,000Active1 beds 2 baths904 sq. ft.123 Lexington Ave #1408, San Antonio, TX 78205
MLS# 5550167Listed by: EXP REALTY, LLC - New
 $510,000Active4 beds 4 baths2,945 sq. ft.
$510,000Active4 beds 4 baths2,945 sq. ft.25007 Seal Cove, San Antonio, TX 78255
MLS# 1893525Listed by: KELLER WILLIAMS HERITAGE - New
 $415,000Active3 beds 3 baths2,756 sq. ft.
$415,000Active3 beds 3 baths2,756 sq. ft.5230 Wolf Bane, San Antonio, TX 78261
MLS# 1893506Listed by: KELLER WILLIAMS CITY-VIEW
