28319 Frank Terrace, San Antonio, TX 78260
Local realty services provided by:Better Homes and Gardens Real Estate Winans
28319 Frank Terrace,San Antonio, TX 78260
$549,999
- 4 Beds
- 4 Baths
- 2,286 sq. ft.
- Single family
- Active
Listed by:courtney silver(210) 379-2537, csilver@cbharper.com
Office:coldwell banker d'ann harper
MLS#:1866109
Source:SABOR
Price summary
- Price:$549,999
- Price per sq. ft.:$240.59
- Monthly HOA dues:$91.67
About this home
Welcome to this beautifully appointed 1.5-story home in the gated community of Willis Ranch. This 2,286 sq ft home features luxury touches throughout, custom interior window treatments, and an open-concept layout ideal for both daily living and entertaining. The Roma floor plan is coveted for its abundant natural light and soaring ceilings, and an upstairs bonus room with a full bath. Think game room, office, gym, hobby room, 4th bedroom - you decide. The spacious primary suite includes a spa-inspired ensuite bath, walk-in shower with dual heads, and a generously sized closet, offering ample storage. The community provides a low-maintenance, high-comfort lifestyle, a resort-style pool, trails, and green spaces. Located within the highly rated Comal ISD and just minutes from the conveniences of Stone Oak, you'll find H-E-B Plus, restaurants, and shopping a short drive away. Nearby recreation includes Panther Springs Park, Bulverde Community Park, and the trails at Stone Oak Park. With quick access to Hwy 281 and Loop 1604, commuting is convenient while still enjoying the peaceful feel of the Texas Hill Country. This is luxury, privacy, and convenience all in one.
Contact an agent
Home facts
- Year built:2022
- Listing ID #:1866109
- Added:145 day(s) ago
- Updated:October 04, 2025 at 01:49 PM
Rooms and interior
- Bedrooms:4
- Total bathrooms:4
- Full bathrooms:3
- Half bathrooms:1
- Living area:2,286 sq. ft.
Heating and cooling
- Cooling:One Central, Zoned
- Heating:1 Unit, Central, Natural Gas, Zoned
Structure and exterior
- Roof:Composition
- Year built:2022
- Building area:2,286 sq. ft.
- Lot area:0.17 Acres
Schools
- High school:Pieper
- Middle school:Pieper Ranch
- Elementary school:Kinder Ranch Elementary
Utilities
- Water:City, Water System
- Sewer:City, Sewer System
Finances and disclosures
- Price:$549,999
- Price per sq. ft.:$240.59
- Tax amount:$10,676 (2024)
New listings near 28319 Frank Terrace
- New
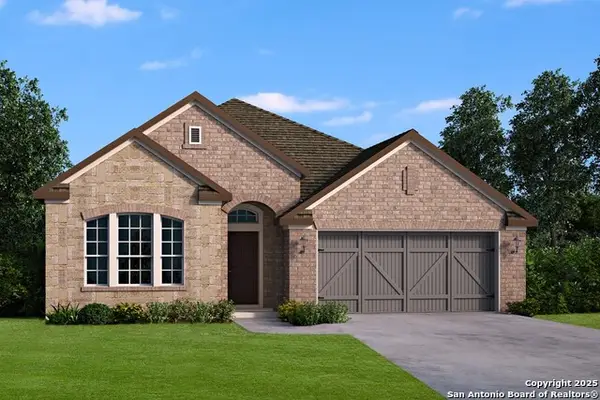 $457,483Active3 beds 3 baths2,248 sq. ft.
$457,483Active3 beds 3 baths2,248 sq. ft.11742 Hackford, San Antonio, TX 78254
MLS# 1912902Listed by: DAVID WEEKLEY HOMES, INC. - New
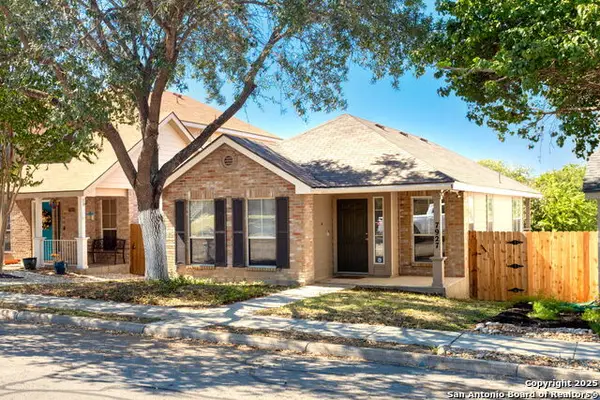 $209,900Active2 beds 2 baths981 sq. ft.
$209,900Active2 beds 2 baths981 sq. ft.7927 Woodchase, San Antonio, TX 78240
MLS# 1912898Listed by: KELLER WILLIAMS HERITAGE - New
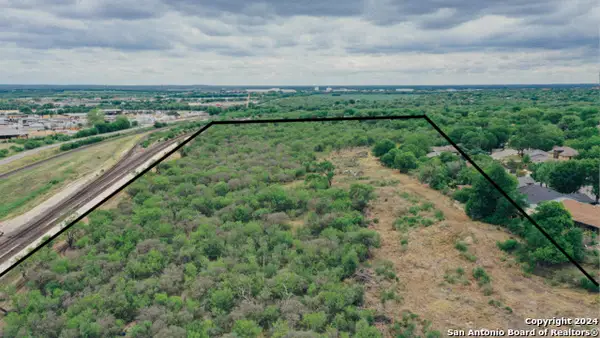 $649,000Active38.71 Acres
$649,000Active38.71 Acres0 Painted Tepee, San Antonio, TX 78242
MLS# 1912895Listed by: EMBREY REALTY - New
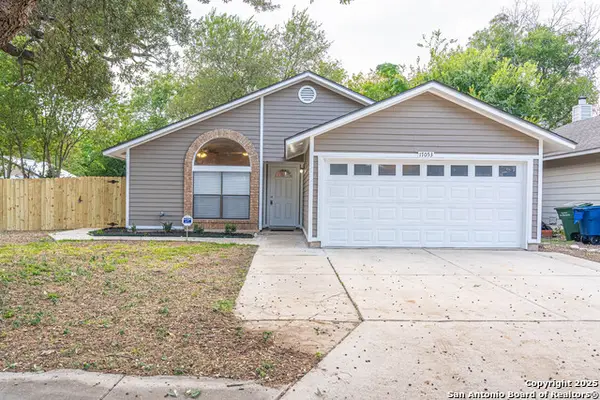 $259,900Active3 beds 2 baths1,660 sq. ft.
$259,900Active3 beds 2 baths1,660 sq. ft.17053 Vista, San Antonio, TX 78247
MLS# 1912890Listed by: PPMG OF TEXAS, LLC - New
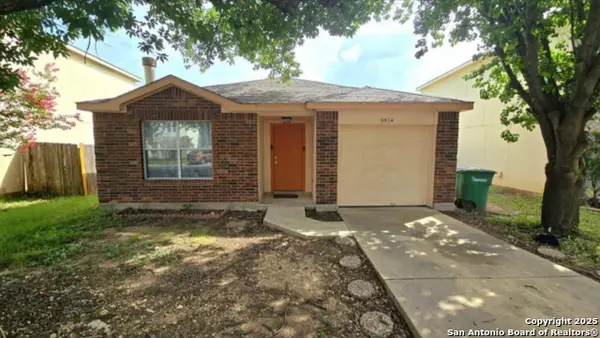 $175,000Active2 beds 1 baths922 sq. ft.
$175,000Active2 beds 1 baths922 sq. ft.9514 Celine, San Antonio, TX 78250
MLS# 1912891Listed by: IH 10 REALTY - New
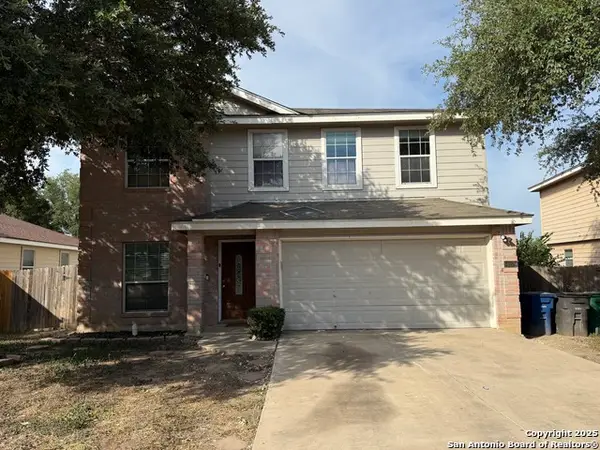 $189,900Active5 beds 4 baths2,676 sq. ft.
$189,900Active5 beds 4 baths2,676 sq. ft.427 Silver Bit, San Antonio, TX 78227
MLS# 1912884Listed by: PPMG OF TEXAS, LLC - New
 $485,000Active4 beds 4 baths2,911 sq. ft.
$485,000Active4 beds 4 baths2,911 sq. ft.3503 Windy Ridge Ct, San Antonio, TX 78259
MLS# 1912880Listed by: JPAR SAN ANTONIO - New
 $420,000Active-- beds -- baths3,088 sq. ft.
$420,000Active-- beds -- baths3,088 sq. ft.10649 Starcrest, San Antonio, TX 78217
MLS# 1912873Listed by: EXP REALTY - New
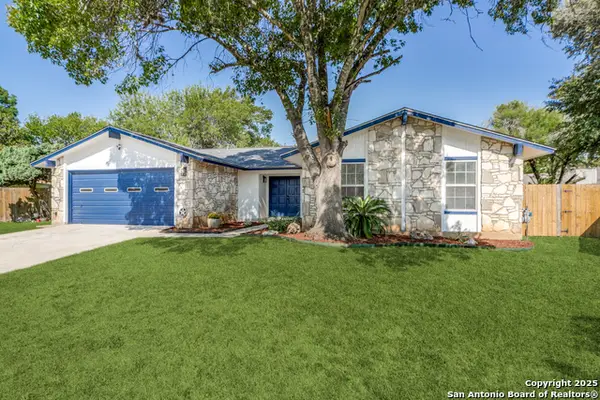 $343,000Active3 beds 2 baths1,706 sq. ft.
$343,000Active3 beds 2 baths1,706 sq. ft.8319 Bart Starr, San Antonio, TX 78240
MLS# 1912876Listed by: BHHS PENFED REALTY - New
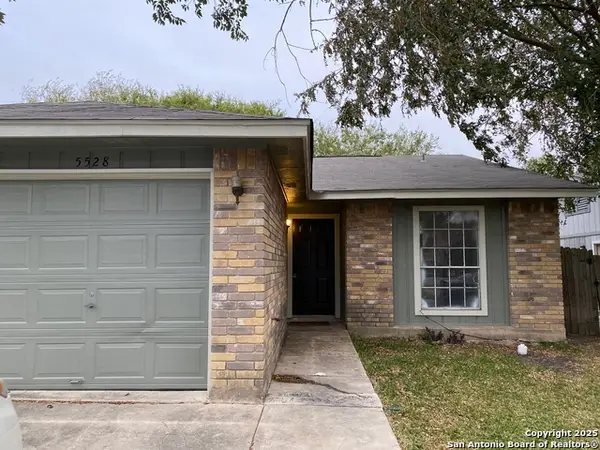 $225,000Active-- beds -- baths1,974 sq. ft.
$225,000Active-- beds -- baths1,974 sq. ft.5526 Lochmoor, San Antonio, TX 78244
MLS# 1912870Listed by: EXP REALTY
