28403 Vario Ln, San Antonio, TX 78260
Local realty services provided by:Better Homes and Gardens Real Estate Winans
Listed by: jessica phillips(916) 622-7587, jessica.phillips.realtor@gmail.com
Office: keller williams heritage
MLS#:1914153
Source:LERA
Price summary
- Price:$765,000
- Price per sq. ft.:$245.04
- Monthly HOA dues:$100
About this home
Wake up to sweeping HILL COUNTRY VIEWS in this beautifully designed Japhet Builders custom home in Kinder Ranch - Hastings Ridge. With light wood LVP flooring throughout (NO CARPET), a designer kitchen with quartz countertops, and thoughtfully curated finishes, this home offers effortless style and comfort. Set on an oversized corner lot, the expansive, level side yard provides endless possibilities-play space, garden, or a private outdoor retreat. The covered back patio invites you to unwind while enjoying peaceful views and Hill Country sunsets. Enjoy the convenience of elementary, middle, and high schools all located within the neighborhood, connected by sidewalks for easy walks. Quiet streets, scenic views, and exceptional design come together in this one-of-a-kind home.
Contact an agent
Home facts
- Year built:2024
- Listing ID #:1914153
- Added:135 day(s) ago
- Updated:February 22, 2026 at 02:44 PM
Rooms and interior
- Bedrooms:4
- Total bathrooms:4
- Full bathrooms:3
- Half bathrooms:1
- Living area:3,122 sq. ft.
Heating and cooling
- Cooling:One Central
- Heating:Central, Natural Gas
Structure and exterior
- Roof:Composition
- Year built:2024
- Building area:3,122 sq. ft.
- Lot area:0.29 Acres
Schools
- High school:Pieper
- Middle school:Pieper Ranch
- Elementary school:Kinder Ranch Elementary
Utilities
- Water:City, Water System
- Sewer:City, Sewer System
Finances and disclosures
- Price:$765,000
- Price per sq. ft.:$245.04
- Tax amount:$8,326 (2025)
New listings near 28403 Vario Ln
- New
 $119,000Active3 beds 1 baths784 sq. ft.
$119,000Active3 beds 1 baths784 sq. ft.527 Morningview, San Antonio, TX 78220
MLS# 1943294Listed by: KELLER WILLIAMS HERITAGE - New
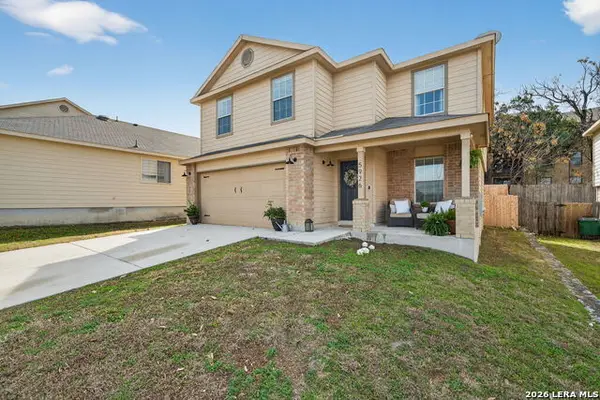 $315,000Active3 beds 3 baths2,124 sq. ft.
$315,000Active3 beds 3 baths2,124 sq. ft.5926 Piedmont Glen, San Antonio, TX 78249
MLS# 1943286Listed by: HOME TEAM OF AMERICA - New
 $264,900Active2 beds 2 baths974 sq. ft.
$264,900Active2 beds 2 baths974 sq. ft.7711 Broadway #31C, San Antonio, TX 78209
MLS# 1943278Listed by: SAN ANTONIO ELITE REALTY - New
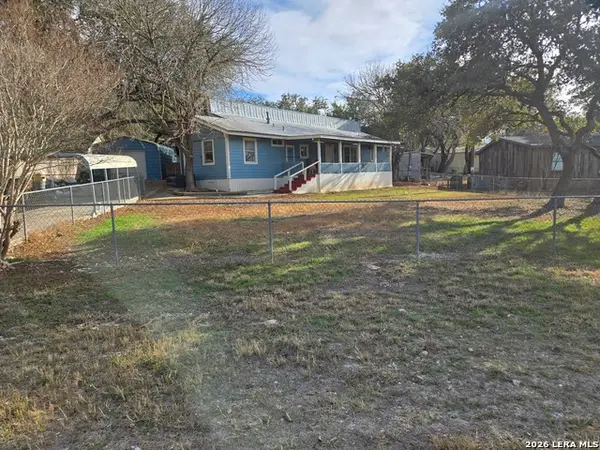 $150,000Active3 beds 3 baths2,007 sq. ft.
$150,000Active3 beds 3 baths2,007 sq. ft.11940 Grapevine, San Antonio, TX 78245
MLS# 1943280Listed by: JOHN CHUNN REALTY, LLC - New
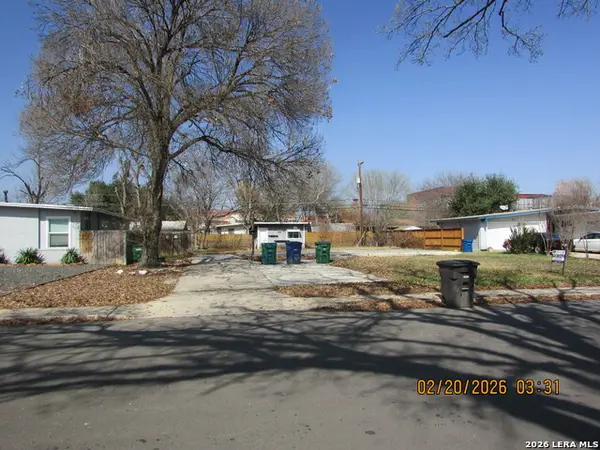 $90,000Active0.21 Acres
$90,000Active0.21 Acres1415 Viewridge, San Antonio, TX 78213
MLS# 1943281Listed by: PREMIER REALTY GROUP PLATINUM - New
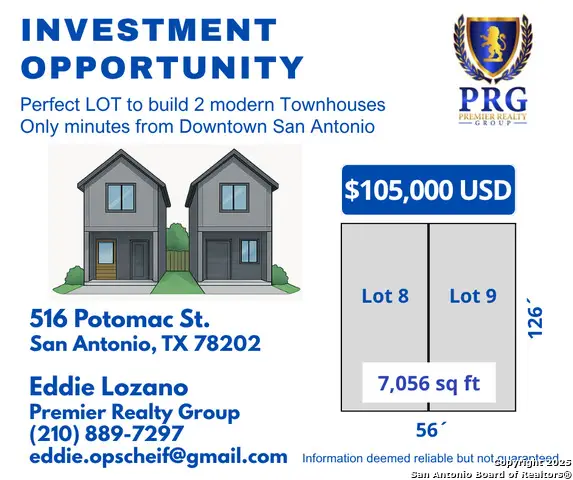 $110,000Active0.16 Acres
$110,000Active0.16 Acres516 Potomac, San Antonio, TX 78202
MLS# 1943282Listed by: PREMIER REALTY GROUP PLATINUM - New
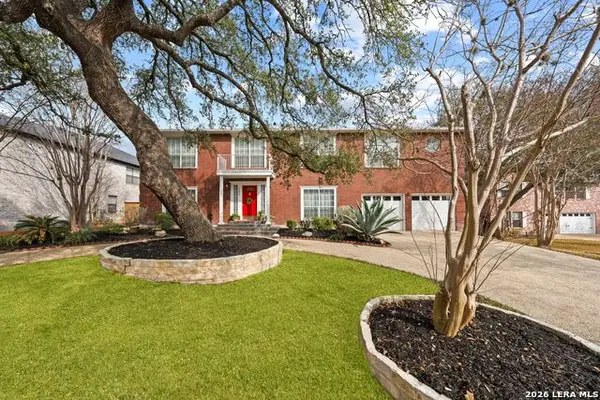 $399,900Active5 beds 4 baths2,989 sq. ft.
$399,900Active5 beds 4 baths2,989 sq. ft.1426 Summit, San Antonio, TX 78258
MLS# 1943263Listed by: MALOUFF REALTY, LLC - New
 $430,000Active4 beds 4 baths2,730 sq. ft.
$430,000Active4 beds 4 baths2,730 sq. ft.217 James Fannin, San Antonio, TX 78253
MLS# 1943266Listed by: REAL BROKER, LLC - New
 $199,900Active3 beds 2 baths1,327 sq. ft.
$199,900Active3 beds 2 baths1,327 sq. ft.7809 Briargate, San Antonio, TX 78230
MLS# 1943269Listed by: DAVALOS & ASSOCIATES - New
 $252,000Active3 beds 2 baths1,120 sq. ft.
$252,000Active3 beds 2 baths1,120 sq. ft.1047 Cozumel Emerald, San Antonio, TX 78253
MLS# 1943270Listed by: PREMIER REALTY GROUP PLATINUM

