28902 Gracies Sky, San Antonio, TX 78260
Local realty services provided by:Better Homes and Gardens Real Estate Winans
Listed by: norma mcclelland(210) 912-3090, nmcclelland@phyllisbrowning.com
Office: phyllis browning company
MLS#:1890540
Source:SABOR
Price summary
- Price:$679,977
- Price per sq. ft.:$212.89
- Monthly HOA dues:$88.67
About this home
Welcome to this stunning former model home with exquisite features and upgrades. Living spaces feature custom ceiling treatments, stone walls, open floor plan, custom cabinetry and surround sound. The chef's kitchen has a large breakfast island, gas cooking, double ovens and pull out shelving. The unique wine/beverage room with double wine coolers and study with fireplace & interior privacy shades offer guest room option. Enjoy the privacy of the grand owners retreat with sitting area, craftsman style built-ins, luxurious bath and 14x8 walk-in closet. Relax in the newly screened in porch overlooking the patio, built in grill and fire pit. The laundry room has an adjoining storage area. For hobbyist, the garage has its own air conditioner and thermostat, built in tool storage is a plus. Make sure to check out the amenities at this master planned community. Home warranty in place until 07/30/26. Quick access to 281 N, shopping, entertainment and medical facilities. Set up your showing today.
Contact an agent
Home facts
- Year built:2014
- Listing ID #:1890540
- Added:101 day(s) ago
- Updated:November 16, 2025 at 08:15 AM
Rooms and interior
- Bedrooms:3
- Total bathrooms:3
- Full bathrooms:2
- Half bathrooms:1
- Living area:3,194 sq. ft.
Heating and cooling
- Cooling:Two Central
- Heating:Central, Natural Gas
Structure and exterior
- Roof:Composition
- Year built:2014
- Building area:3,194 sq. ft.
- Lot area:0.26 Acres
Schools
- High school:Pieper
- Middle school:Pieper Ranch
- Elementary school:Kinder Ranch Elementary
Utilities
- Water:City, Water System
- Sewer:City, Sewer System
Finances and disclosures
- Price:$679,977
- Price per sq. ft.:$212.89
- Tax amount:$12,914 (2025)
New listings near 28902 Gracies Sky
- New
 $210,000Active3 beds 2 baths1,192 sq. ft.
$210,000Active3 beds 2 baths1,192 sq. ft.12806 El Marro, San Antonio, TX 78233
MLS# 1922866Listed by: REALTY ONE GROUP EMERALD - New
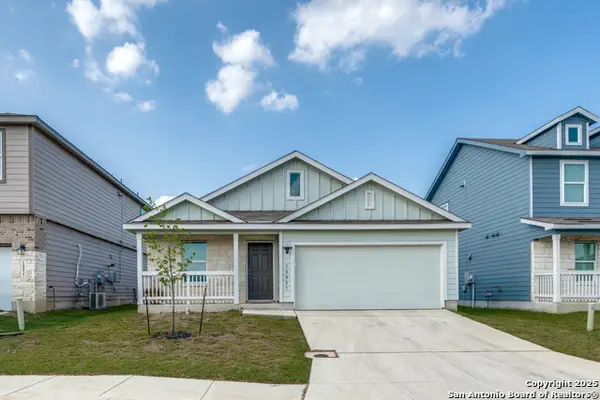 $275,000Active4 beds 2 baths1,666 sq. ft.
$275,000Active4 beds 2 baths1,666 sq. ft.10827 Hernando, Converse, TX 78109
MLS# 1923278Listed by: MICHELE MCCURDY REAL ESTATE - New
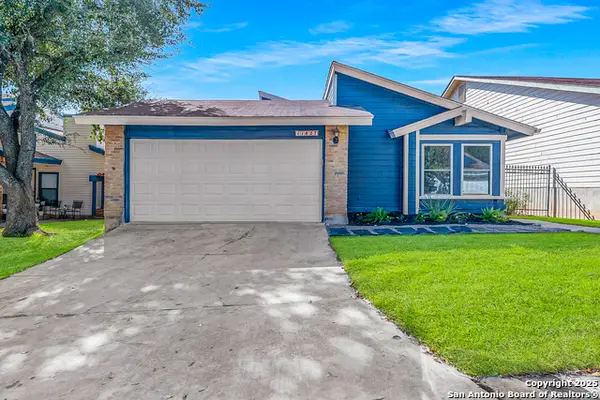 $270,000Active3 beds 2 baths1,674 sq. ft.
$270,000Active3 beds 2 baths1,674 sq. ft.11827 Greenwood Village, San Antonio, TX 78249
MLS# 1923279Listed by: LOOKOUT REALTY - New
 $141,000Active3 beds 1 baths924 sq. ft.
$141,000Active3 beds 1 baths924 sq. ft.5419 War Cloud, San Antonio, TX 78242
MLS# 1923277Listed by: KELLER WILLIAMS CITY-VIEW - New
 $165,000Active2 beds 1 baths1,080 sq. ft.
$165,000Active2 beds 1 baths1,080 sq. ft.1717 Rogers, San Antonio, TX 78208
MLS# 1923274Listed by: PREMIER REALTY GROUP PLATINUM - New
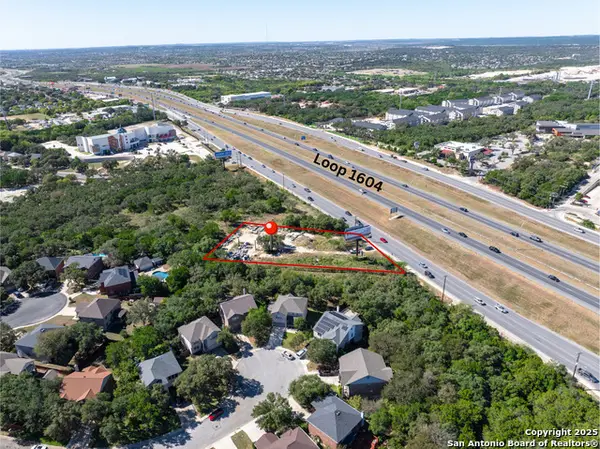 $999,999Active1 Acres
$999,999Active1 Acres10940 W Loop 1604, San Antonio, TX 78254
MLS# 1923269Listed by: REAL BROKER, LLC - New
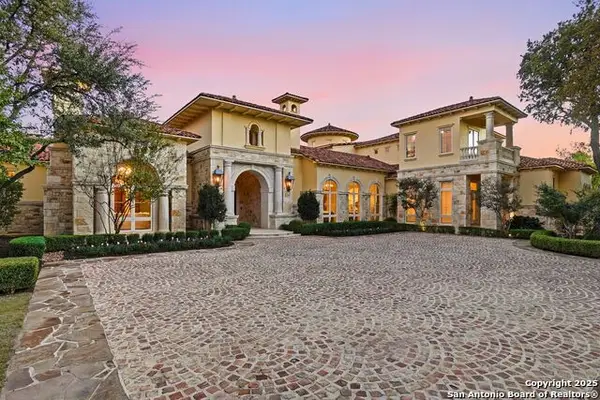 $5,950,000Active5 beds 7 baths11,896 sq. ft.
$5,950,000Active5 beds 7 baths11,896 sq. ft.136 S Tower Drive, San Antonio, TX 78232
MLS# 1923272Listed by: ENGEL & VOLKERS ALAMO HEIGHTS - New
 $560,000Active5 beds 4 baths3,302 sq. ft.
$560,000Active5 beds 4 baths3,302 sq. ft.23567 Seven Winds, San Antonio, TX 78258
MLS# 598030Listed by: KELLER WILLIAMS HERITAGE - New
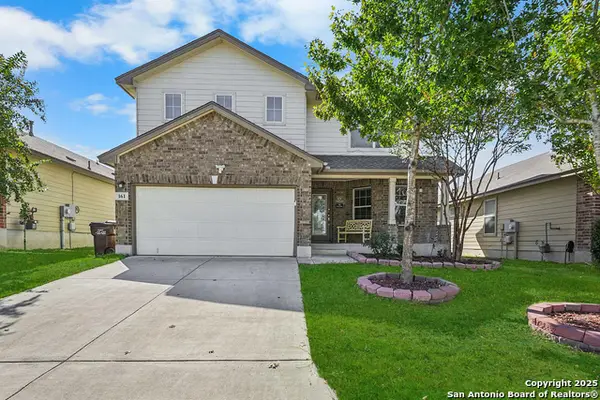 $285,000Active4 beds 3 baths2,204 sq. ft.
$285,000Active4 beds 3 baths2,204 sq. ft.161 Kildeer Creek, San Antonio, TX 78253
MLS# 1923266Listed by: EXP REALTY - New
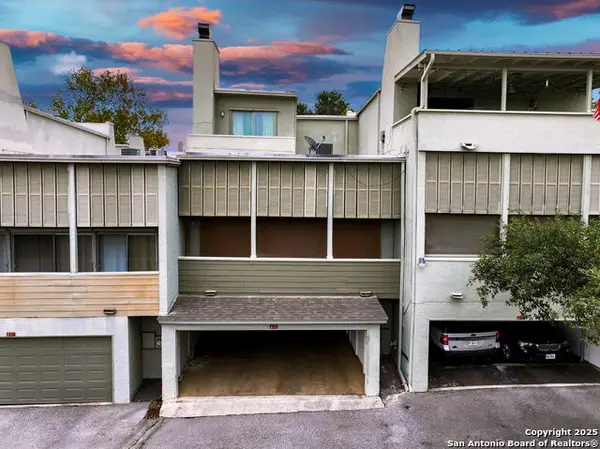 $329,900Active3 beds 4 baths2,250 sq. ft.
$329,900Active3 beds 4 baths2,250 sq. ft.3103 Eisenhauer #K15, San Antonio, TX 78209
MLS# 1923267Listed by: VETERANS ALLIANCE REALTY
