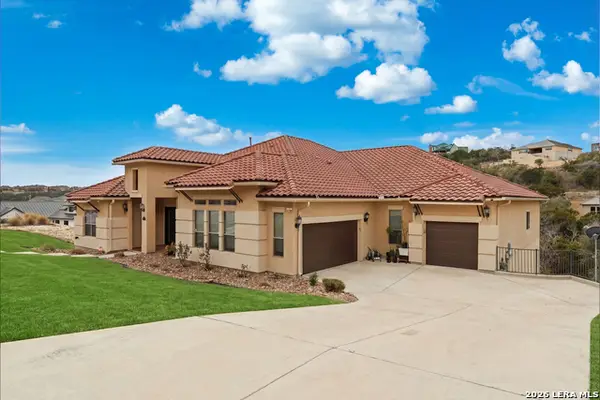29026 Gracies Sky, San Antonio, TX 78260
Local realty services provided by:Better Homes and Gardens Real Estate Winans
Upcoming open houses
- Sat, Feb 2811:00 am - 02:00 pm
Listed by: ezequiel quijano(210) 391-4270, zeke@qkhomes.net
Office: qk homes, llc.
MLS#:1875906
Source:LERA
Price summary
- Price:$600,000
- Price per sq. ft.:$187.27
- Monthly HOA dues:$80
About this home
ANNOUNCEMENT: ** Join us and bring your friends to the Prospect Creek at Kinder Ranch Open House Hop! This will be one of several participating homes in the neighborhood, open for tours. There will be refreshments and drawings for prizes, too. See you there on Saturday, 2/28, between 11 AM and 2 PM! ** Live In Luxury at a surprising price, in Prospect Creek at Kinder Ranch, in North Central San Antonio. This peaceful location offers fantastic schools and quick access to Hwy 281, just north of town, and very close to Bulverde, Spring Branch, and Canyon Lake. This elegant, gently lived-in, 3200 square foot masterpiece on a corner lot showcases high, vaulted ceilings with exposed beams, built-in surround-sound speakers, recessed lighting, as well as wood flooring and an open concept floor plan with a large chef's kitchen that boasts a 5-burner gas cooktop and pot-filling station. Tall cabinets paired with granite countertops and a massive island with room to make this a great place to gather. Plenty of storage with a spacious pantry, another walk-in pantry, built-in cabinets and nooks (and much more shelving for storage all around the huge garage). The bedrooms are quite generous, especially the primary bedroom, a 28-foot-long sanctuary with enough room for a bed as large as you'd like and a reading area or exercise equipment. Or both! Outside, you'll enjoy the afternoon shade under a covered patio and mature tree with a beautiful, wood-lined roof, ready for your grill and some furniture to entertain. And there's plenty of room to make it a backyard paradise.
Contact an agent
Home facts
- Year built:2015
- Listing ID #:1875906
- Added:253 day(s) ago
- Updated:February 23, 2026 at 11:25 PM
Rooms and interior
- Bedrooms:3
- Total bathrooms:3
- Full bathrooms:2
- Half bathrooms:1
- Living area:3,204 sq. ft.
Heating and cooling
- Cooling:One Central
- Heating:1 Unit, Central, Natural Gas
Structure and exterior
- Roof:Composition
- Year built:2015
- Building area:3,204 sq. ft.
- Lot area:0.25 Acres
Schools
- High school:Call District
- Middle school:Call District
- Elementary school:Call District
Utilities
- Water:Water System
- Sewer:Sewer System
Finances and disclosures
- Price:$600,000
- Price per sq. ft.:$187.27
- Tax amount:$12,442 (2024)
New listings near 29026 Gracies Sky
- New
 $345,000Active4 beds 3 baths2,416 sq. ft.
$345,000Active4 beds 3 baths2,416 sq. ft.2407 N Applewhite, San Antonio, TX 78224
MLS# 1943519Listed by: NB ELITE REALTY - New
 $367,500Active3 beds 2 baths1,590 sq. ft.
$367,500Active3 beds 2 baths1,590 sq. ft.7106 Sycamore Pass, San Antonio, TX 78252
MLS# 1943527Listed by: KELLER WILLIAMS LEGACY - New
 $255,000Active3 beds 2 baths1,258 sq. ft.
$255,000Active3 beds 2 baths1,258 sq. ft.1014 Onslow, San Antonio, TX 78202
MLS# 1943528Listed by: KELLER WILLIAMS HERITAGE - New
 $239,900Active3 beds 2 baths1,602 sq. ft.
$239,900Active3 beds 2 baths1,602 sq. ft.9527 Apple Ridge Ln, San Antonio, TX 78239
MLS# 1943529Listed by: NEWFOUND REAL ESTATE - New
 $885,000Active4 beds 5 baths3,897 sq. ft.
$885,000Active4 beds 5 baths3,897 sq. ft.17907 Queen Cir, San Antonio, TX 78255
MLS# 1943533Listed by: REALTY ADVANTAGE - New
 $371,390Active4 beds 2 baths1,937 sq. ft.
$371,390Active4 beds 2 baths1,937 sq. ft.11739 Anselmo, San Antonio, TX 78245
MLS# 1943534Listed by: MOVE UP AMERICA - New
 $560,000Active4 beds 4 baths3,634 sq. ft.
$560,000Active4 beds 4 baths3,634 sq. ft.1711 Dalhart, San Antonio, TX 78253
MLS# 1943538Listed by: KUPER SOTHEBY'S INT'L REALTY - New
 $72,000Active0.14 Acres
$72,000Active0.14 Acres143 Yucca St, San Antonio, TX 78278
MLS# 1943539Listed by: COMPASS RE TEXAS, LLC - SA - New
 $525,000Active4 beds 3 baths2,595 sq. ft.
$525,000Active4 beds 3 baths2,595 sq. ft.9511 Lesters Way, San Antonio, TX 78254
MLS# 89750616Listed by: THE SEARS GROUP - New
 $557,775Active4 beds 4 baths2,894 sq. ft.
$557,775Active4 beds 4 baths2,894 sq. ft.2414 Briggs Summit, San Antonio, TX 78245
MLS# 605283Listed by: HIGHLAND HOMES REALTY

