2906 Bee Cave, San Antonio, TX 78231
Local realty services provided by:Better Homes and Gardens Real Estate Winans
Listed by:peter stensgaard(210) 343-9737, peterstensg@gmail.com
Office:mcl realty
MLS#:1910637
Source:SABOR
Price summary
- Price:$549,000
- Price per sq. ft.:$189.31
About this home
This single-family home on a quiet cul-de-sac features a beach front entry pool with hot tub, creating a relaxing outdoor space for entertaining or unwinding. Inside, the open concept floor plan provides a smooth flow throughout the living areas. Bathrooms are upgraded with quartz countertops, and the kitchen features a 36" thermador gas cooktop and grill. As well as Granite countertops with ample counter and cabinet space. The robust backyard includes a gas firepit and adds additional outdoor living space. The neighborhood has a voluntary HOA community that provides access to a pool and tennis courts. Additionally within the neighborhood is an award-winning elementary school, offering both lifestyle amenities and an excellent location for starting families. The house also includes a 3 car garage, triple-paned windows, a tankless water heater, and a kitchen equipped with natural gas. Some photos are digitally enhanced to show potential furnishings.
Contact an agent
Home facts
- Year built:1980
- Listing ID #:1910637
- Added:1 day(s) ago
- Updated:September 26, 2025 at 11:25 PM
Rooms and interior
- Bedrooms:4
- Total bathrooms:3
- Full bathrooms:2
- Half bathrooms:1
- Living area:2,900 sq. ft.
Heating and cooling
- Cooling:One Central
- Heating:Central, Natural Gas
Structure and exterior
- Roof:Composition
- Year built:1980
- Building area:2,900 sq. ft.
- Lot area:0.27 Acres
Schools
- High school:Churchill
- Middle school:Jackson
- Elementary school:Oak Meadow
Utilities
- Water:City, Water System
- Sewer:City, Sewer System
Finances and disclosures
- Price:$549,000
- Price per sq. ft.:$189.31
- Tax amount:$12,251 (2024)
New listings near 2906 Bee Cave
- New
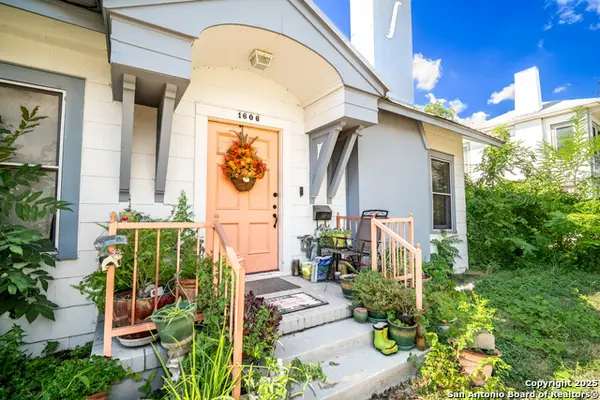 $315,000Active4 beds 3 baths1,776 sq. ft.
$315,000Active4 beds 3 baths1,776 sq. ft.1606 W Mulberry Ave, San Antonio, TX 78201
MLS# 1910957Listed by: LPT REALTY, LLC - New
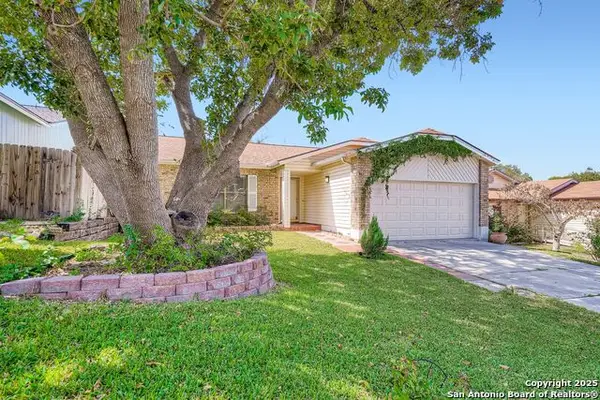 $215,000Active3 beds 2 baths1,642 sq. ft.
$215,000Active3 beds 2 baths1,642 sq. ft.7423 Radford Trail, San Antonio, TX 78244
MLS# 1910963Listed by: ORCHARD BROKERAGE - New
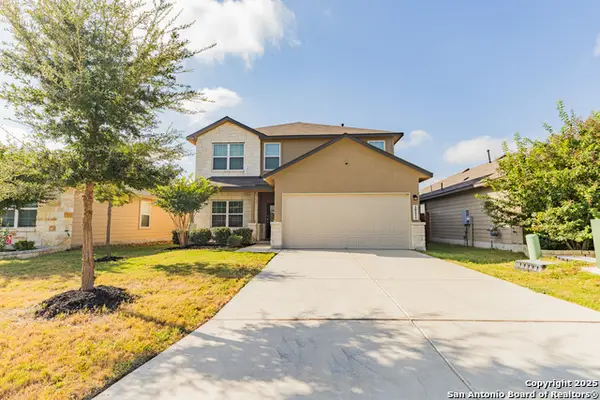 $355,000Active5 beds 4 baths2,680 sq. ft.
$355,000Active5 beds 4 baths2,680 sq. ft.10111 Moon Shine, San Antonio, TX 78254
MLS# 1907891Listed by: COMPASS RE TEXAS, LLC - SA - New
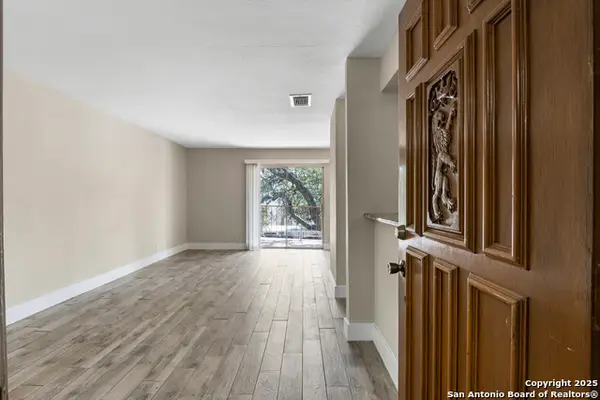 $120,000Active1 beds 1 baths740 sq. ft.
$120,000Active1 beds 1 baths740 sq. ft.4119 Medical #206D, San Antonio, TX 78229
MLS# 1910927Listed by: KELLER WILLIAMS CITY-VIEW - New
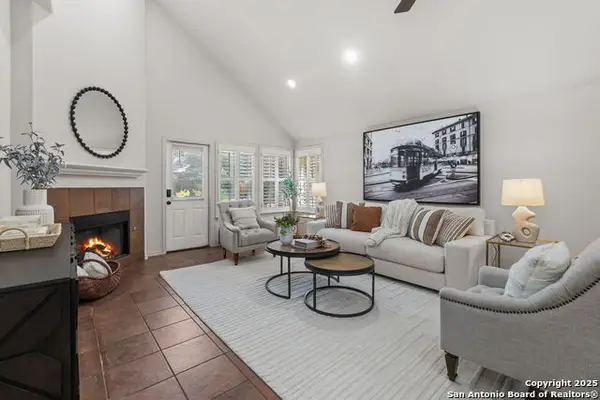 $459,000Active4 beds 2 baths2,621 sq. ft.
$459,000Active4 beds 2 baths2,621 sq. ft.24406 Flint Crk, San Antonio, TX 78255
MLS# 1910931Listed by: HOME TEAM OF AMERICA - New
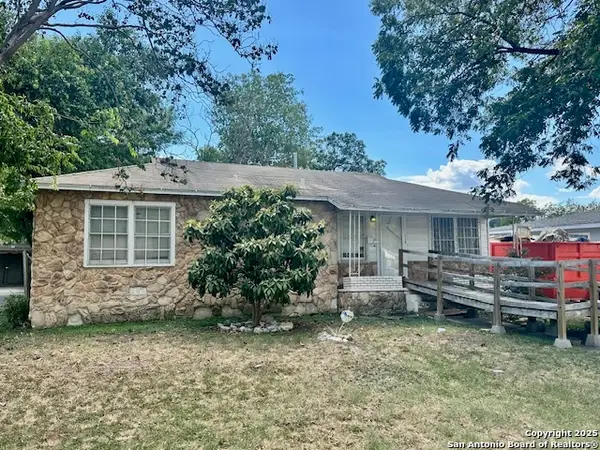 $149,900Active3 beds 1 baths1,416 sq. ft.
$149,900Active3 beds 1 baths1,416 sq. ft.2530 W Woodlawn, San Antonio, TX 78228
MLS# 1910932Listed by: LPT REALTY, LLC - Open Sat, 11am to 2pmNew
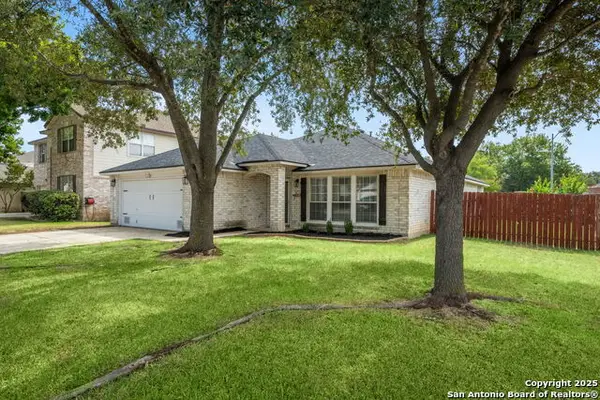 $289,000Active3 beds 2 baths2,115 sq. ft.
$289,000Active3 beds 2 baths2,115 sq. ft.11862 Barkston, San Antonio, TX 78253
MLS# 1910934Listed by: EXP REALTY - New
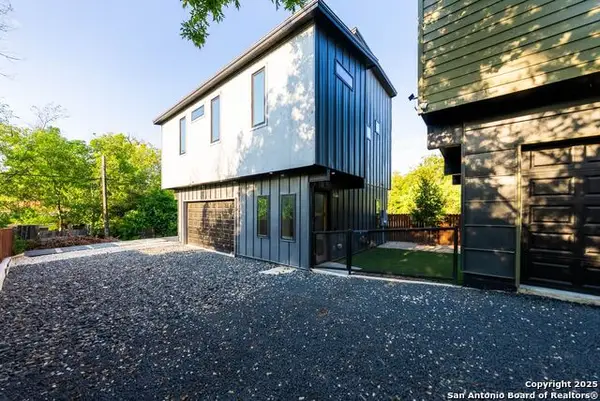 $335,000Active2 beds 2 baths
$335,000Active2 beds 2 baths108 Vine #103, San Antonio, TX 78210
MLS# 1910936Listed by: KELLER WILLIAMS CITY-VIEW - New
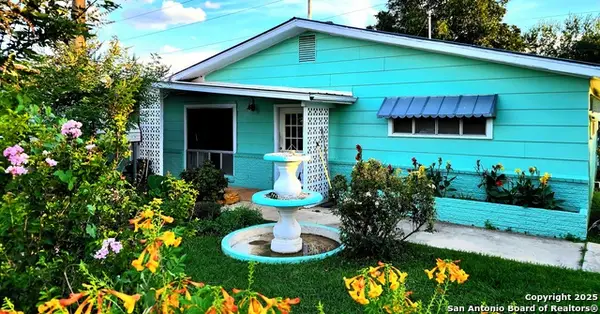 $279,000Active3 beds 2 baths1,496 sq. ft.
$279,000Active3 beds 2 baths1,496 sq. ft.13631 S Us Highway 181, San Antonio, TX 78223
MLS# 1910943Listed by: NEWFOUND REAL ESTATE - New
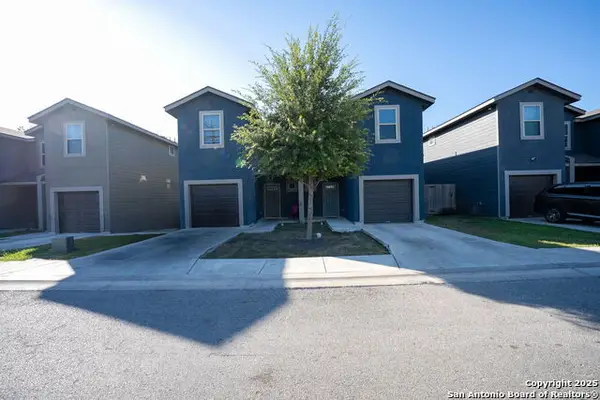 $379,000Active-- beds -- baths2,606 sq. ft.
$379,000Active-- beds -- baths2,606 sq. ft.6950 Lakeview, San Antonio, TX 78244
MLS# 1910946Listed by: KELLER WILLIAMS BOERNE
