3 Benchwood Circle, San Antonio, TX 78248
Local realty services provided by:Better Homes and Gardens Real Estate Winans
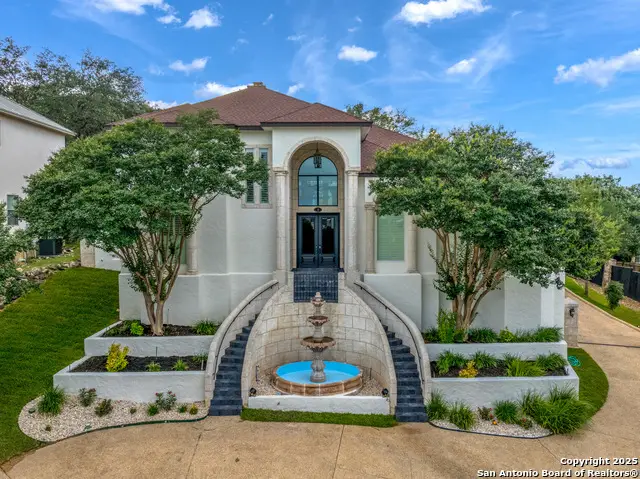
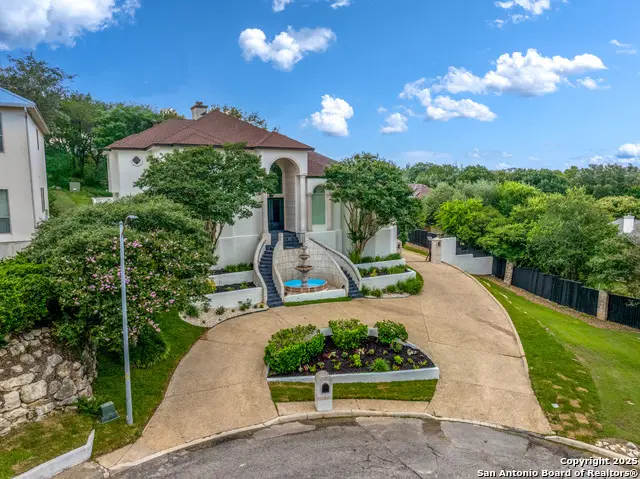
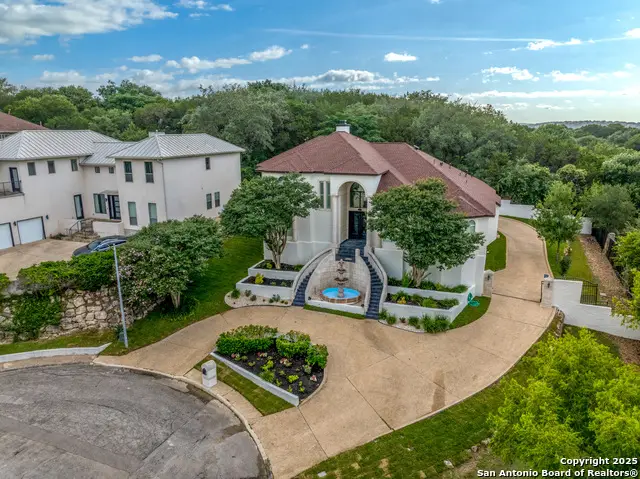
Listed by:faranak garza(210) 589-3751, amy@faranakgarza.com
Office:barlowe daly realty
MLS#:1873669
Source:SABOR
Price summary
- Price:$899,990
- Price per sq. ft.:$257.73
- Monthly HOA dues:$133.33
About this home
Must Sell - Motivated Seller! Experience the elegance and beauty of this stunning home, thoughtfully designed with comfort and style in mind. Custom 4-Bedroom Home in Prestigious Gated Community Experience luxury, comfort, and modern design in this absolutely stunning custom-built 4-bedroom residence, located in one of San Antonio's most exclusive gated neighborhoods. This exceptional home includes a wide array of high-end upgrades and recent enhancements, including a new roof, designer lighting fixtures, premium faucets, and exquisite tile and hardwood flooring throughout. Designed for both entertainment and everyday living, the property features an indoor and outdoor kitchen, wet bars, and access to a beautiful community swimming pool. Additional highlights include 3-car garage, cul-de-sac location, and a private setting that backs to a greenbelt. Schedule your private showing today and discover the unmatched elegance and lifestyle this remarkable home has to offer.
Contact an agent
Home facts
- Year built:2004
- Listing Id #:1873669
- Added:75 day(s) ago
- Updated:August 21, 2025 at 10:32 AM
Rooms and interior
- Bedrooms:4
- Total bathrooms:4
- Full bathrooms:2
- Half bathrooms:2
- Living area:3,492 sq. ft.
Heating and cooling
- Cooling:Three+ Central
- Heating:Central, Natural Gas
Structure and exterior
- Roof:Tile
- Year built:2004
- Building area:3,492 sq. ft.
- Lot area:0.27 Acres
Schools
- High school:Churchill
- Middle school:Eisenhower
- Elementary school:Huebner
Utilities
- Water:Water System
- Sewer:Sewer System
Finances and disclosures
- Price:$899,990
- Price per sq. ft.:$257.73
- Tax amount:$15,282 (2025)
New listings near 3 Benchwood Circle
- New
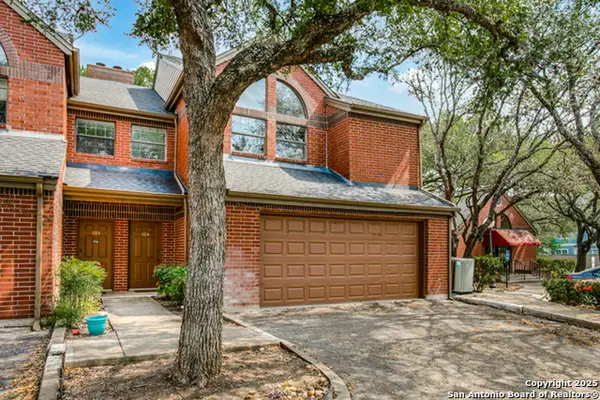 $205,000Active2 beds 3 baths1,586 sq. ft.
$205,000Active2 beds 3 baths1,586 sq. ft.7930 Roanoke Run #106, San Antonio, TX 78240
MLS# 1894328Listed by: EXP REALTY - New
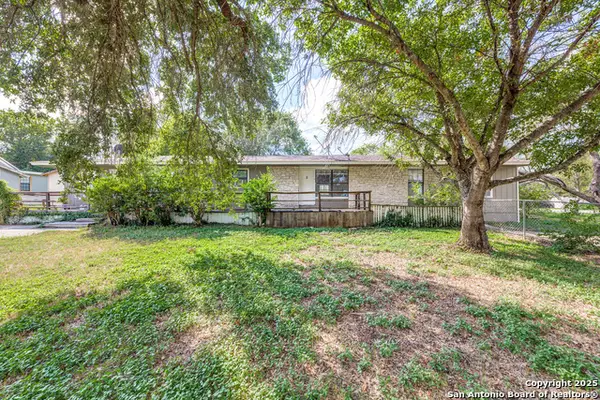 $269,000Active-- beds -- baths2,360 sq. ft.
$269,000Active-- beds -- baths2,360 sq. ft.6950 Lark Haven, San Antonio, TX 78263
MLS# 1894324Listed by: COLDWELL BANKER D'ANN HARPER - New
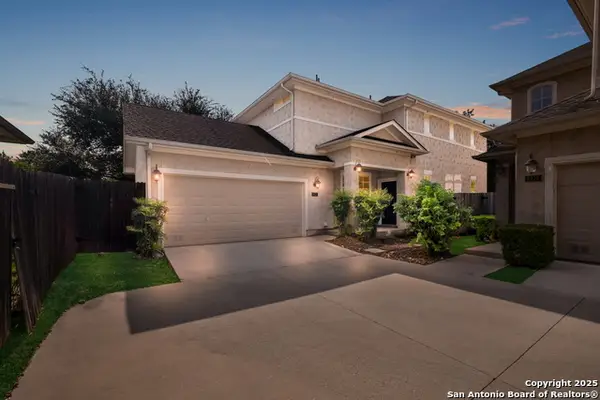 $309,843Active2 beds 3 baths1,838 sq. ft.
$309,843Active2 beds 3 baths1,838 sq. ft.6926 Abbey Falls, San Antonio, TX 78249
MLS# 1894330Listed by: LEVI RODGERS REAL ESTATE GROUP - New
 $287,500Active3 beds 2 baths1,300 sq. ft.
$287,500Active3 beds 2 baths1,300 sq. ft.13726 Bucket, San Antonio, TX 78252
MLS# 1894317Listed by: BRAY REAL ESTATE GROUP- SAN ANTONIO - New
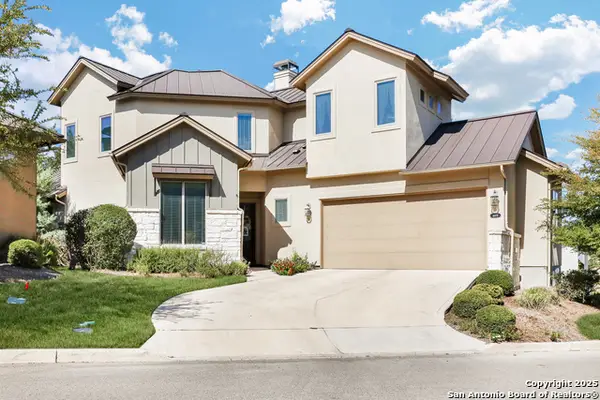 $545,000Active4 beds 5 baths2,502 sq. ft.
$545,000Active4 beds 5 baths2,502 sq. ft.4619 Avery #12, San Antonio, TX 78261
MLS# 1894320Listed by: REAL BROKER, LLC - New
 $249,800Active1.74 Acres
$249,800Active1.74 Acres4526 Sierra, San Antonio, TX 78214
MLS# 1894311Listed by: ALL CITY SAN ANTONIO REGISTERED SERIES - New
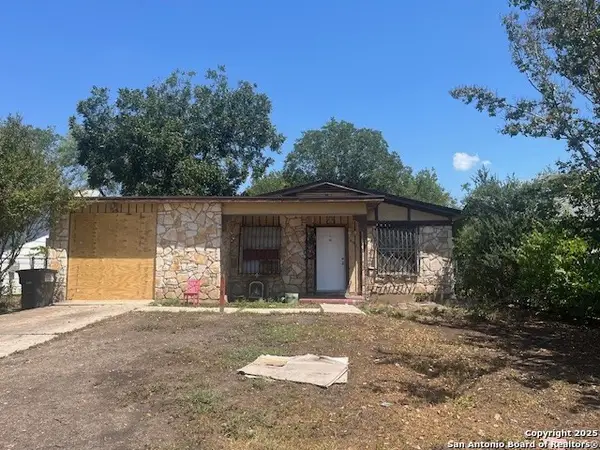 $99,000Active3 beds 2 baths1,056 sq. ft.
$99,000Active3 beds 2 baths1,056 sq. ft.4911 Lark, San Antonio, TX 78228
MLS# 1894313Listed by: KELLER WILLIAMS HERITAGE - New
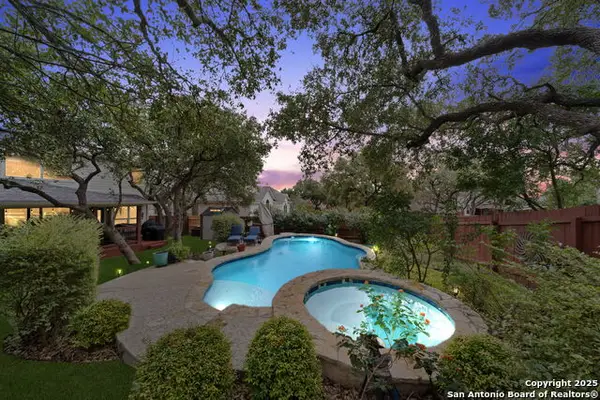 $550,000Active5 beds 3 baths3,080 sq. ft.
$550,000Active5 beds 3 baths3,080 sq. ft.1815 Lookout Forest, San Antonio, TX 78260
MLS# 1893346Listed by: COLDWELL BANKER D'ANN HARPER - New
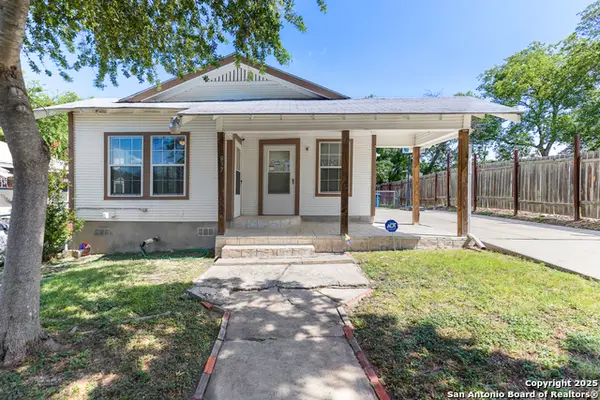 $164,000Active2 beds 1 baths958 sq. ft.
$164,000Active2 beds 1 baths958 sq. ft.837 Westfall, San Antonio, TX 78210
MLS# 1894299Listed by: REAL BROKER, LLC - New
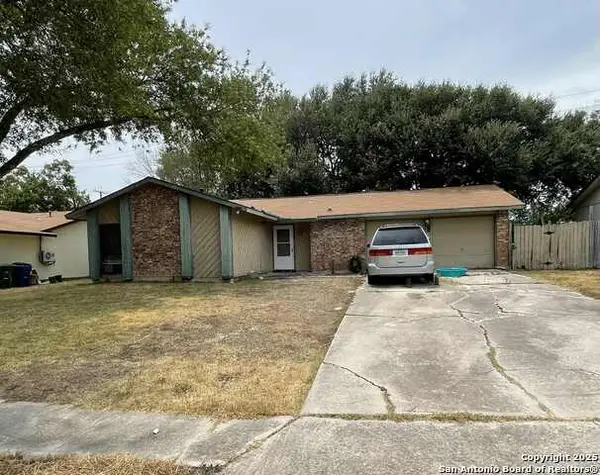 $145,000Active3 beds 2 baths949 sq. ft.
$145,000Active3 beds 2 baths949 sq. ft.5010 Stockman, San Antonio, TX 78247
MLS# 1894305Listed by: THE REAL ESTATE TEAM
