3 Byron Nelson, San Antonio, TX 78257
Local realty services provided by:Better Homes and Gardens Real Estate Winans
Listed by: blain johnson(210) 559-6658, blainj@jbgoodwin.com
Office: jb goodwin, realtors
MLS#:1842319
Source:SABOR
Price summary
- Price:$2,095,000
- Price per sq. ft.:$283.03
- Monthly HOA dues:$300
About this home
Located in the prestigious, guard-gated community of The Dominion, this 7,400-square-foot estate is the epitome of luxury living. A perfect blend of opulent finishes and modern craftsmanship, this five-bedroom, five-bath home is designed for the most discerning homeowner. Situated on over half an acre of lush grounds, with majestic oak trees, the home provides ultimate privacy and an incredible setting for both everyday living and entertaining. Upon entering through double Wexford glass French doors, you are welcomed into a grand foyer with soaring ceilings and a tongue-and-groove wood ceiling, complemented by a stunning contemporary chandelier. Natural light flows through the lead glass windows above, setting the tone for the entire home. Wide-plank light wood flooring anchors the main living spaces, seamlessly connecting the exquisite finishes throughout. To the right of the foyer lies a spacious, private study with a cozy fireplace and ample room for formal seating. It's an ideal space for productive work or quiet conversation. Adjacent to the study, a formal dining room awaits, featuring double coffered ceilings and a contemporary chandelier that highlights the impressive, lit banquet area with custom cabinetry, wine storage, and ample refrigeration-perfect for the discerning wine connoisseur. The open-concept living area boasts 36-foot ceilings and floor-to-ceiling windows, creating a bright and airy atmosphere. A granite-wrapped double fireplace adds warmth and charm, offering the perfect setting for intimate gatherings or large dinner parties. The chef's kitchen is a culinary dream, with floor-to-ceiling solid wood cabinetry, high-end stainless-steel appliances, a built-in refrigerator, and a huge work island. The luxurious white-veined black granite island, with its waterfall accents, is both functional and visually striking. A custom black tile backsplash with gold inlay adds sophistication, while wine storage and refrigeration complete this entertainer's kitchen. Flanking the living area is a cozy den, offering a more intimate space for conversation. The primary wing is easily accessible from the den and features an entry hall leading to dual walk-in custom closets with built-ins, providing ample storage. The spa-like primary bath is a true sanctuary with marble flooring, floor-to-ceiling marble accents, and a glass-enclosed double shower. Enjoy a soak in the luxurious tub or unwind with the soothing ambiance of this thoughtfully designed space. Double vanities with contemporary mirrors complete the owner's retreat. Convenience is key in this home, with a main-level guest suite featuring an ensuite bath, as well as a laundry room with custom storage and additional refrigerator space. The second level offers a staircase illuminated as you ascend to a second-floor oasis, complete with three additional guest rooms, each with ensuite baths, a theater, and a game room. For ultimate comfort, one of the 3 guest rooms on the second level provides a 2nd primary bedroom with ensuite bath featuring a marble encased shower, a soaker tub, and spectacular second-story views. All bathrooms throughout the home are meticulously appointed with marble accents, accent lighting, and custom tile work. Outdoor living is just as impressive, with multiple French door exits leading to wrap-around patios that provide picturesque views of the expansive backyard oasis and expansive outdoor living space. Whether you're hosting a large gathering or enjoying quiet moments of relaxation, this home's design and functionality make it the perfect place for both. This home in The Dominion is a rare find, showcasing an unparalleled level of craftsmanship, attention to detail, and luxurious living spaces. Experience the grandeur, elegance, and sophistication for yourself. A home of this caliber is truly a once-in-a-lifetime opportunity.
Contact an agent
Home facts
- Year built:1999
- Listing ID #:1842319
- Added:274 day(s) ago
- Updated:November 16, 2025 at 02:43 PM
Rooms and interior
- Bedrooms:5
- Total bathrooms:5
- Full bathrooms:5
- Living area:7,402 sq. ft.
Heating and cooling
- Cooling:Three+ Central
- Heating:Central, Electric
Structure and exterior
- Roof:Clay, Tile
- Year built:1999
- Building area:7,402 sq. ft.
- Lot area:0.57 Acres
Schools
- High school:Clark
- Middle school:Rawlinson
- Elementary school:Leon Springs
Utilities
- Water:Water System
- Sewer:Sewer System
Finances and disclosures
- Price:$2,095,000
- Price per sq. ft.:$283.03
- Tax amount:$30,296 (2024)
New listings near 3 Byron Nelson
- New
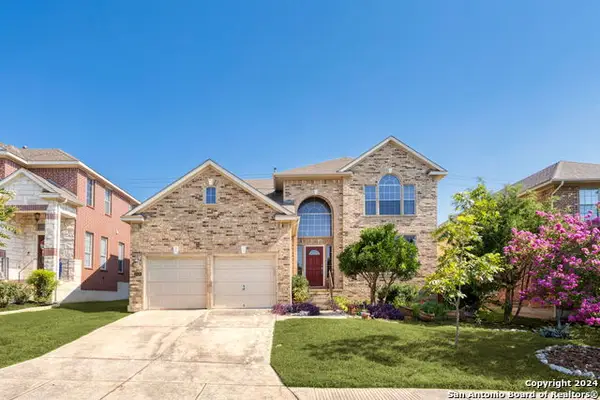 $489,000Active4 beds 3 baths3,348 sq. ft.
$489,000Active4 beds 3 baths3,348 sq. ft.3415 Highline, San Antonio, TX 78261
MLS# 1923285Listed by: THE LUMEN TEAM - New
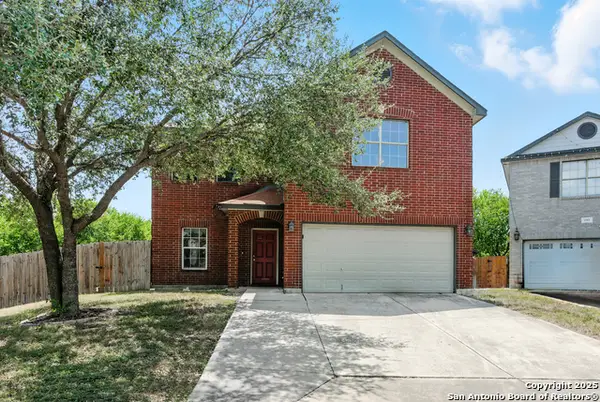 $299,500Active3 beds 3 baths2,249 sq. ft.
$299,500Active3 beds 3 baths2,249 sq. ft.9026 Mint Julep, San Antonio, TX 78251
MLS# 1923287Listed by: 3SIXTY REAL ESTATE GROUP - New
 $625,000Active3 beds 3 baths3,182 sq. ft.
$625,000Active3 beds 3 baths3,182 sq. ft.23118 Whisper, San Antonio, TX 78258
MLS# 1919188Listed by: RE/MAX PREFERRED, REALTORS - New
 $195,000Active3 beds 1 baths1,187 sq. ft.
$195,000Active3 beds 1 baths1,187 sq. ft.2038 Springvale, San Antonio, TX 78227
MLS# 1923284Listed by: REAL BROKER, LLC - New
 $535,000Active4 beds 3 baths2,971 sq. ft.
$535,000Active4 beds 3 baths2,971 sq. ft.610 Mello Oak, San Antonio, TX 78258
MLS# 1923282Listed by: RE/MAX NORTH-SAN ANTONIO - New
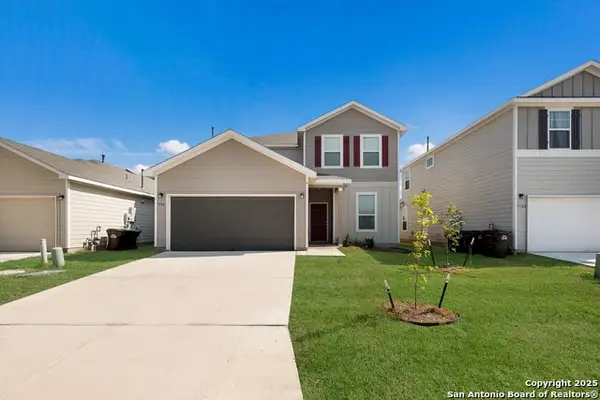 $330,000Active4 beds 3 baths2,586 sq. ft.
$330,000Active4 beds 3 baths2,586 sq. ft.7106 Whipsaw Point, San Antonio, TX 78253
MLS# 1923283Listed by: EXP REALTY - New
 $210,000Active3 beds 2 baths1,192 sq. ft.
$210,000Active3 beds 2 baths1,192 sq. ft.12806 El Marro, San Antonio, TX 78233
MLS# 1922866Listed by: REALTY ONE GROUP EMERALD - New
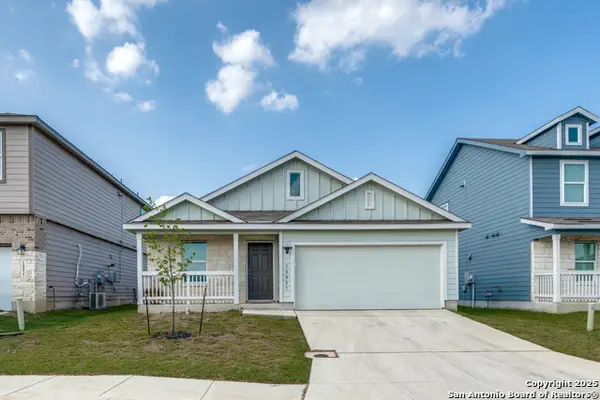 $275,000Active4 beds 2 baths1,666 sq. ft.
$275,000Active4 beds 2 baths1,666 sq. ft.10827 Hernando, Converse, TX 78109
MLS# 1923278Listed by: MICHELE MCCURDY REAL ESTATE - New
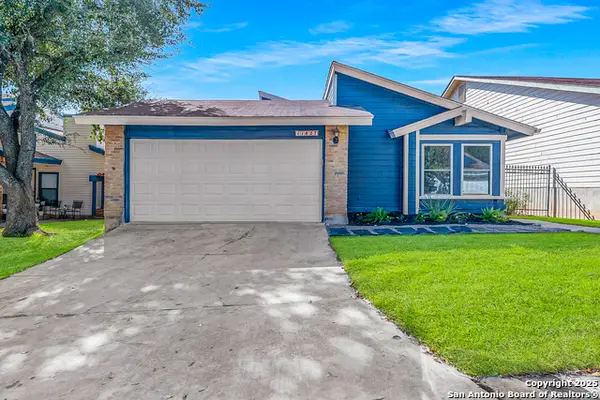 $270,000Active3 beds 2 baths1,674 sq. ft.
$270,000Active3 beds 2 baths1,674 sq. ft.11827 Greenwood Village, San Antonio, TX 78249
MLS# 1923279Listed by: LOOKOUT REALTY - New
 $141,000Active3 beds 1 baths924 sq. ft.
$141,000Active3 beds 1 baths924 sq. ft.5419 War Cloud, San Antonio, TX 78242
MLS# 1923277Listed by: KELLER WILLIAMS CITY-VIEW
