305 Jean St, San Antonio, TX 78207
Local realty services provided by:Better Homes and Gardens Real Estate Winans
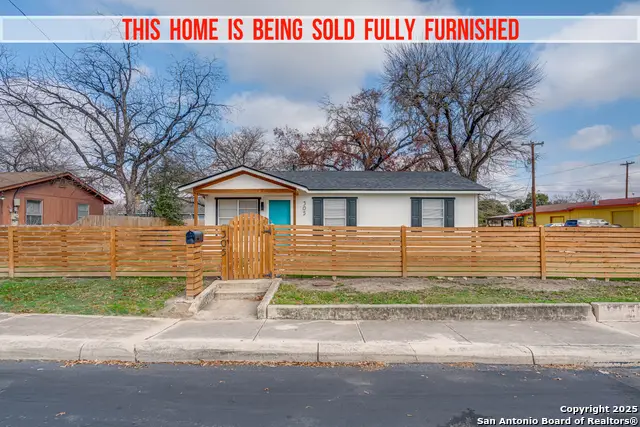
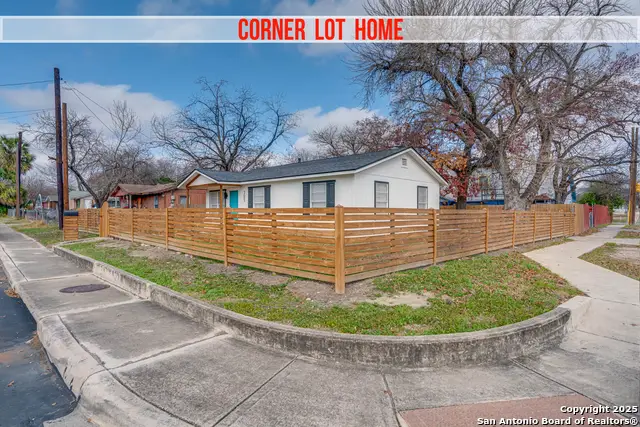
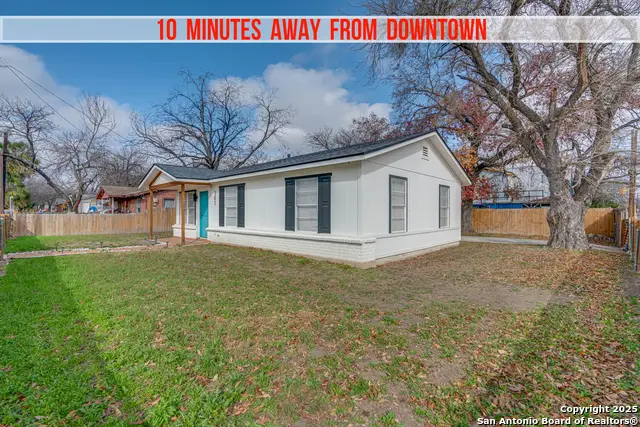
305 Jean St,San Antonio, TX 78207
$199,999
- 3 Beds
- 1 Baths
- 825 sq. ft.
- Single family
- Active
Listed by:ricardo gonzalez(210) 243-5801, ricardogonzalez.sa.realtor@gmail.com
Office:keller williams heritage
MLS#:1840328
Source:SABOR
Price summary
- Price:$199,999
- Price per sq. ft.:$242.42
About this home
Nestled in the heart of San Antonio's ever-growing Southtown, welcome to the "Blue House". This beautifully remodeled 3-bedroom, 2-bathroom home is perfect for first-time buyers or those seeking a move-in-ready vacation rental. Every updated detail of this home was perfectly thought out for its multipurpose use and functionality. The kitchen offers ample storage with a dining area, while a separate laundry room adds convenience. It has a private fenced yard with a gated, oversized driveway which provides plenty of space for all your vehicle parking needs. There's no homeowners association nor does it have restrictions to make it even better but best of all, it comes fully furnished! Enjoy the unbeatable location just minutes from Southtown's top breweries, restaurants, and scenic walking trails, with easy access to major highways for seamless city exploration. This home is too hard to pass, welcome to Southtown living in San Antonio!
Contact an agent
Home facts
- Year built:1984
- Listing Id #:1840328
- Added:186 day(s) ago
- Updated:August 15, 2025 at 10:23 PM
Rooms and interior
- Bedrooms:3
- Total bathrooms:1
- Full bathrooms:1
- Living area:825 sq. ft.
Heating and cooling
- Cooling:One Central
- Heating:Central, Electric
Structure and exterior
- Roof:Composition
- Year built:1984
- Building area:825 sq. ft.
- Lot area:0.12 Acres
Schools
- High school:Lanier
- Middle school:Tafolla
- Elementary school:Barkley
Utilities
- Water:City, Water System
- Sewer:City, Sewer System
Finances and disclosures
- Price:$199,999
- Price per sq. ft.:$242.42
- Tax amount:$2,677 (2024)
New listings near 305 Jean St
- New
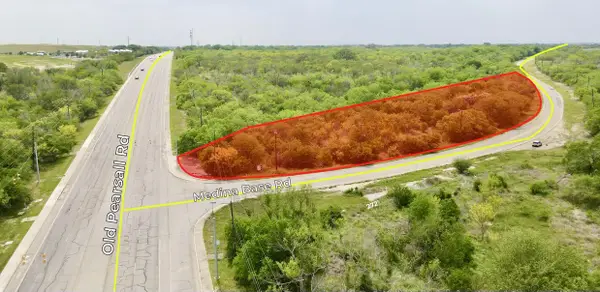 $310,000Active3.28 Acres
$310,000Active3.28 Acres5070 Pearsall Road, San Antonio, TX 78242
MLS# 35008738Listed by: ERNESTO GREY - New
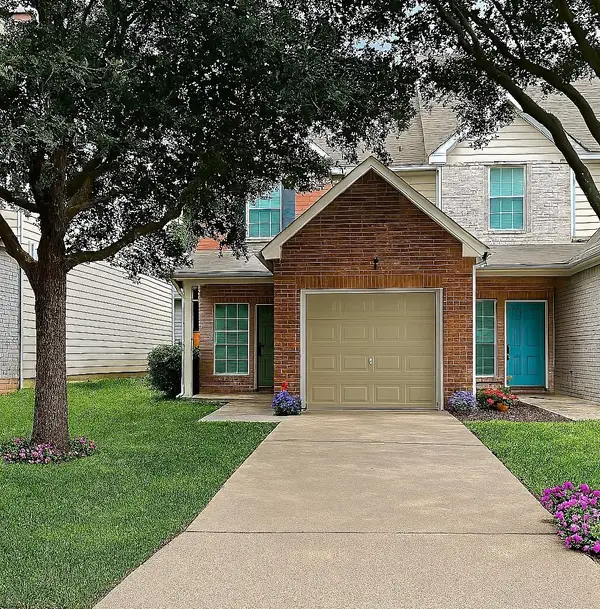 $236,670Active2 beds 3 baths1,372 sq. ft.
$236,670Active2 beds 3 baths1,372 sq. ft.4109 Copano Bay, San Antonio, TX 78229
MLS# 20253576Listed by: Victor Flores Realtor,LLC - New
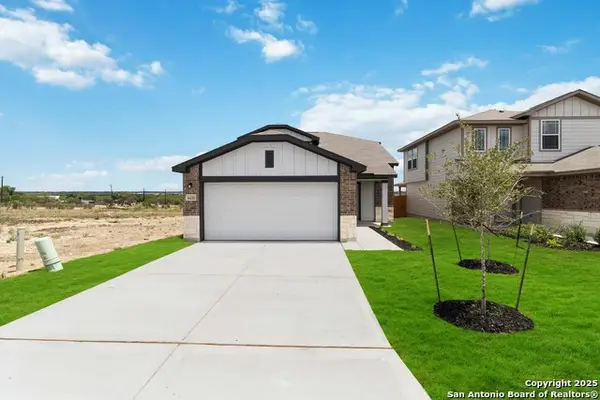 $314,650Active4 beds 4 baths1,997 sq. ft.
$314,650Active4 beds 4 baths1,997 sq. ft.571 River Run, San Antonio, TX 78219
MLS# 1893610Listed by: THE SIGNORELLI COMPANY 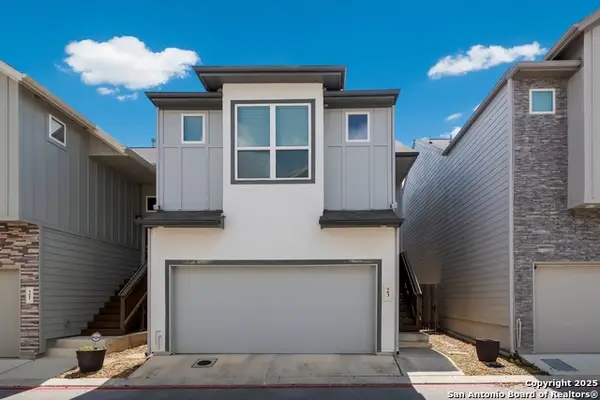 $319,990Active3 beds 3 baths1,599 sq. ft.
$319,990Active3 beds 3 baths1,599 sq. ft.6446 Babcock Rd #23, San Antonio, TX 78249
MLS# 1880479Listed by: EXP REALTY- New
 $165,000Active0.17 Acres
$165,000Active0.17 Acres706 Delaware, San Antonio, TX 78210
MLS# 1888081Listed by: COMPASS RE TEXAS, LLC - New
 $118,400Active1 beds 1 baths663 sq. ft.
$118,400Active1 beds 1 baths663 sq. ft.5322 Medical Dr #B103, San Antonio, TX 78240
MLS# 1893122Listed by: NIVA REALTY - New
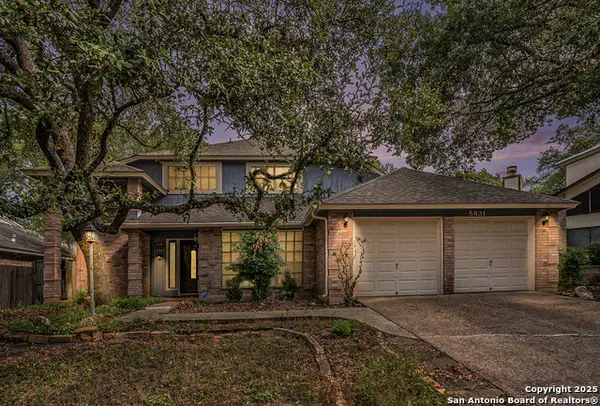 $320,000Active3 beds 2 baths1,675 sq. ft.
$320,000Active3 beds 2 baths1,675 sq. ft.5931 Woodridge Rock, San Antonio, TX 78249
MLS# 1893550Listed by: LPT REALTY, LLC - New
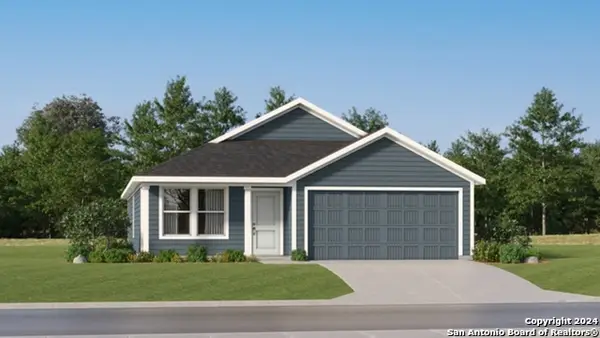 $221,999Active3 beds 2 baths1,474 sq. ft.
$221,999Active3 beds 2 baths1,474 sq. ft.4606 Legacy Point, Von Ormy, TX 78073
MLS# 1893613Listed by: MARTI REALTY GROUP - New
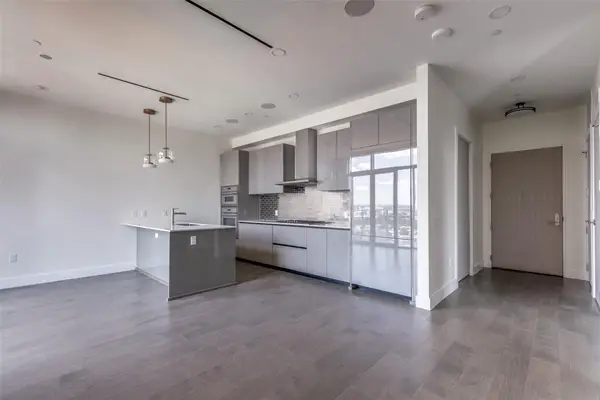 $525,000Active1 beds 2 baths904 sq. ft.
$525,000Active1 beds 2 baths904 sq. ft.123 Lexington Ave #1408, San Antonio, TX 78205
MLS# 5550167Listed by: EXP REALTY, LLC - New
 $510,000Active4 beds 4 baths2,945 sq. ft.
$510,000Active4 beds 4 baths2,945 sq. ft.25007 Seal Cove, San Antonio, TX 78255
MLS# 1893525Listed by: KELLER WILLIAMS HERITAGE
