305 W Ashby, San Antonio, TX 78212
Local realty services provided by:Better Homes and Gardens Real Estate Winans
305 W Ashby,San Antonio, TX 78212
$795,000
- 4 Beds
- 3 Baths
- 3,818 sq. ft.
- Single family
- Active
Listed by: edward alanis(210) 771-5603, edward@edwardalanis.com
Office: san antonio portfolio kw re
MLS#:1914461
Source:SABOR
Price summary
- Price:$795,000
- Price per sq. ft.:$208.22
About this home
LOCATION! DOWNTOWN VIEWS! HISTORIC ELEGANCE! And plenty of room to spread out. This magnificent home with almost 4,000 square feet offers FOUR LIVING AREAS spread across three floors. Downtown views from the wraparound balcony and third floor finished attic. Elevated from street level, the home has a stately presence, nestled amongst mature trees. the wraparound front porch and duplicate balcony above are wonderful outdoor spaces to take in this vibrant historic district. Marvel at the architectural details of the gracious foyer before passing through original glass pocket doors to the formal dining room and on to the large island kitchen, the heart of this home, well-designed for entertaining on a grand scale. (Large mud room/pantry/laundry room off kitchen.) Beautiful fireplaces grace both the formal living and dining rooms, with a third in the upstairs living area. The foyer is duplicated on the second floor, with the grand staircase continuing on to the third floor. All bedrooms are upstairs, but the additional second floor living area with fireplace offers a unique separation of the bedrooms for privacy. A club bath with shower services two of the larger bedrooms, while the primary bedroom has a large bath with antique tub AND separate walk-in shower. The library/study on the first floor is a true treasure, with private outside access. The smaller bedroom on the second floor with views into the tree canopy could be a great home workspace OR nursery! Third floor finished attic space is expansive, with views of downtown. Game room, kids retreat, possibilities abound! Large glass sunroom/greenhouse on side balcony! Detached quarters need refurbishment, but offers great long or short-term rental opportunity, or studio workspace. Your holiday gatherings will never be the same again!
Contact an agent
Home facts
- Year built:1910
- Listing ID #:1914461
- Added:89 day(s) ago
- Updated:January 08, 2026 at 02:50 PM
Rooms and interior
- Bedrooms:4
- Total bathrooms:3
- Full bathrooms:2
- Half bathrooms:1
- Living area:3,818 sq. ft.
Heating and cooling
- Cooling:Three+ Central
- Heating:Central, Natural Gas
Structure and exterior
- Roof:Heavy Composition
- Year built:1910
- Building area:3,818 sq. ft.
- Lot area:0.2 Acres
Schools
- High school:Edison
- Middle school:Call District
- Elementary school:Call District
Utilities
- Water:Water System
- Sewer:Sewer System
Finances and disclosures
- Price:$795,000
- Price per sq. ft.:$208.22
- Tax amount:$16,415 (2024)
New listings near 305 W Ashby
- New
 $1,159,999Active4 beds 3 baths2,948 sq. ft.
$1,159,999Active4 beds 3 baths2,948 sq. ft.11010 Nina, San Antonio, TX 78255
MLS# 1932253Listed by: NEXT SPACE REALTY - New
 $165,000Active3 beds 2 baths1,152 sq. ft.
$165,000Active3 beds 2 baths1,152 sq. ft.8655 Datapoint #506, San Antonio, TX 78229
MLS# 1932247Listed by: EXP REALTY - New
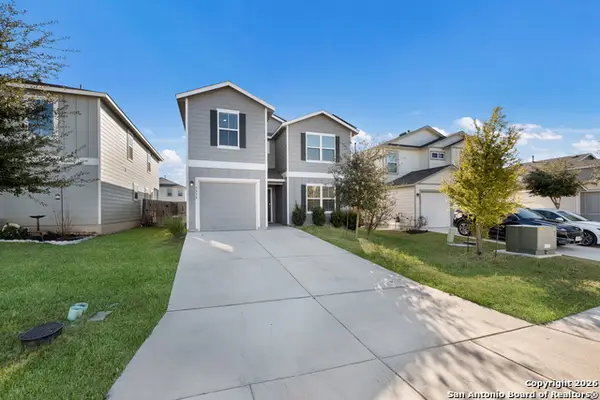 $270,000Active4 beds 7 baths2,533 sq. ft.
$270,000Active4 beds 7 baths2,533 sq. ft.9838 Cotton Grass, San Antonio, TX 78254
MLS# 1932248Listed by: LEVI RODGERS REAL ESTATE GROUP - New
 $700,000Active2.24 Acres
$700,000Active2.24 Acres9200 Marymont, San Antonio, TX 78217
MLS# 1932257Listed by: FOUND IT LLC - New
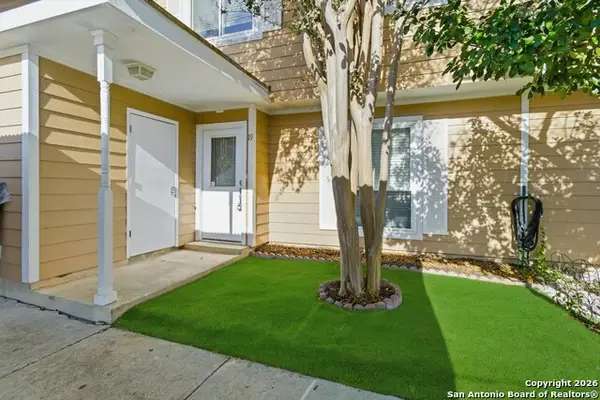 $167,500Active3 beds 3 baths1,338 sq. ft.
$167,500Active3 beds 3 baths1,338 sq. ft.7322 Oak Manor #19 #19, San Antonio, TX 78229
MLS# 1932245Listed by: KELLER WILLIAMS LEGACY - New
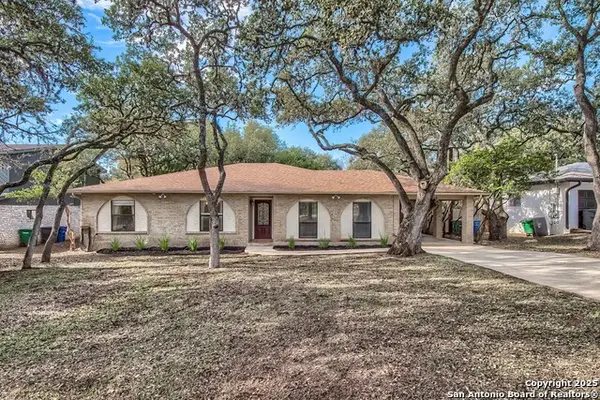 $375,000Active3 beds 2 baths2,084 sq. ft.
$375,000Active3 beds 2 baths2,084 sq. ft.1734 Mountjoy, San Antonio, TX 78232
MLS# 1931203Listed by: JB GOODWIN, REALTORS - New
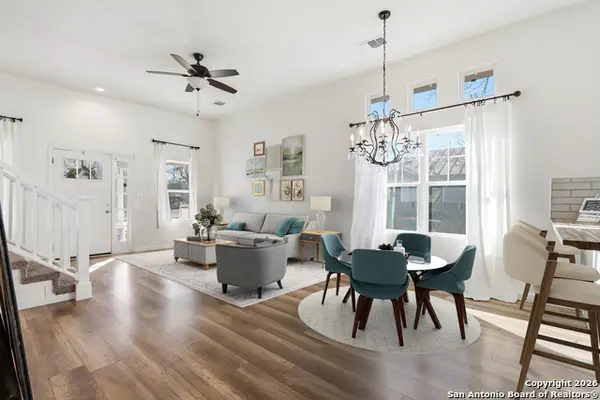 $294,900Active4 beds 3 baths2,150 sq. ft.
$294,900Active4 beds 3 baths2,150 sq. ft.611 Barrett, San Antonio, TX 78225
MLS# 1932239Listed by: REAL BROKER, LLC - Open Sat, 11am to 1pmNew
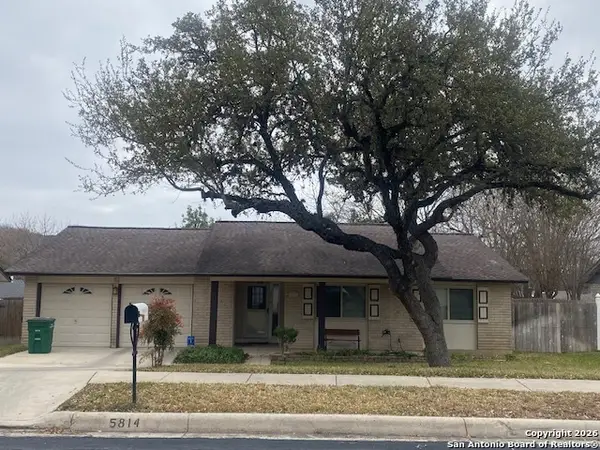 $268,000Active3 beds 2 baths1,459 sq. ft.
$268,000Active3 beds 2 baths1,459 sq. ft.5814 Echoway, San Antonio, TX 78247
MLS# 1932241Listed by: VORTEX REALTY - New
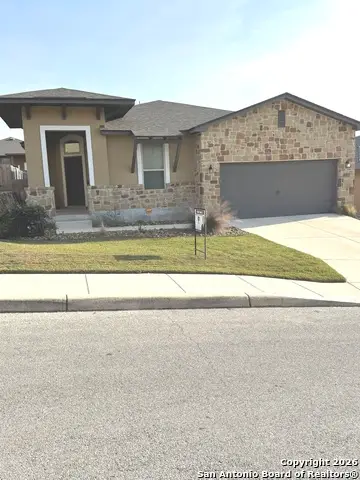 $399,900Active4 beds 2 baths2,059 sq. ft.
$399,900Active4 beds 2 baths2,059 sq. ft.1530 Eagle Gln, San Antonio, TX 78260
MLS# 1932243Listed by: PREMIER REALTY GROUP PLATINUM - New
 $410,000Active5 beds 3 baths2,574 sq. ft.
$410,000Active5 beds 3 baths2,574 sq. ft.2914 War Feather, San Antonio, TX 78238
MLS# 1932216Listed by: EXP REALTY
