3103 Eisenhauer #J1, San Antonio, TX 78209
Local realty services provided by:Better Homes and Gardens Real Estate Winans
3103 Eisenhauer #J1,San Antonio, TX 78209
$205,000
- 2 Beds
- 3 Baths
- 1,649 sq. ft.
- Condominium
- Active
Listed by: josh boggs(210) 286-4440, jboggs@kw.com
Office: keller williams heritage
MLS#:1893838
Source:SABOR
Price summary
- Price:$205,000
- Price per sq. ft.:$124.32
- Monthly HOA dues:$524
About this home
SHOWINGS NOT ALLOWED TIL OPEN HOUSE SATURDAY 8/23/25 12-2 pm CST!! Sun-soaked and rare in 78209! This updated 2 bed / 2.5 bath Woodbridge condo brings the "wow" the moment you step in-tall ceilings and wall-to-wall glass doors flood the open living spaces with natural light. The spacious mid-level anchors daily life with an open kitchen + dining area featuring crisp cabinetry, quartz counters, and a convenient half bath for guests; floating wood stairs tie it seamlessly into the living room for a sleek, architectural flow. Premium finishes include marble tile, heavy-duty wood floors, and a tongue-and-groove wood ceiling that adds warmth and character throughout. The show-stopper is the private, full 2-car garage-an uncommon find for San Antonio condos-offering secure parking plus room for bikes, gear, and storage. Enjoy true lock-and-leave living with quick access to Fort Sam, the Pearl, and Alamo Heights dining and shops. Value alert: positioned as one of the best deals in the Alamo Heights area, combining style, convenience, and the coveted garage advantage. Come see the light, volume, and lifestyle that make this one stand out. (Buyer to verify measurements, schools, and HOA details.) The private fenced courtyard provides an ideal space for outdoor relaxation or entertaining guests. Situated in the desirable Terrell Heights neighborhood, this property boasts proximity to key San Antonio landmarks. Residents enjoy easy access to Alamo Heights, Fort Sam Houston, and the San Antonio International Airport, making commuting and travel convenient. The area is known for its tree-lined streets, well-maintained properties, and a strong sense of community. Nearby amenities include shopping centers, dining options, and recreational parks, enhancing the overall living experience.
Contact an agent
Home facts
- Year built:1976
- Listing ID #:1893838
- Added:116 day(s) ago
- Updated:December 14, 2025 at 11:37 AM
Rooms and interior
- Bedrooms:2
- Total bathrooms:3
- Full bathrooms:2
- Half bathrooms:1
- Living area:1,649 sq. ft.
Heating and cooling
- Cooling:One Central
- Heating:Central, Electric
Structure and exterior
- Roof:Composition
- Year built:1976
- Building area:1,649 sq. ft.
Schools
- High school:Macarthur
- Middle school:Garner
- Elementary school:Northwood
Finances and disclosures
- Price:$205,000
- Price per sq. ft.:$124.32
- Tax amount:$5,789 (2024)
New listings near 3103 Eisenhauer #J1
- New
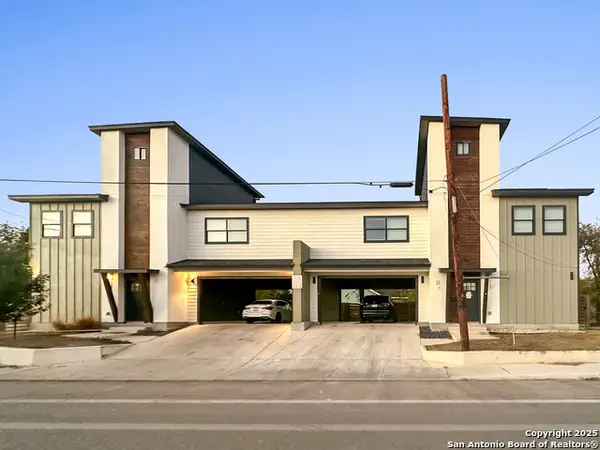 $725,000Active3 beds 3 baths1,667 sq. ft.
$725,000Active3 beds 3 baths1,667 sq. ft.721-723 Iowa #721 723, San Antonio, TX 78203
MLS# 1928419Listed by: DAVALOS & ASSOCIATES - New
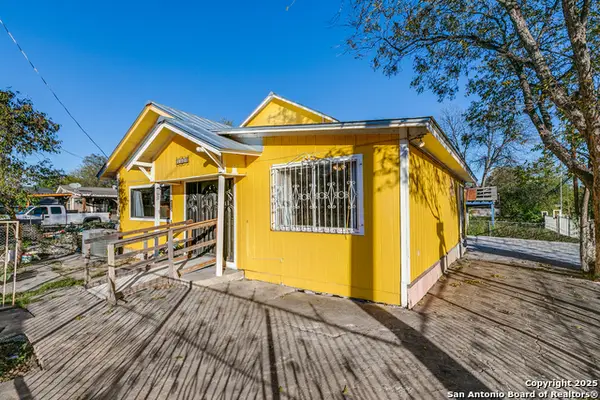 $150,000Active3 beds 3 baths1,398 sq. ft.
$150,000Active3 beds 3 baths1,398 sq. ft.1022 S Hamilton, San Antonio, TX 78207
MLS# 1928413Listed by: KELLER WILLIAMS CITY-VIEW - Open Sun, 2 to 4pmNew
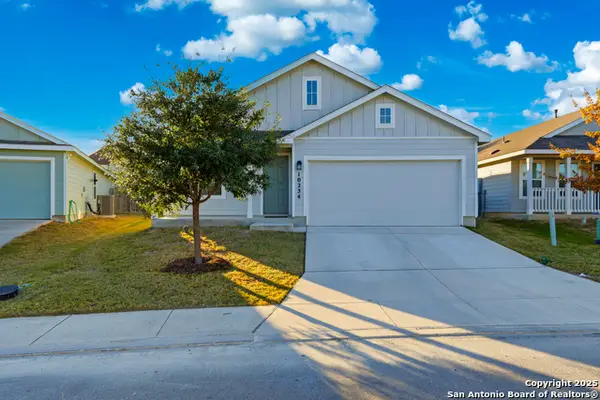 $250,000Active3 beds 2 baths1,483 sq. ft.
$250,000Active3 beds 2 baths1,483 sq. ft.10254 Robbins, San Antonio, TX 78245
MLS# 1928415Listed by: KELLER WILLIAMS HERITAGE - New
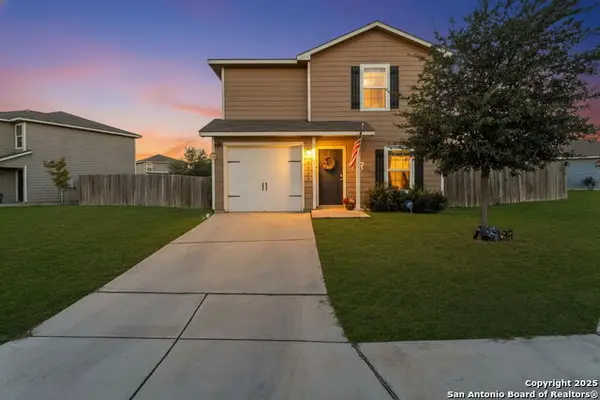 $269,000Active3 beds 3 baths1,488 sq. ft.
$269,000Active3 beds 3 baths1,488 sq. ft.6807 Treselle Ln, San Antonio, TX 78252
MLS# 1928405Listed by: REAL BROKER, LLC - New
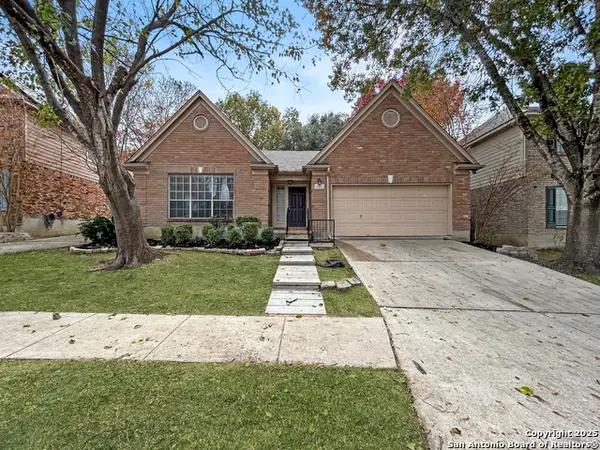 $209,900Active3 beds 2 baths2,370 sq. ft.
$209,900Active3 beds 2 baths2,370 sq. ft.10462 Trailway Oak, San Antonio, TX 78240
MLS# 1928392Listed by: LUXELY REAL ESTATE - New
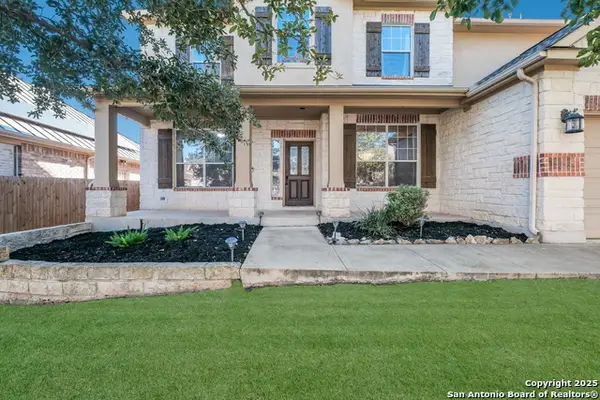 $574,000Active4 beds 4 baths3,126 sq. ft.
$574,000Active4 beds 4 baths3,126 sq. ft.18706 Desert Flower, San Antonio, TX 78258
MLS# 1928393Listed by: LEVI RODGERS REAL ESTATE GROUP - New
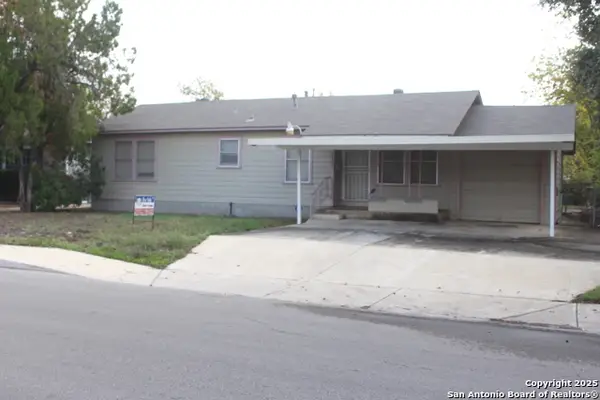 $135,000Active4 beds 2 baths1,332 sq. ft.
$135,000Active4 beds 2 baths1,332 sq. ft.2630 W Huisache Ave, San Antonio, TX 78228
MLS# 1928394Listed by: PREMIER REALTY GROUP PLATINUM - New
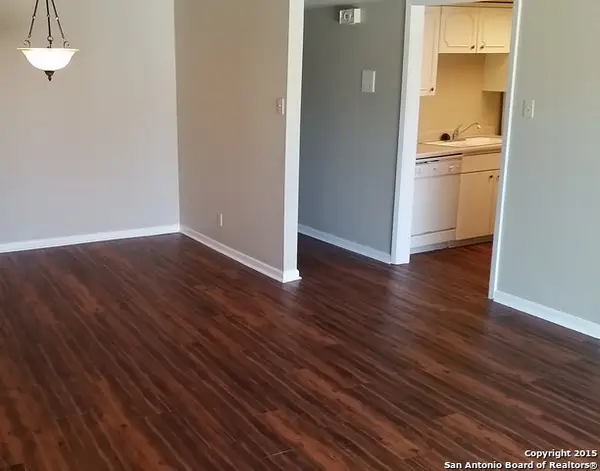 $165,000Active2 beds 1 baths848 sq. ft.
$165,000Active2 beds 1 baths848 sq. ft.8401 N New Braunfels Ave #209, San Antonio, TX 78209
MLS# 1928395Listed by: CAMBON REALTY LLC - New
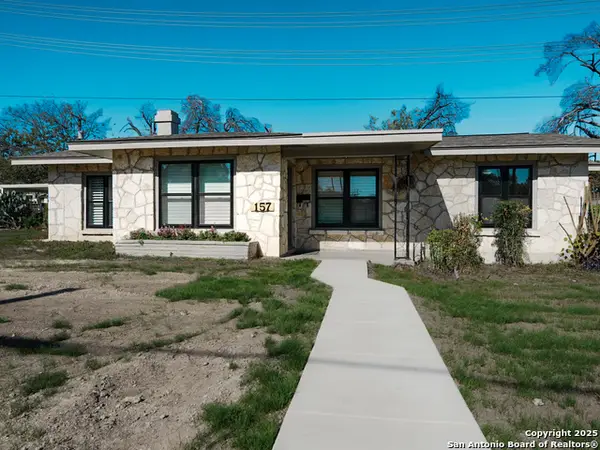 $270,000Active4 beds 2 baths1,395 sq. ft.
$270,000Active4 beds 2 baths1,395 sq. ft.157 Latch, San Antonio, TX 78213
MLS# 1928397Listed by: IH 10 REALTY - New
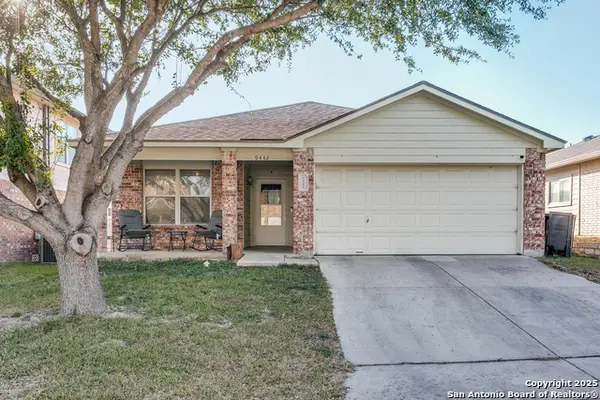 $262,500Active3 beds 2 baths1,761 sq. ft.
$262,500Active3 beds 2 baths1,761 sq. ft.9442 Sage Terrace, San Antonio, TX 78251
MLS# 1928400Listed by: RE/MAX NORTH-SAN ANTONIO
