3110 Lamoka, San Antonio, TX 78245
Local realty services provided by:Better Homes and Gardens Real Estate Winans
Listed by: colin rosenthal(972) 625-2612, colin@dfwmetrohousing.com
Office: dfw metro housing
MLS#:1896262
Source:SABOR
Price summary
- Price:$247,480
- Price per sq. ft.:$145.75
- Monthly HOA dues:$14.17
About this home
The Emma plan is a two-story home featuring 3 bedrooms, 2.5 baths, and 2-car garage. The entry opens to grand family room before flowing into the kitchen and dining area with an open floorplan concept. The gourmet kitchen includes granite counter tops, black appliances, large breakfast island, and spacious pantry. A powder room is located off the entry foyer. The staircase lead to the upstairs first bedroom suite, all secondary bedrooms, utility room, and second full bath. The private main bedroom features an attractive ensuite with walk-in shower, plenty of shelving space, and large walk-in closet. The back covered patio comes built-in standard and is located off the dining area. HUDHome Offers to be placed on hudhomestore Interior inspections showing time. NO REPRESENTATION TO VALIDITY OFINFORMATION IS MADE, BUYER TO VERIFY ALL INFORMATION. Broker must have active NAID number. Broker must supervise through contract process. Upon closing buyer needs to purchase hardware and change doorknobs after closing. For additional information, HUDHome listing 514-330991 All offers on Hudhomestore
Contact an agent
Home facts
- Year built:2022
- Listing ID #:1896262
- Added:103 day(s) ago
- Updated:December 09, 2025 at 09:27 PM
Rooms and interior
- Bedrooms:3
- Total bathrooms:3
- Full bathrooms:2
- Half bathrooms:1
- Living area:1,698 sq. ft.
Heating and cooling
- Cooling:One Central
- Heating:Central, Electric
Structure and exterior
- Roof:Composition
- Year built:2022
- Building area:1,698 sq. ft.
- Lot area:0.11 Acres
Schools
- High school:Medina
- Middle school:Loma Alta
- Elementary school:Luckey Ranch
Utilities
- Water:City
- Sewer:City
Finances and disclosures
- Price:$247,480
- Price per sq. ft.:$145.75
- Tax amount:$5,374 (2024)
New listings near 3110 Lamoka
- New
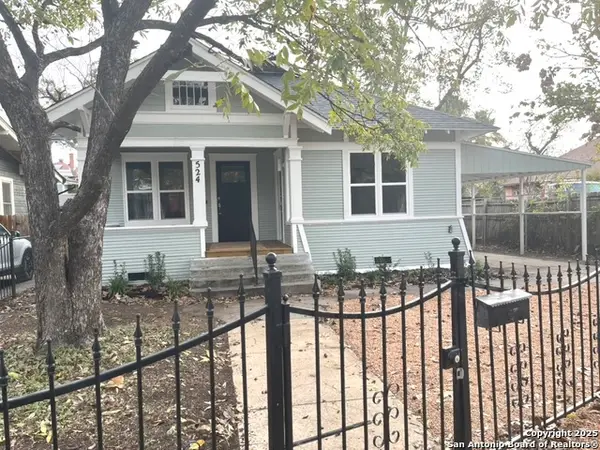 $449,000Active3 beds 2 baths1,344 sq. ft.
$449,000Active3 beds 2 baths1,344 sq. ft.524 Hunstock, San Antonio, TX 78210
MLS# 1927366Listed by: LPT REALTY, LLC - New
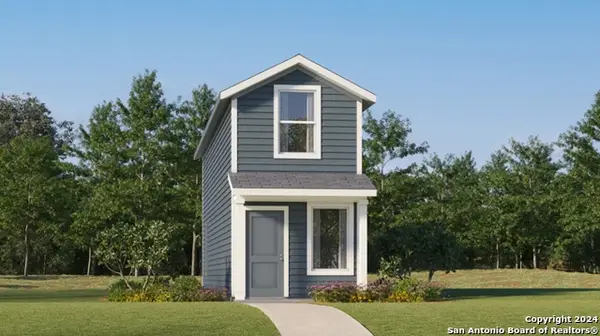 $140,999Active2 beds 2 baths850 sq. ft.
$140,999Active2 beds 2 baths850 sq. ft.5038 Primrose Ridge, Converse, TX 78109
MLS# 1927368Listed by: MARTI REALTY GROUP - New
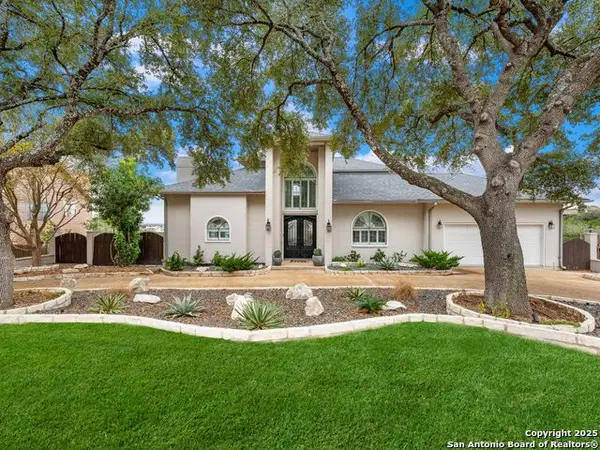 $750,000Active3 beds 3 baths3,445 sq. ft.
$750,000Active3 beds 3 baths3,445 sq. ft.6643 Wagner Way, San Antonio, TX 78256
MLS# 1927374Listed by: KUPER SOTHEBY'S INT'L REALTY - New
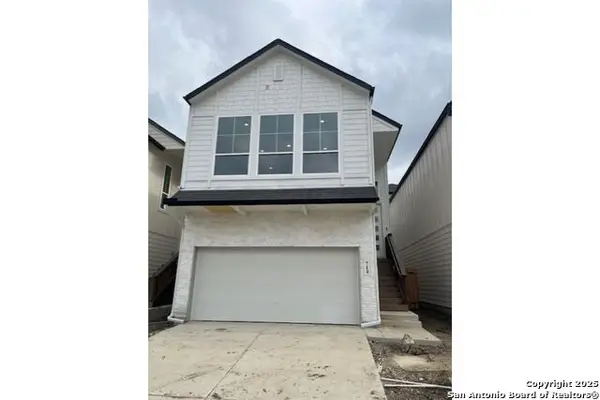 $414,350Active3 beds 3 baths1,658 sq. ft.
$414,350Active3 beds 3 baths1,658 sq. ft.6464 Babcock Rd #714, San Antonio, TX 78249
MLS# 1927380Listed by: CHESMAR HOMES - New
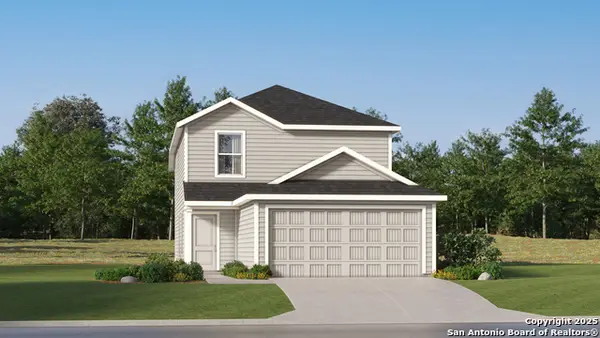 $229,999Active4 beds 3 baths1,692 sq. ft.
$229,999Active4 beds 3 baths1,692 sq. ft.8523 Willow Crossing, San Antonio, TX 78222
MLS# 1927381Listed by: MARTI REALTY GROUP - New
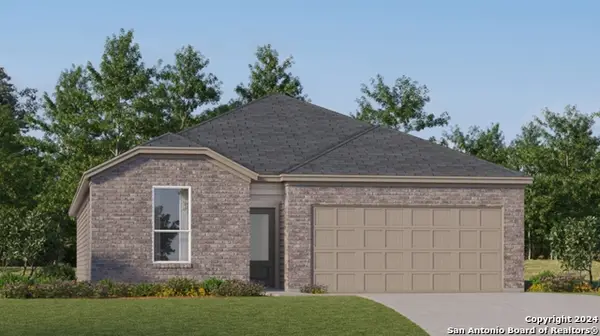 $269,999Active4 beds 3 baths2,015 sq. ft.
$269,999Active4 beds 3 baths2,015 sq. ft.8524 Utopia Gardens, San Antonio, TX 78222
MLS# 1927382Listed by: MARTI REALTY GROUP - New
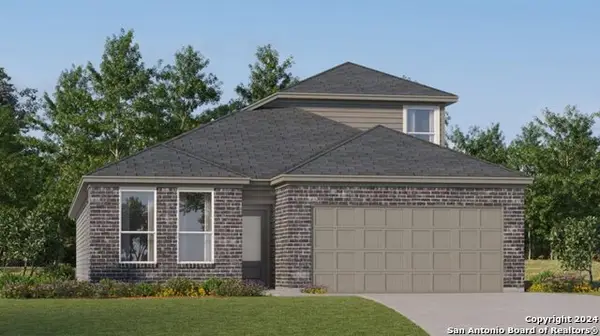 $299,999Active4 beds 3 baths2,370 sq. ft.
$299,999Active4 beds 3 baths2,370 sq. ft.8528 Utopia Gardens, San Antonio, TX 78222
MLS# 1927385Listed by: MARTI REALTY GROUP - New
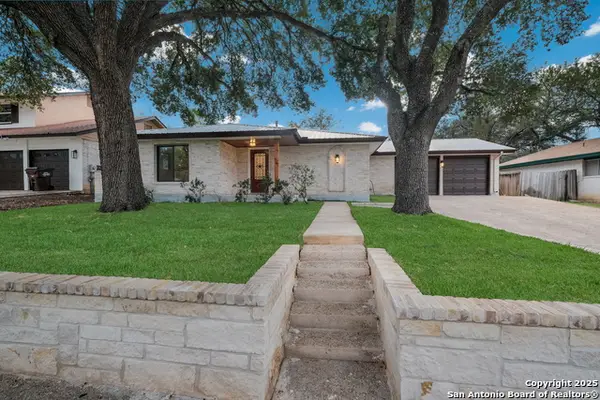 $395,000Active4 beds 2 baths2,061 sq. ft.
$395,000Active4 beds 2 baths2,061 sq. ft.6006 Forest Ledge, San Antonio, TX 78240
MLS# 1927387Listed by: LEVI RODGERS REAL ESTATE GROUP - New
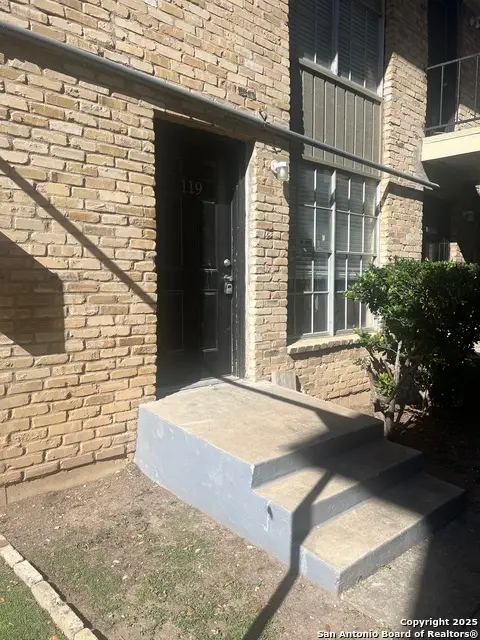 $119,500Active2 beds 2 baths1,135 sq. ft.
$119,500Active2 beds 2 baths1,135 sq. ft.6611 Southpoint #119, San Antonio, TX 78229
MLS# 1927389Listed by: EXQUISITE PROPERTIES, LLC - New
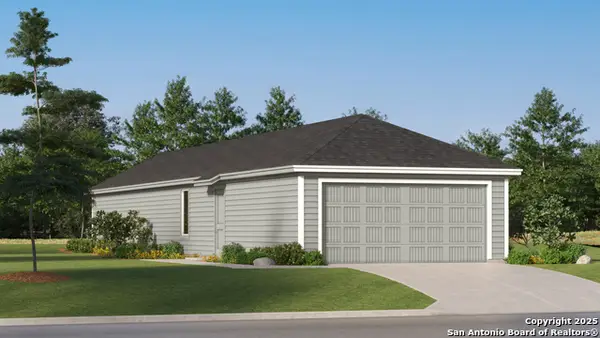 $168,999Active3 beds 2 baths1,208 sq. ft.
$168,999Active3 beds 2 baths1,208 sq. ft.8518 Eucalyptus Hills, San Antonio, TX 78222
MLS# 1927390Listed by: MARTI REALTY GROUP
