3222 Sackville Dr., San Antonio, TX 78247
Local realty services provided by:Better Homes and Gardens Real Estate Winans
3222 Sackville Dr.,San Antonio, TX 78247
$349,000
- 3 Beds
- 3 Baths
- 2,532 sq. ft.
- Single family
- Pending
Listed by:janet clyde(210) 428-1616, janet.clyde@casa210.com
Office:bhhs don johnson realtors - sa
MLS#:1895925
Source:SABOR
Price summary
- Price:$349,000
- Price per sq. ft.:$137.84
About this home
Welcome to 3222 Sackville Dr, San Antonio, TX 78247. This beautifully updated home in North Central San Antonio combines modern comfort, energy efficiency, and unbeatable convenience. With a new roof, new AC units, new windows, a water softener, updated flooring, and remodeled bathrooms, this home is move-in ready and built for peace of mind. The spacious layout includes an extra flex room perfect for a home office, playroom, or gym, plus a bright sunroom for year-round relaxation. The kitchen and bathrooms feature soft-close drawers and modern finishes, while the professionally repaired foundation comes with a transferable warranty for lasting security. Outside, you'll love the energy-saving solar panels, a large shed, and a workshop with electricity-ideal for storage, hobbies, or projects. Prime Location: * Zoned to highly regarded North East ISD schools * Just minutes from Loop 1604, Hwy 281, and I-35 for easy commuting * Close to HEB, shopping, dining, and family entertainment * Nearby San Antonio Police & Fire Departments for added peace of mind * Surrounded by parks, trails, and family-friendly amenities Why You'll Love It: 3222 Sackville Dr offers everything you are looking for! Modern updates, energy savings, flexible living spaces, and a convenient location in one of San Antonio's most desirable areas. Don't wait-schedule your private showing today and make 3222 Sackville Dr, San Antonio, TX 78247 your new home!
Contact an agent
Home facts
- Year built:1989
- Listing ID #:1895925
- Added:51 day(s) ago
- Updated:October 18, 2025 at 07:37 AM
Rooms and interior
- Bedrooms:3
- Total bathrooms:3
- Full bathrooms:2
- Half bathrooms:1
- Living area:2,532 sq. ft.
Heating and cooling
- Cooling:One Central
- Heating:Central, Electric, Solar
Structure and exterior
- Roof:Composition
- Year built:1989
- Building area:2,532 sq. ft.
- Lot area:0.2 Acres
Schools
- High school:Macarthur
- Middle school:Driscoll
- Elementary school:Wetmore Elementary
Utilities
- Water:City, Water System
- Sewer:City, Sewer System
Finances and disclosures
- Price:$349,000
- Price per sq. ft.:$137.84
- Tax amount:$7,199 (2024)
New listings near 3222 Sackville Dr.
- New
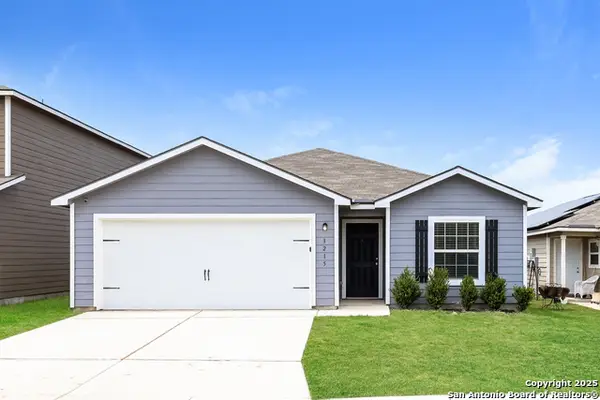 $250,000Active3 beds 2 baths1,595 sq. ft.
$250,000Active3 beds 2 baths1,595 sq. ft.3215 Rosalind, San Antonio, TX 78222
MLS# 1916493Listed by: SOVEREIGN REAL ESTATE GROUP - New
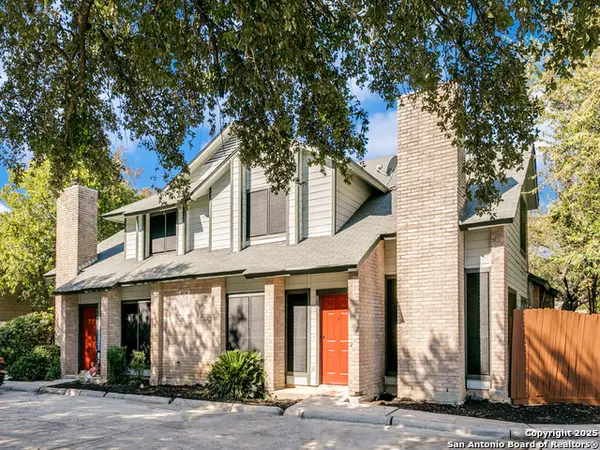 $480,000Active-- beds -- baths4,552 sq. ft.
$480,000Active-- beds -- baths4,552 sq. ft.7527 Oak Chase, San Antonio, TX 78239
MLS# 1916494Listed by: LIFESTYLES REALTY CENTRAL TEXAS INC - New
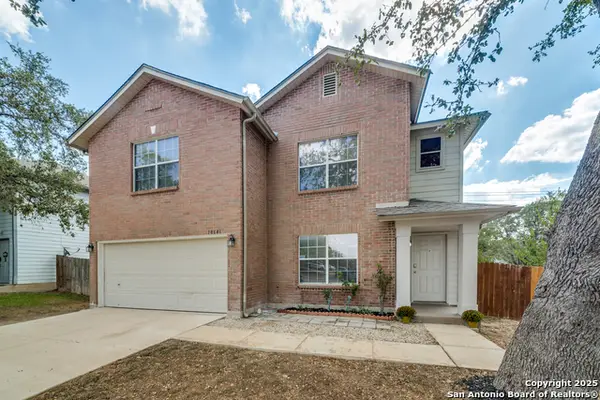 $278,900Active3 beds 3 baths2,144 sq. ft.
$278,900Active3 beds 3 baths2,144 sq. ft.10646 Manor Creek, San Antonio, TX 78245
MLS# 1916486Listed by: RE/MAX NORTH-SAN ANTONIO - New
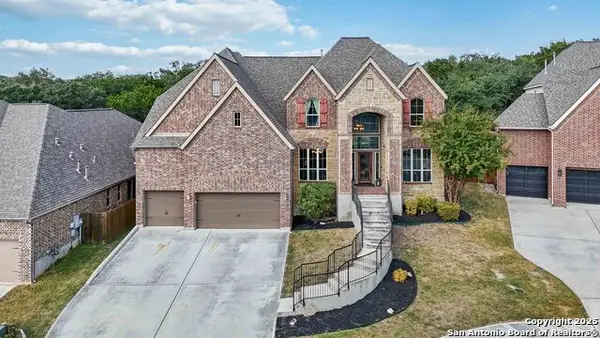 $825,000Active5 beds 5 baths4,187 sq. ft.
$825,000Active5 beds 5 baths4,187 sq. ft.8905 Soaring Oak, San Antonio, TX 78255
MLS# 1916488Listed by: JB GOODWIN, REALTORS - New
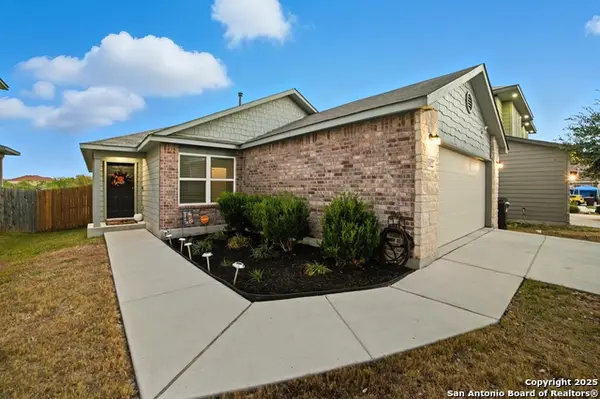 $280,990Active3 beds 2 baths1,650 sq. ft.
$280,990Active3 beds 2 baths1,650 sq. ft.1922 Demeter, San Antonio, TX 78245
MLS# 1916482Listed by: BRAY REAL ESTATE GROUP- SAN ANTONIO - New
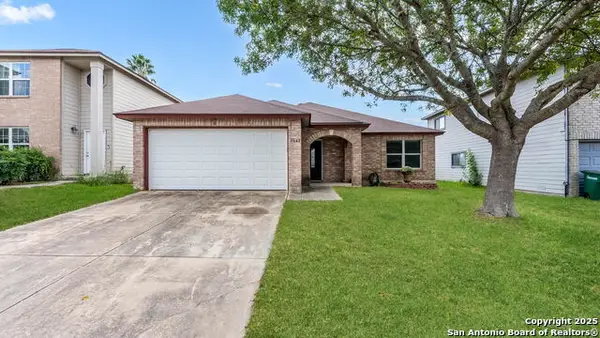 $260,000Active4 beds 2 baths2,178 sq. ft.
$260,000Active4 beds 2 baths2,178 sq. ft.5642 Lovett Oaks, San Antonio, TX 78218
MLS# 1916483Listed by: STONEPOINT PROPERTIES INC - New
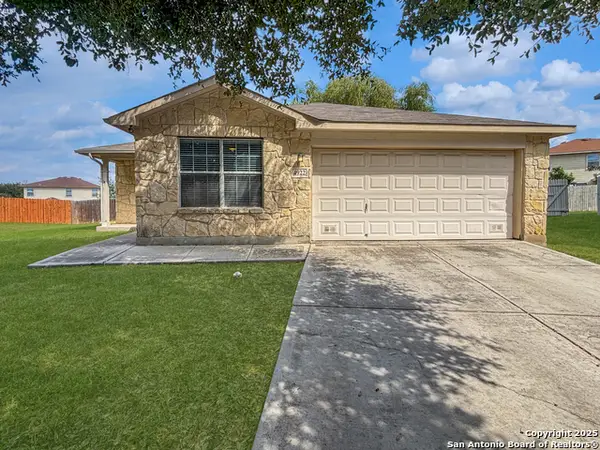 $200,000Active3 beds -- baths1,610 sq. ft.
$200,000Active3 beds -- baths1,610 sq. ft.4922 Celtic Corner, San Antonio, TX 78244
MLS# 1908172Listed by: MHN PROPERTIES - New
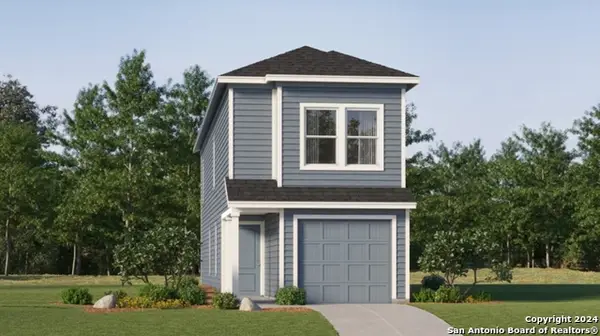 $209,999Active4 beds 3 baths1,535 sq. ft.
$209,999Active4 beds 3 baths1,535 sq. ft.7234 India Star, San Antonio, TX 78263
MLS# 1916474Listed by: MARTI REALTY GROUP - New
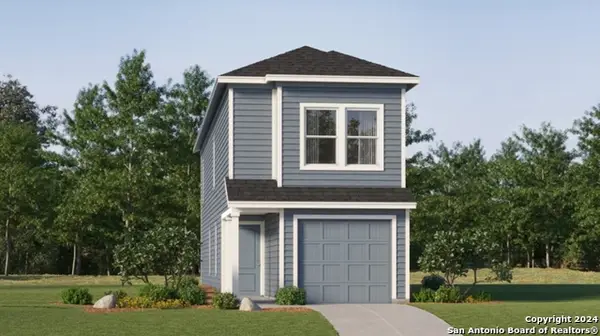 $199,999Active4 beds 3 baths1,535 sq. ft.
$199,999Active4 beds 3 baths1,535 sq. ft.7330 India Star, San Antonio, TX 78263
MLS# 1916475Listed by: MARTI REALTY GROUP - New
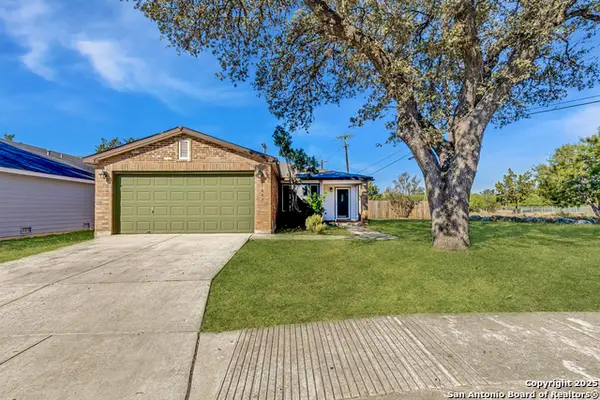 $275,000Active2 beds 2 baths1,240 sq. ft.
$275,000Active2 beds 2 baths1,240 sq. ft.21007 Liatris Lane, San Antonio, TX 78259
MLS# 1916457Listed by: KELLER WILLIAMS HERITAGE
