324 Heavens Way, San Antonio, TX 78260
Local realty services provided by:Better Homes and Gardens Real Estate Winans
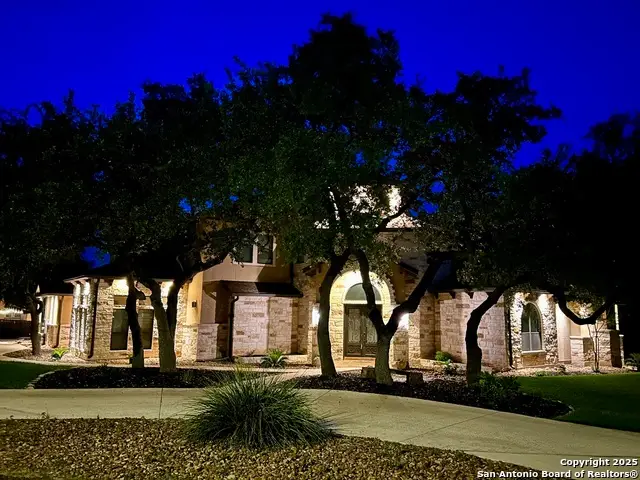


324 Heavens Way,San Antonio, TX 78260
$1,149,000
- 5 Beds
- 4 Baths
- 4,371 sq. ft.
- Single family
- Active
Listed by:isaac torres(210) 315-7955, isaac.torres@theagencyre.com
Office:the agency san antonio
MLS#:1877770
Source:SABOR
Price summary
- Price:$1,149,000
- Price per sq. ft.:$262.87
- Monthly HOA dues:$32
About this home
Come experience the perfect blend of elegance, space, and modern living in this one-of-a-kind, custom-built luxury residence situated on a prime corner lot in the prestigious Timberwood Park community. Thoughtfully designed to maximize the layout and setting, this stunning 5-bedroom, 4-bathroom home offers a lifestyle of refined comfort and exceptional functionality. As you enter through the grand iron front doors, you're welcomed by a captivating foyer with a soaring ceiling, dramatic circular staircase, and intricate ceiling treatments that set the tone for the luxury within. The open-concept layout seamlessly connects the living, dining, and gourmet kitchen areas-ideal for entertaining and everyday family living. The chef's kitchen is a masterpiece, featuring a 6-burner gas cooktop with pot filler, double ovens, a built-in ice maker, high-end stainless appliances, expansive counter space, and dual oversized islands with seating. A walk-in pantry and sleek dry bar complete the space for convenience and style. The private owner's wing is a true sanctuary. Beyond French doors, you'll find a spacious study and an elegant primary suite complete with a coffee bar entry, detailed ceiling designs, and a spa-inspired ensuite bath. Indulge in dual vanities, a soaking tub, an oversized walk-through shower with dual rain heads, and a custom walk-in closet that impresses at every turn. A generously sized secondary bedroom downstairs provides privacy for guests, while upstairs features a large game room, abundant storage, three spacious bedrooms with walk-in closets, and two full baths. Step outside to your retreat-a spacious covered patio with an outdoor kitchen and cozy fireplace, perfect for year-round enjoyment. The backyard also includes a turfed sports cage, ideal for practicing your skills or staying active. Additional highlights include an oversized 3-car side-entry garage with workshop space and a circular drive offering ample parking. Located on a quiet street with underground utilities and just a short walk to the gated neighborhood park, this home offers the ideal blend of privacy, luxury, and community. Timberwood Park is one of San Antonio's most coveted neighborhoods, featuring a private 30-acre park with a 7-acre fishing lake, 4-newly built pickle ball courts, 6-hole golf course, tennis and basketball courts, sand volleyball, a junior Olympic pool with splash pad, walking trails, fitness center, clubhouse, and year-round community events including live music, BBQ competitions, and holiday celebrations. This remarkable custom home is filled with thoughtful upgrades and luxury finishes throughout,t must-see property that redefines upscale Hill Country living. Schedule your private showing today and make this dream home yours.
Contact an agent
Home facts
- Year built:2014
- Listing Id #:1877770
- Added:181 day(s) ago
- Updated:August 13, 2025 at 11:33 AM
Rooms and interior
- Bedrooms:5
- Total bathrooms:4
- Full bathrooms:4
- Living area:4,371 sq. ft.
Heating and cooling
- Cooling:Three+ Central
- Heating:Central, Electric, Heat Pump, Natural Gas
Structure and exterior
- Roof:Composition
- Year built:2014
- Building area:4,371 sq. ft.
- Lot area:0.49 Acres
Schools
- High school:Pieper
- Middle school:Pieper Ranch
- Elementary school:Timberwood Park
Utilities
- Water:City
- Sewer:City, Septic
Finances and disclosures
- Price:$1,149,000
- Price per sq. ft.:$262.87
- Tax amount:$13,540 (2025)
New listings near 324 Heavens Way
- New
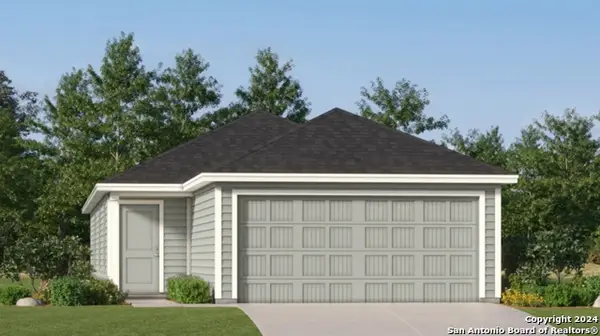 $246,999Active4 beds 2 baths1,483 sq. ft.
$246,999Active4 beds 2 baths1,483 sq. ft.7107 Brownleaf Dr, San Antonio, TX 78227
MLS# 1892735Listed by: MARTI REALTY GROUP - New
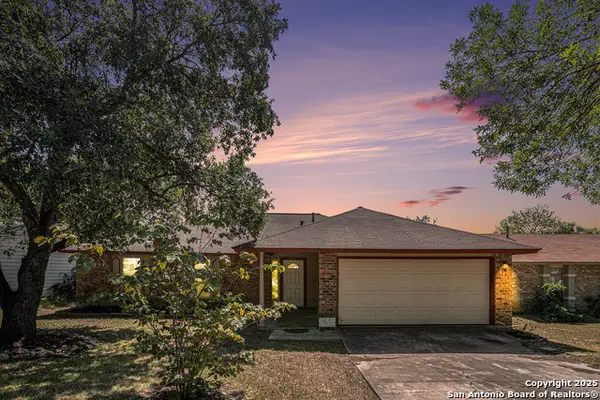 $240,000Active3 beds 2 baths1,661 sq. ft.
$240,000Active3 beds 2 baths1,661 sq. ft.5638 Wood Walk St, San Antonio, TX 78233
MLS# 1892741Listed by: ORCHARD BROKERAGE - New
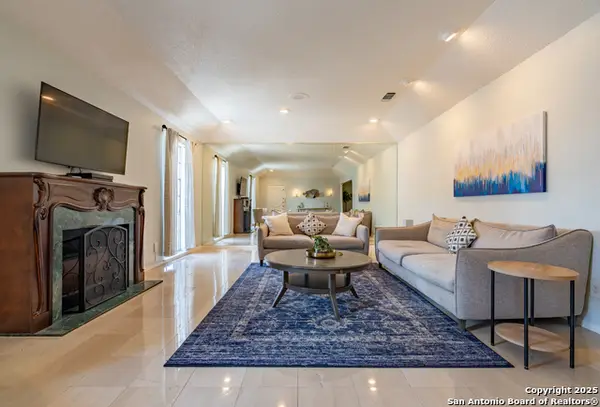 $340,000Active3 beds 2 baths2,115 sq. ft.
$340,000Active3 beds 2 baths2,115 sq. ft.8033 N New Braunfels Ave #500C, San Antonio, TX 78209
MLS# 1892471Listed by: REALTY UNITED - New
 $160,000Active2 beds 2 baths1,100 sq. ft.
$160,000Active2 beds 2 baths1,100 sq. ft.11843 Braesview #1807, San Antonio, TX 78213
MLS# 1892490Listed by: JB GOODWIN, REALTORS - New
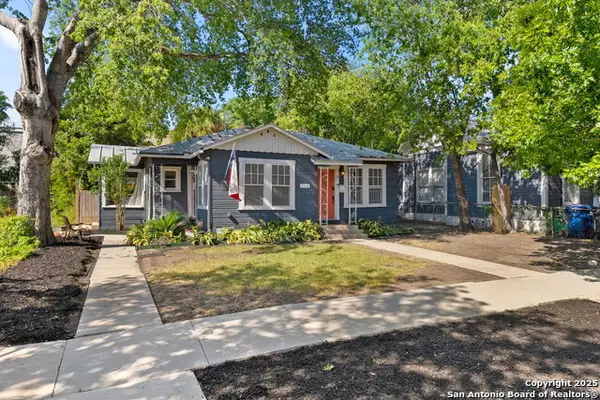 $420,000Active-- beds -- baths1,394 sq. ft.
$420,000Active-- beds -- baths1,394 sq. ft.118 Callaghan Ave, San Antonio, TX 78210
MLS# 1892584Listed by: COLDWELL BANKER D'ANN HARPER - New
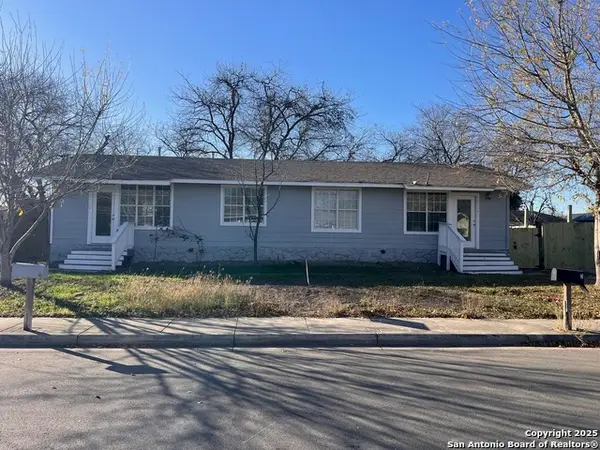 $300,000Active-- beds -- baths2,014 sq. ft.
$300,000Active-- beds -- baths2,014 sq. ft.2114 Jupiter, San Antonio, TX 78226
MLS# 1892597Listed by: JADESTONE REAL ESTATE - New
 $129,000Active2 beds 2 baths1,148 sq. ft.
$129,000Active2 beds 2 baths1,148 sq. ft.9915 Powhatan Dr #E1, San Antonio, TX 78230
MLS# 1892658Listed by: KELLER WILLIAMS HERITAGE - New
 $800,000Active4 beds 3 baths3,000 sq. ft.
$800,000Active4 beds 3 baths3,000 sq. ft.2426 Dunmore Hill, San Antonio, TX 78230
MLS# 1892674Listed by: KELLER WILLIAMS CITY-VIEW - New
 $260,000Active3 beds 3 baths2,195 sq. ft.
$260,000Active3 beds 3 baths2,195 sq. ft.7258 Dwarf Palm, San Antonio, TX 78218
MLS# 1892702Listed by: MATT REESE REAL ESTATE SERVICE - New
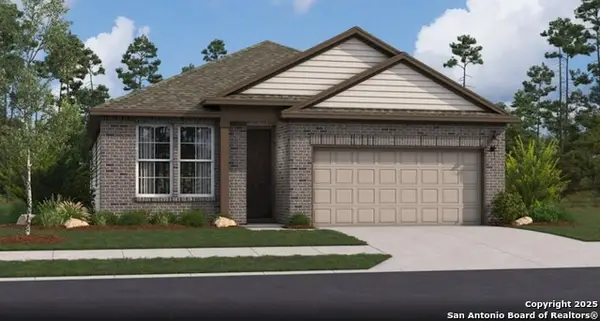 $362,340Active4 beds 2 baths1,881 sq. ft.
$362,340Active4 beds 2 baths1,881 sq. ft.2526 Seabream Drive, San Antonio, TX 78253
MLS# 1892704Listed by: EXP REALTY
