327 Twisted Wood, San Antonio, TX 78216
Local realty services provided by:Better Homes and Gardens Real Estate Winans
327 Twisted Wood,San Antonio, TX 78216
$625,000
- 4 Beds
- 3 Baths
- 2,755 sq. ft.
- Single family
- Active
Listed by:holly kersten(210) 440-2009, hollykersten@jbgoodwin.com
Office:jb goodwin, realtors
MLS#:1913803
Source:SABOR
Price summary
- Price:$625,000
- Price per sq. ft.:$226.86
About this home
Where timeless charm meets easy living in the heart of North Central San Antonio. Nestled on a peaceful, tree-lined street, this beautifully maintained home invites you to slow down, stretch out, and savor every moment. Inside, you'll find a comfortable balance of space and sophistication - from the welcoming foyer with updated lighting to the sunlit kitchen featuring granite counters, built-in oven and microwave, smooth-top stove, ice machine, and cheerful garden windows bringing in natural light and views of the side yard. The downstairs primary suite offers a serene retreat away from it all, complete with a recently updated ensuite with shower and dual vanities, and a roomy bedroom overlooking the pool. Meanwhile upstairs are three spacious bedrooms, a double-sink bath, and a large game room providing plenty of room for everyone to spread out. Out back, the fun continues. Enjoy a refreshing swim, relax under the covered cabana, shoot hoops on the oversized patio, or practice your short game on the private putting green and driving net - or perhaps you'd simply prefer staying in touch with nature by spending time in your very own green house. And when it's time to eat, make the most of the oversized deck with plenty of space for both grilling and dining. This thoughtfully designed outdoor oasis is truly intended for both play and leisure. Bad weather warnings won't even dampen your joy, as you'll be the only home on the street with lights aglow, thanks to your Generac whole house generator! Set on nearly half an acre surrounded by mature oaks, this home is part of a friendly, walkable community known for its rolling hills and easy access to everything. From here, you can be at the airport, shopping, or your favorite restaurant in minutes. A home that's ready for your next chapter - with comfort, convenience, and character that never goes out of style.
Contact an agent
Home facts
- Year built:1979
- Listing ID #:1913803
- Added:1 day(s) ago
- Updated:October 09, 2025 at 04:22 PM
Rooms and interior
- Bedrooms:4
- Total bathrooms:3
- Full bathrooms:2
- Half bathrooms:1
- Living area:2,755 sq. ft.
Heating and cooling
- Cooling:Two Central, Zoned
- Heating:Central, Electric, Heat Pump
Structure and exterior
- Roof:Composition
- Year built:1979
- Building area:2,755 sq. ft.
- Lot area:0.4 Acres
Schools
- High school:Churchill
- Middle school:Eisenhower
- Elementary school:Harmony Hills
Utilities
- Water:Water System
Finances and disclosures
- Price:$625,000
- Price per sq. ft.:$226.86
- Tax amount:$11,904 (2025)
New listings near 327 Twisted Wood
- New
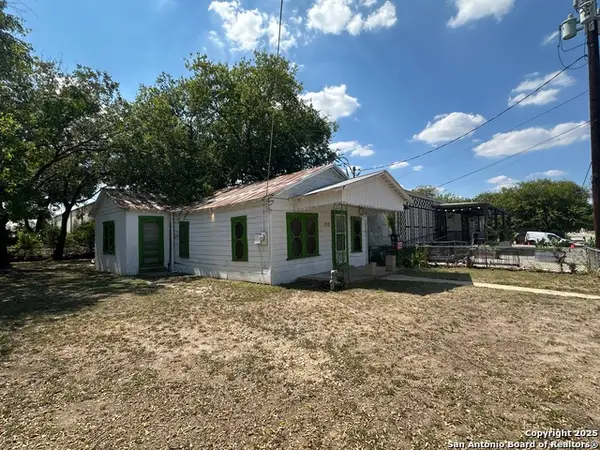 $300,000Active2 beds 1 baths940 sq. ft.
$300,000Active2 beds 1 baths940 sq. ft.310 E Lachapelle, San Antonio, TX 78204
MLS# 1891730Listed by: KELLER WILLIAMS HERITAGE - New
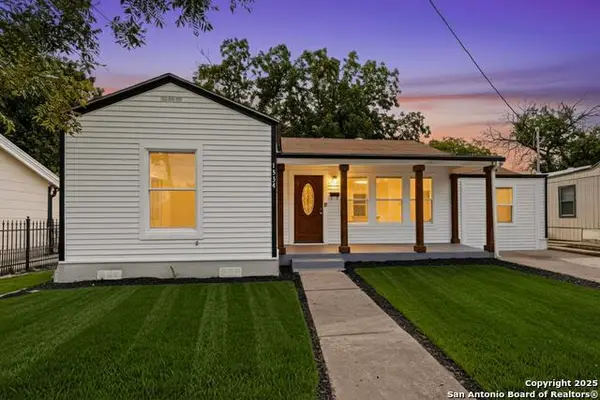 $250,000Active4 beds 2 baths1,515 sq. ft.
$250,000Active4 beds 2 baths1,515 sq. ft.1334 W Theo Ave, San Antonio, TX 78225
MLS# 1913860Listed by: TEXAS HOME REALTY - New
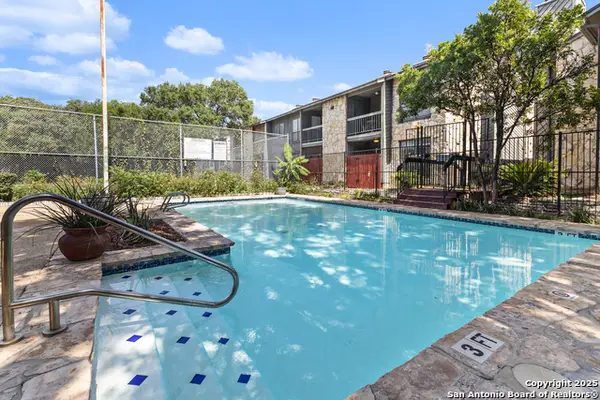 $117,900Active1 beds 1 baths632 sq. ft.
$117,900Active1 beds 1 baths632 sq. ft.3843 Barrington #163 P, San Antonio, TX 78217
MLS# 1913868Listed by: 1ST CHOICE WEST - New
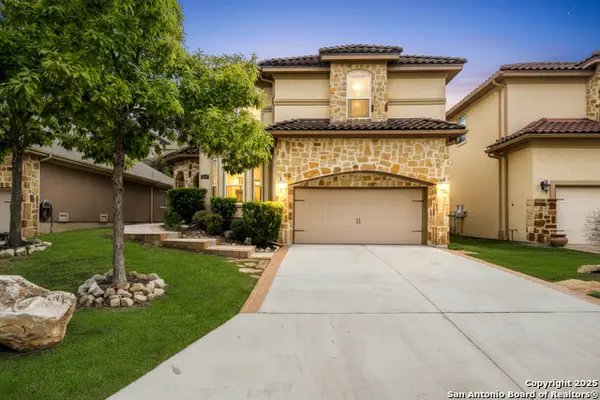 $525,000Active3 beds 3 baths2,851 sq. ft.
$525,000Active3 beds 3 baths2,851 sq. ft.8126 Powderhorn Run, San Antonio, TX 78255
MLS# 1913843Listed by: EXP REALTY - New
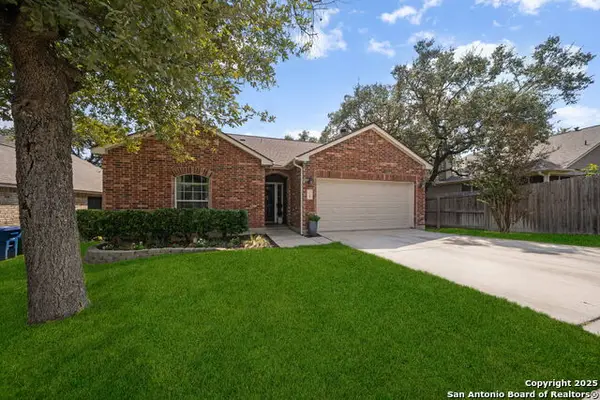 $345,000Active3 beds 2 baths1,544 sq. ft.
$345,000Active3 beds 2 baths1,544 sq. ft.18 Canterview, San Antonio, TX 78254
MLS# 1913846Listed by: KELLER WILLIAMS CITY-VIEW - New
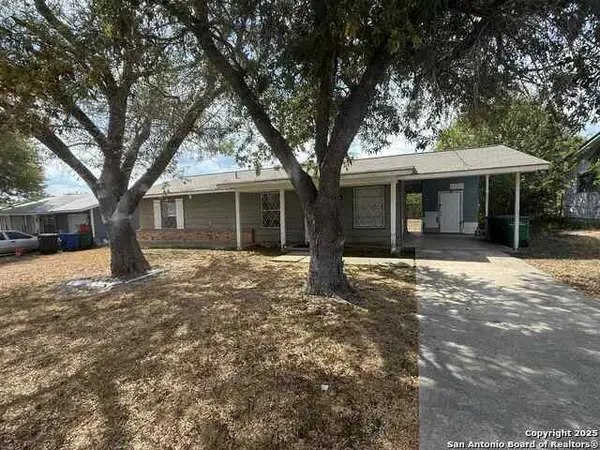 $149,900Active4 beds 1 baths10,336 sq. ft.
$149,900Active4 beds 1 baths10,336 sq. ft.4811 Castle, San Antonio, TX 78218
MLS# 1913847Listed by: LA PALOMA REALTY - New
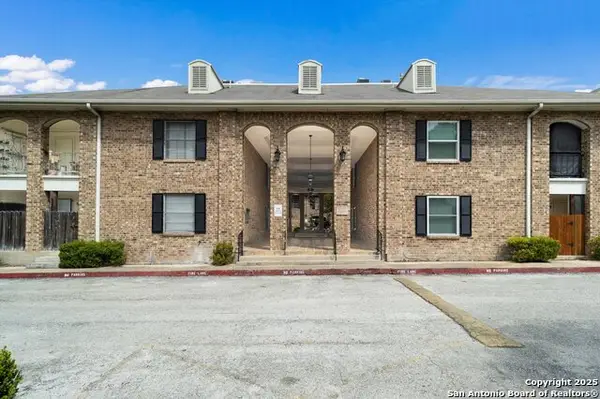 $70,000Active2 beds 2 baths990 sq. ft.
$70,000Active2 beds 2 baths990 sq. ft.1819 Babcock Rd #505, San Antonio, TX 78229
MLS# 1913851Listed by: EXP REALTY - New
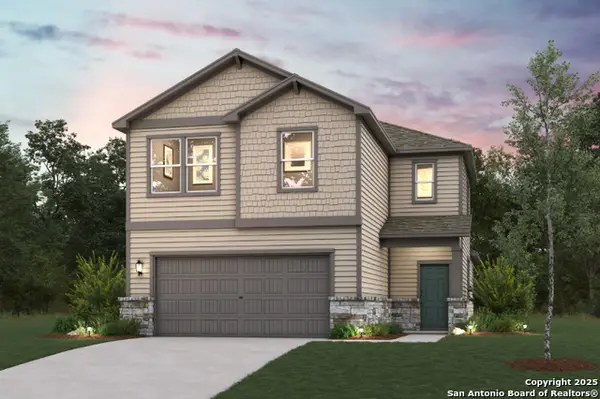 $316,149Active4 beds 3 baths2,260 sq. ft.
$316,149Active4 beds 3 baths2,260 sq. ft.5635 Frederick Blf, Von Ormy, TX 78073
MLS# 1913852Listed by: EXP REALTY - New
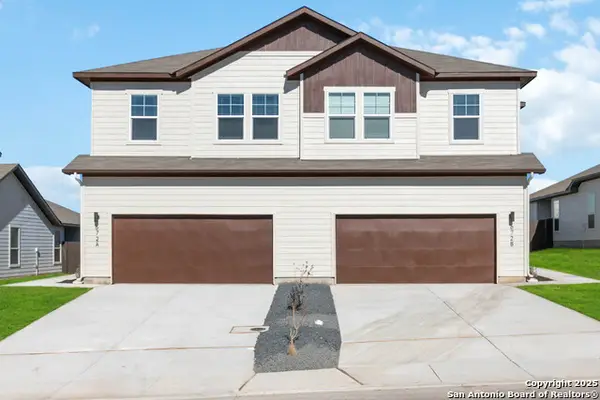 $567,000Active-- beds -- baths3,352 sq. ft.
$567,000Active-- beds -- baths3,352 sq. ft.5115 Cindy Branch, San Antonio, TX 78253
MLS# 1913837Listed by: MARSHALL REDDICK REAL ESTATE - New
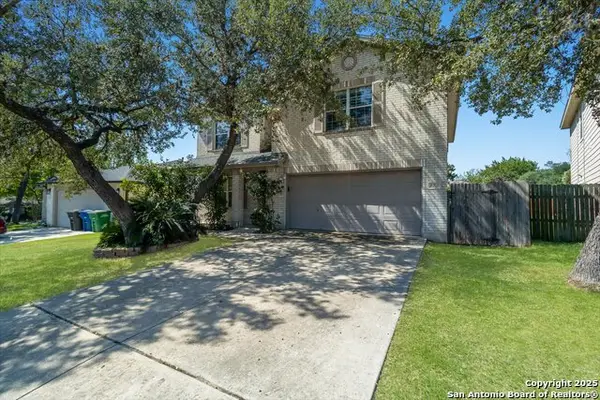 $285,000Active3 beds 3 baths2,135 sq. ft.
$285,000Active3 beds 3 baths2,135 sq. ft.8707 Bent Willow, San Antonio, TX 78254
MLS# 1913838Listed by: EXP REALTY
