33 Sanctuary Dr., San Antonio, TX 78248
Local realty services provided by:Better Homes and Gardens Real Estate Winans
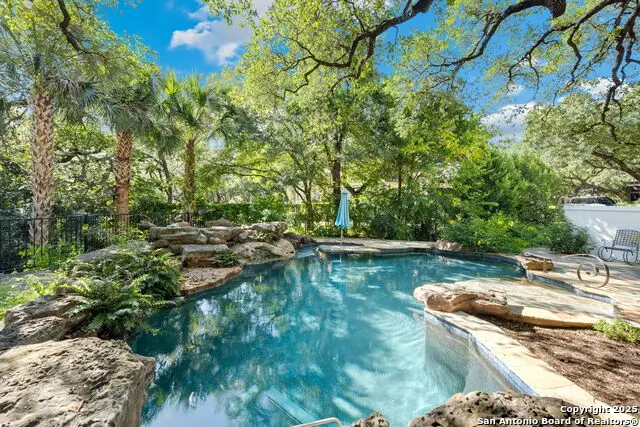

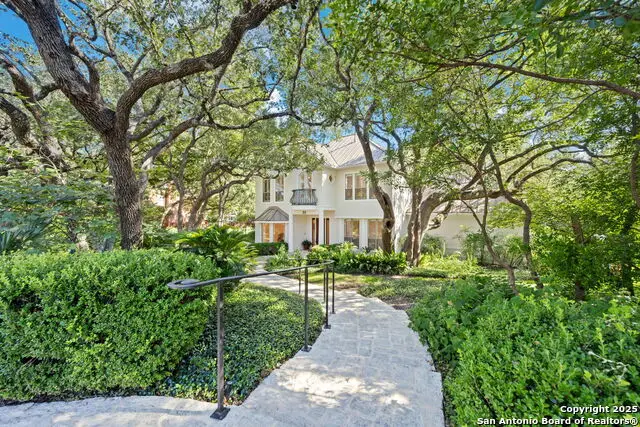
33 Sanctuary Dr.,San Antonio, TX 78248
$1,499,000
- 5 Beds
- 5 Baths
- 4,532 sq. ft.
- Single family
- Pending
Listed by:melissa stagers(210) 305-5665, missy@msrpsa.com
Office:m. stagers realty partners
MLS#:1885708
Source:SABOR
Price summary
- Price:$1,499,000
- Price per sq. ft.:$330.76
- Monthly HOA dues:$206
About this home
What if coming home felt like entering an enchanted sanctuary-where the walls breathe with light, and the line between inside and outside fades away? Tucked beneath a canopy of mature oaks with a yard that unfolds into a greenway, this exceptional property offers a rare blend of timeless elegance, architectural detail, and everyday comfort. It begins at the street with a stroll down a curved sidewalk. This home will mesmerize you and set the stage for the stress of life to melt away. Upon entering, your eyes are drawn through a soaring two-story wall of windows to a lush green vista: a stunning flagstone patio, glistening pool and spa, waterfall feature, and pergola-shaded dining area-all set against the peaceful backdrop of the Salado Creek greenbelt. You can almost hear the birds chirping-envision yourself enjoying coffee or wine, sitting in a chair, immersed in nature. The home's heart is anchored by a fully renovated kitchen designed for those who love to cook, gather, and celebrate. Quartz countertops, stainless steel appliances, double ovens, a six-burner gas cooktop, and an expansive island offer both beauty and function. Deep drawers, display cabinetry, custom storage features, and a walk-in pantry ensure everything has its place. The kitchen opens seamlessly to a light-filled breakfast area and a spacious living room, centered around a gas fireplace flanked by custom built-ins. Whether entertaining a crowd or enjoying a quiet evening in, the flow is effortless, and it feels like the outside is part of your interior. The main level features rich wood and tile flooring throughout along with elegant architectural details like tray ceilings, arched niches, and tall baseboards. Off the entry, a formal dining room with bay windows adds charm, while a private study with French pocket doors, a walk-in closet, and built-in bookshelves offers a peaceful space to work or reflect. The first-floor primary suite is its own retreat. With a double tray ceiling, serene backyard views, and a luxurious renovated ensuite bath, this space invites you to unwind. The spa-inspired bathroom includes dual vanities, a freestanding soaking tub, a frameless walk-in shower with dual heads, a towel warmer, and heated floors. The customized walk-in closet will be the envy of many! There is a perfect craft room tucked away on the first floor that could also serve as a second office. Upstairs, the possibilities expand. A flex room situated by itself-which could be a game room, mother-in-law suite, or guest quarters with a built-in window bench and full bath-welcomes play or relaxation, while a separate bonus room makes the perfect gym, hobby space, or storage area. The secondary bedrooms are generously sized and filled with natural light, offering comfort and versatility for guests or household members. Each offers generous closet storage and convenient bathroom access. Beyond the interior of the home lies a yard that invites you to enjoy life. From a thoughtful screened-in porch for year-round enjoyment, to summer pool parties around the in-water Margarita Bar, to lounging in the hot tub, and to winter evenings by the fire pit-this backyard was meant to be shared. The greenway offers peaceful morning walks, a run, or even biking with your own discreet, private access. For those who love fresh ingredients, you also have your own gardening area with raised beds, a potting bench, and a storage room. This home also includes a spacious three-car side-entry garage with an EV charger. It offers an easy turn radius in and out of the garages, with plenty of room to play basketball too. The quiet cul-de-sac location ensures minimal traffic and added privacy. **33 Sanctuary** evokes a magical, serene quality-like stepping into a dream where nature and structure are perfectly fused. "Please be aware some photos have been virtually staged."
Contact an agent
Home facts
- Year built:1999
- Listing Id #:1885708
- Added:15 day(s) ago
- Updated:August 13, 2025 at 07:21 AM
Rooms and interior
- Bedrooms:5
- Total bathrooms:5
- Full bathrooms:4
- Half bathrooms:1
- Living area:4,532 sq. ft.
Heating and cooling
- Cooling:Three+ Central
- Heating:3+ Units, Central, Natural Gas
Structure and exterior
- Roof:Metal
- Year built:1999
- Building area:4,532 sq. ft.
- Lot area:0.55 Acres
Schools
- High school:Clark
- Middle school:Hobby William P.
- Elementary school:Blattman
Utilities
- Water:City, Water System
- Sewer:City, Sewer System
Finances and disclosures
- Price:$1,499,000
- Price per sq. ft.:$330.76
- Tax amount:$27,019 (2025)
New listings near 33 Sanctuary Dr.
- New
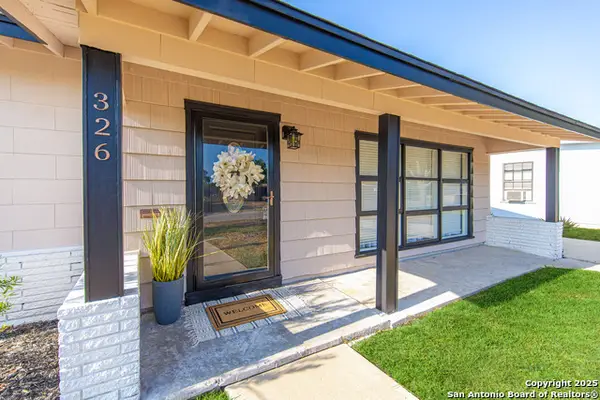 $200,000Active3 beds 2 baths1,058 sq. ft.
$200,000Active3 beds 2 baths1,058 sq. ft.326 Ryan, San Antonio, TX 78223
MLS# 1878666Listed by: EXP REALTY - New
 $270,000Active2 beds 3 baths1,864 sq. ft.
$270,000Active2 beds 3 baths1,864 sq. ft.6705 Biscay Bay, San Antonio, TX 78249
MLS# 1892621Listed by: OPTION ONE REAL ESTATE - New
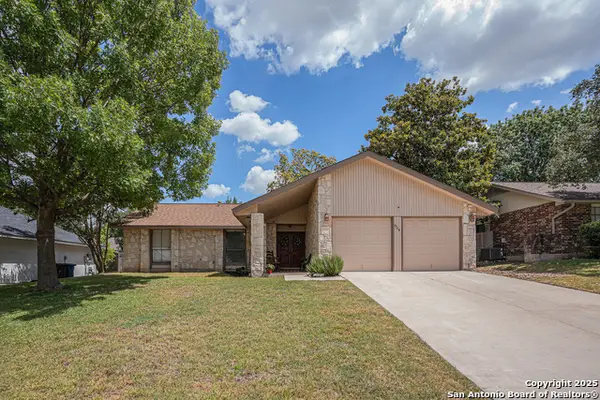 $259,000Active3 beds 2 baths1,375 sq. ft.
$259,000Active3 beds 2 baths1,375 sq. ft.1714 Deer Path St, San Antonio, TX 78232
MLS# 1892622Listed by: ORCHARD BROKERAGE - New
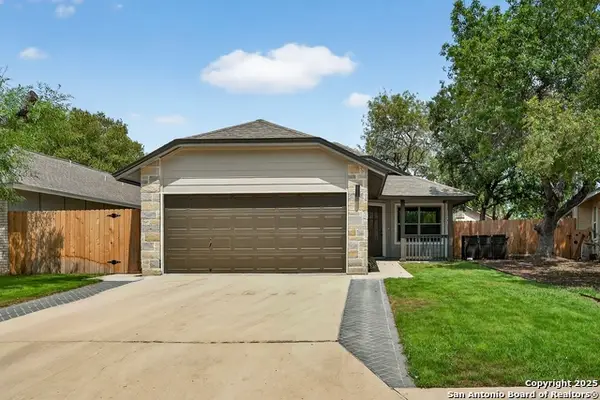 $299,000Active3 beds 2 baths1,149 sq. ft.
$299,000Active3 beds 2 baths1,149 sq. ft.12023 Stoney Pass, San Antonio, TX 78247
MLS# 1892626Listed by: KELLER WILLIAMS HERITAGE - New
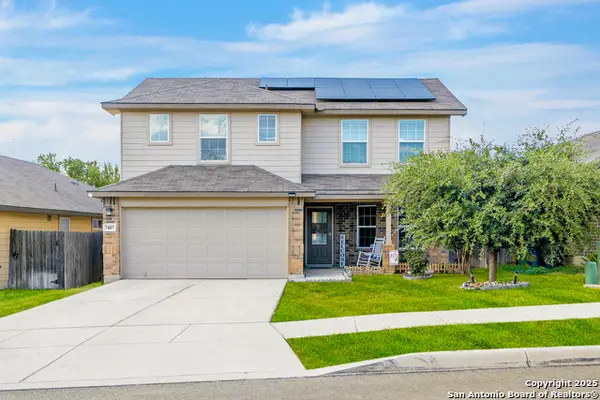 $305,000Active4 beds 3 baths2,316 sq. ft.
$305,000Active4 beds 3 baths2,316 sq. ft.7407 Equinox, San Antonio, TX 78252
MLS# 1892629Listed by: BK REAL ESTATE - New
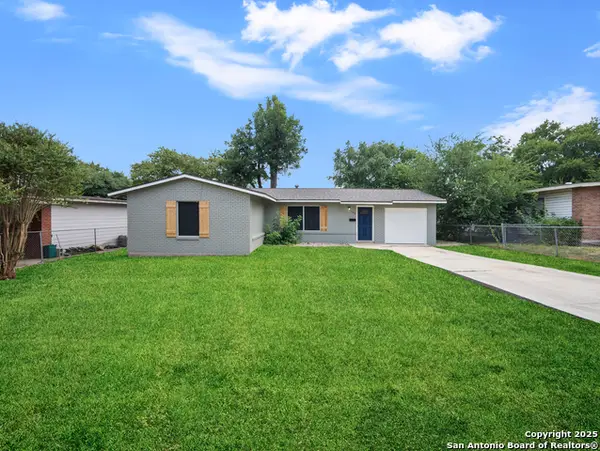 $229,900Active3 beds 2 baths1,232 sq. ft.
$229,900Active3 beds 2 baths1,232 sq. ft.130 Croesus, San Antonio, TX 78213
MLS# 1892631Listed by: PHYLLIS BROWNING COMPANY - New
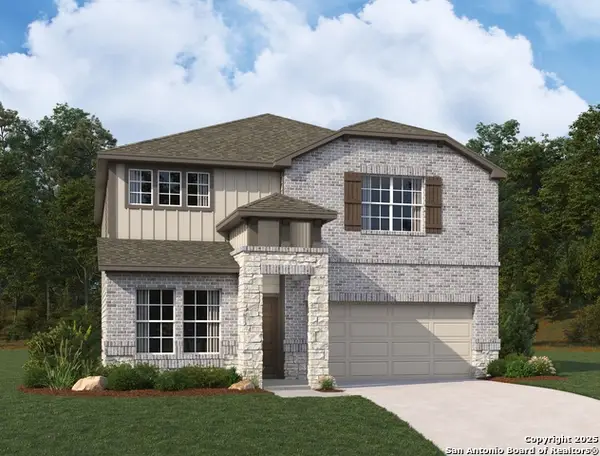 $403,990Active3 beds 3 baths2,308 sq. ft.
$403,990Active3 beds 3 baths2,308 sq. ft.7028 Sycamore Hollow, San Antonio, TX 78252
MLS# 1892636Listed by: EXP REALTY - New
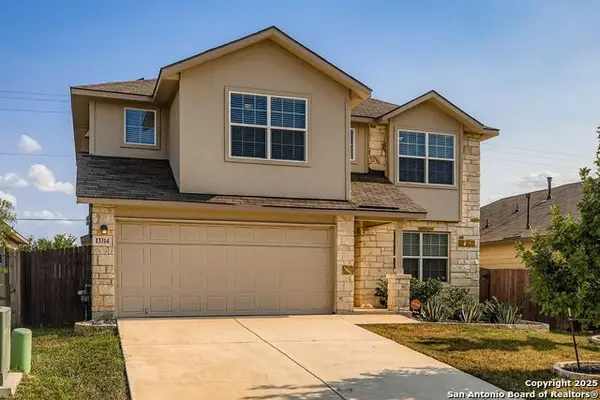 $360,000Active5 beds 3 baths2,532 sq. ft.
$360,000Active5 beds 3 baths2,532 sq. ft.13314 Whisper Bend, San Antonio, TX 78252
MLS# 1892638Listed by: ORCHARD BROKERAGE - New
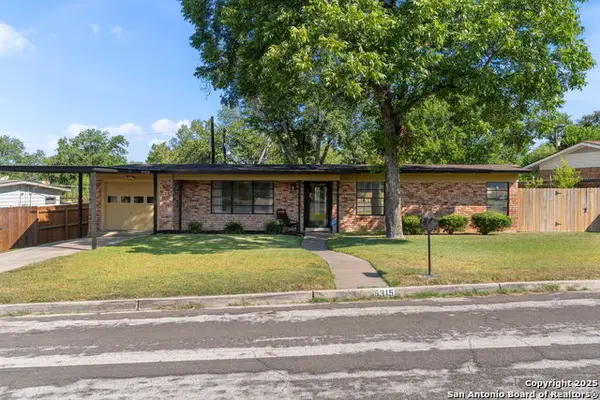 $240,000Active3 beds 2 baths1,261 sq. ft.
$240,000Active3 beds 2 baths1,261 sq. ft.5315 Arrowhead Dr, San Antonio, TX 78228
MLS# 1892641Listed by: COLDWELL BANKER D'ANN HARPER - New
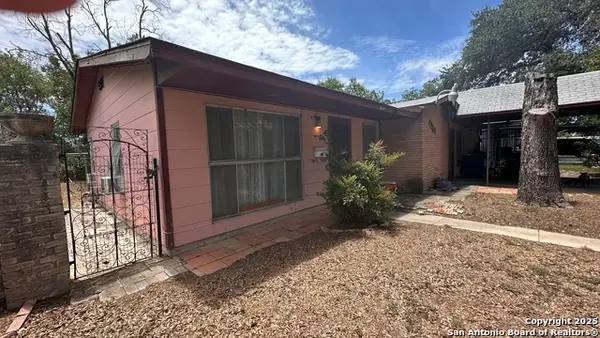 $115,000Active3 beds 1 baths1,170 sq. ft.
$115,000Active3 beds 1 baths1,170 sq. ft.4134 King Krest, San Antonio, TX 78219
MLS# 1892645Listed by: PREMIER REALTY GROUP
