3343 Reforma Dr., San Antonio, TX 78211
Local realty services provided by:Better Homes and Gardens Real Estate Winans
3343 Reforma Dr.,San Antonio, TX 78211
$236,500
- 3 Beds
- 2 Baths
- 1,312 sq. ft.
- Single family
- Active
Listed by: daniel murphy(210) 669-4782, dmurphy4@satx.rr.com
Office: home team of america
MLS#:1921600
Source:LERA
Price summary
- Price:$236,500
- Price per sq. ft.:$180.26
About this home
Check out this sharp ONE STORY Move In Ready Home in the Palo Alto Subdivision. 3 Bedrooms, 2 Full Baths and one Car Garage. Open Family Room, Spacious Kitchen has breakfast bar and generously sized eating area. Primary Suite (15' x 12') with well appointed Primary Bath has walk in shower, double sinks & solid surface countertop. 8' x 6' walk in primary closet. No carpet in the home. 21' x 12' finished out Garage could become 4th Bedroom or Flex Space if HVAC were added by Buyer. Excellent curb appeal. 4 sided brick exterior. Covered car port along with wrought iron slide gate for added security across the front driveway. New St. Augustine grass sod added to front and rear yards. 12' x 10' Storage Shed at rear stays with home. Property is fully fenced. Convenient location only 1.4 miles to Palo Alto College. Walking distance to Community Park, playground, basketball court, baseball/softball field and Hope Elementary School.
Contact an agent
Home facts
- Year built:2003
- Listing ID #:1921600
- Added:106 day(s) ago
- Updated:February 22, 2026 at 02:44 PM
Rooms and interior
- Bedrooms:3
- Total bathrooms:2
- Full bathrooms:2
- Living area:1,312 sq. ft.
Heating and cooling
- Cooling:One Central
- Heating:Central, Electric
Structure and exterior
- Roof:Composition
- Year built:2003
- Building area:1,312 sq. ft.
- Lot area:0.12 Acres
Schools
- High school:Southwest
- Middle school:RESNIK
- Elementary school:Bob Hope
Utilities
- Water:Water System
- Sewer:Sewer System
Finances and disclosures
- Price:$236,500
- Price per sq. ft.:$180.26
- Tax amount:$5,342 (2025)
New listings near 3343 Reforma Dr.
- New
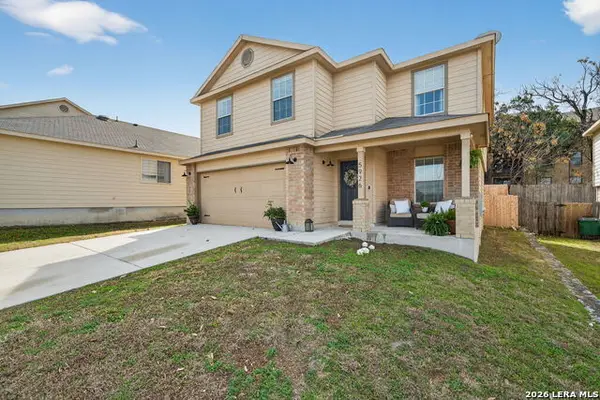 $315,000Active3 beds 3 baths2,124 sq. ft.
$315,000Active3 beds 3 baths2,124 sq. ft.5926 Piedmont Glen, San Antonio, TX 78249
MLS# 1943286Listed by: HOME TEAM OF AMERICA - New
 $264,900Active2 beds 2 baths974 sq. ft.
$264,900Active2 beds 2 baths974 sq. ft.7711 Broadway #31C, San Antonio, TX 78209
MLS# 1943278Listed by: SAN ANTONIO ELITE REALTY - New
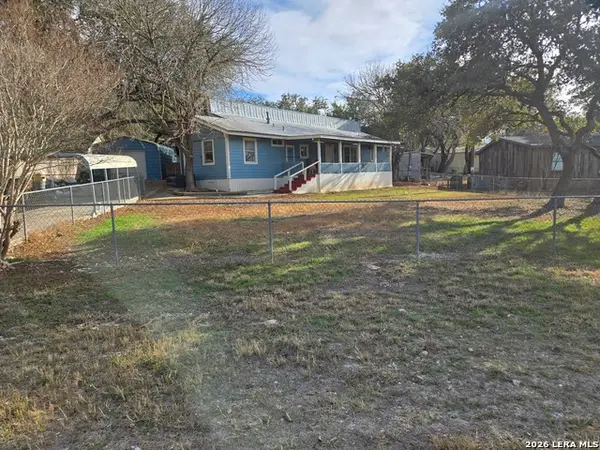 $150,000Active3 beds 3 baths2,007 sq. ft.
$150,000Active3 beds 3 baths2,007 sq. ft.11940 Grapevine, San Antonio, TX 78245
MLS# 1943280Listed by: JOHN CHUNN REALTY, LLC - New
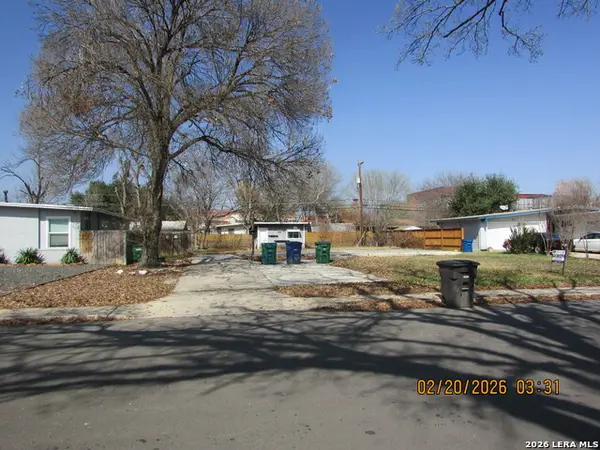 $90,000Active0.21 Acres
$90,000Active0.21 Acres1415 Viewridge, San Antonio, TX 78213
MLS# 1943281Listed by: PREMIER REALTY GROUP PLATINUM - New
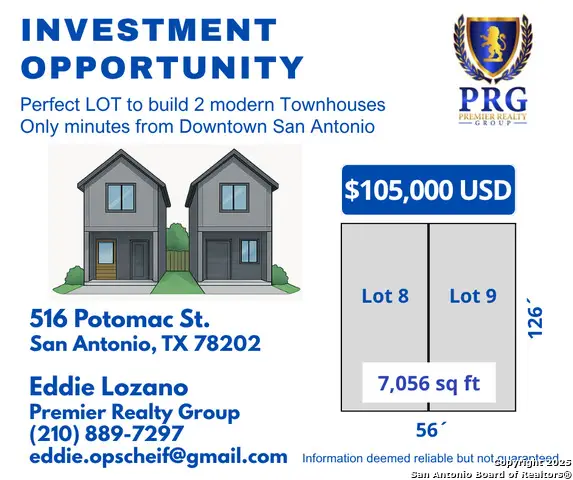 $110,000Active0.16 Acres
$110,000Active0.16 Acres516 Potomac, San Antonio, TX 78202
MLS# 1943282Listed by: PREMIER REALTY GROUP PLATINUM - New
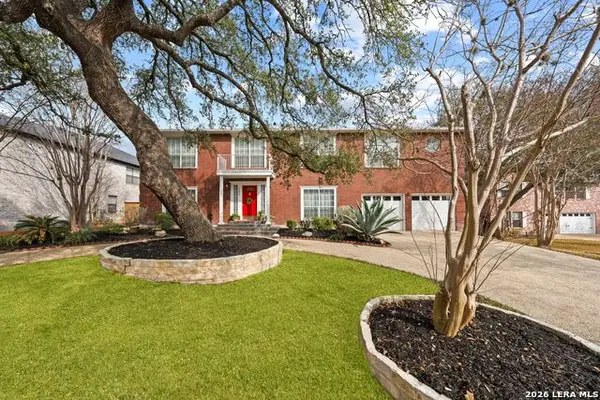 $399,900Active5 beds 4 baths2,989 sq. ft.
$399,900Active5 beds 4 baths2,989 sq. ft.1426 Summit, San Antonio, TX 78258
MLS# 1943263Listed by: MALOUFF REALTY, LLC - New
 $430,000Active4 beds 4 baths2,730 sq. ft.
$430,000Active4 beds 4 baths2,730 sq. ft.217 James Fannin, San Antonio, TX 78253
MLS# 1943266Listed by: REAL BROKER, LLC - New
 $199,900Active3 beds 2 baths1,327 sq. ft.
$199,900Active3 beds 2 baths1,327 sq. ft.7809 Briargate, San Antonio, TX 78230
MLS# 1943269Listed by: DAVALOS & ASSOCIATES - New
 $252,000Active3 beds 2 baths1,120 sq. ft.
$252,000Active3 beds 2 baths1,120 sq. ft.1047 Cozumel Emerald, San Antonio, TX 78253
MLS# 1943270Listed by: PREMIER REALTY GROUP PLATINUM - New
 $184,990Active4 beds 3 baths1,516 sq. ft.
$184,990Active4 beds 3 baths1,516 sq. ft.346 Ashland, San Antonio, TX 78218
MLS# 1943275Listed by: REAL BROKER, LLC

