- BHGRE®
- Texas
- San Antonio
- 3403 W Travis
3403 W Travis, San Antonio, TX 78207
Local realty services provided by:Better Homes and Gardens Real Estate Winans
3403 W Travis,San Antonio, TX 78207
$99,000
- 2 Beds
- 1 Baths
- 784 sq. ft.
- Single family
- Pending
Listed by: lucas trevino(210) 705-3352, ltrevino@phyllisbrowning.com
Office: phyllis browning company
MLS#:1862918
Source:LERA
Price summary
- Price:$99,000
- Price per sq. ft.:$126.28
About this home
**Charming 1940s Corner-Lot Fixer Upper Near Downtown San Antonio** Situated on a 0.14-acre corner lot in an established neighborhood, this 2-bedroom, 1-bath home offers incredible potential for buyers or investors looking to restore its original charm. Highlights include a separate dining room, high ceilings, and wood flooring in select areas. Gas cooking is available in the kitchen, and the spacious layout presents a perfect canvas for creative updates. The backyard offers added appeal with mature growth around the perimeter, providing natural privacy and a peaceful outdoor setting. Nearby streets are currently being repaved, bringing a freshened-up look and added value to the area. Located near Elmendorf Lake, Our Lady of the Lake University, and Rosedale Park, this home is ideally positioned for both convenience and community. Don't miss the opportunity to bring this character-filled property back to life in a prime urban location.
Contact an agent
Home facts
- Year built:1949
- Listing ID #:1862918
- Added:273 day(s) ago
- Updated:December 17, 2025 at 10:05 AM
Rooms and interior
- Bedrooms:2
- Total bathrooms:1
- Full bathrooms:1
- Living area:784 sq. ft.
Heating and cooling
- Cooling:One Window/Wall
- Heating:Natural Gas
Structure and exterior
- Roof:Composition
- Year built:1949
- Building area:784 sq. ft.
- Lot area:0.14 Acres
Schools
- High school:Lanier
- Middle school:Rhodes
- Elementary school:Ogden
Utilities
- Water:City, Water System
- Sewer:City, Sewer System
Finances and disclosures
- Price:$99,000
- Price per sq. ft.:$126.28
- Tax amount:$2,875 (2024)
New listings near 3403 W Travis
- New
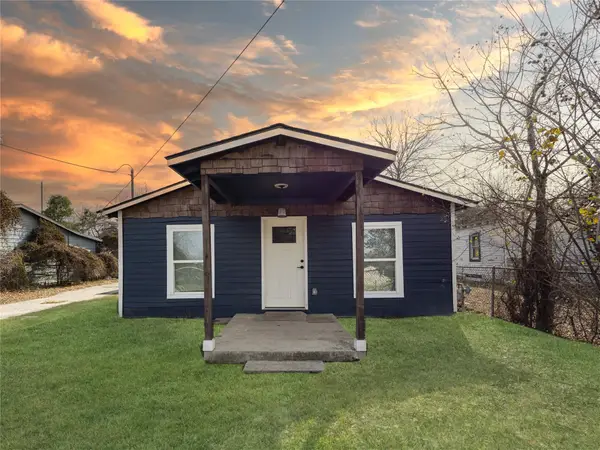 $220,000Active3 beds 2 baths1,002 sq. ft.
$220,000Active3 beds 2 baths1,002 sq. ft.1360 Essex Street, San Antonio, TX 78210
MLS# 73124038Listed by: NB ELITE REALTY - New
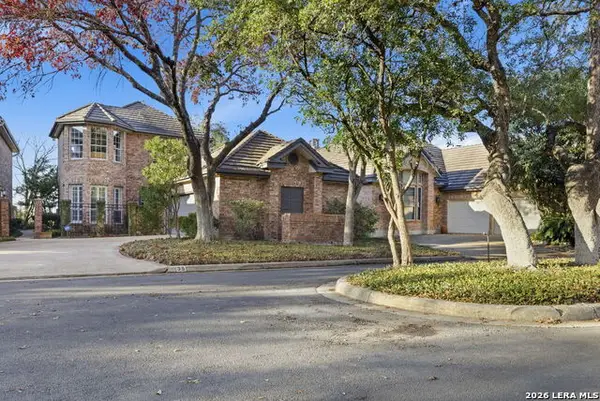 $1,349,000Active3 beds 3 baths2,835 sq. ft.
$1,349,000Active3 beds 3 baths2,835 sq. ft.35 Haverhill Way, San Antonio, TX 78209
MLS# 1937689Listed by: KELLER WILLIAMS CITY-VIEW - New
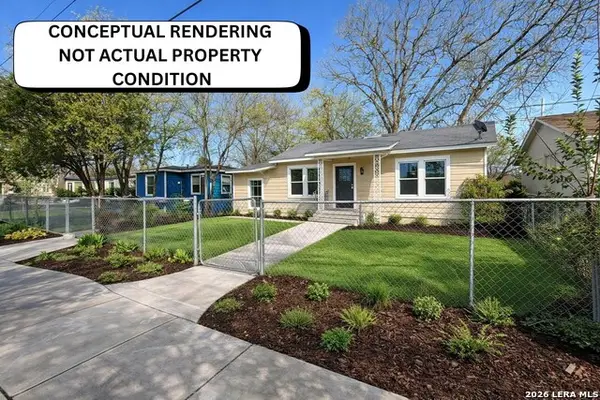 $89,900Active3 beds 1 baths943 sq. ft.
$89,900Active3 beds 1 baths943 sq. ft.150 Ricardo, San Antonio, TX 78237
MLS# 1937713Listed by: PREMIER REALTY GROUP PLATINUM - New
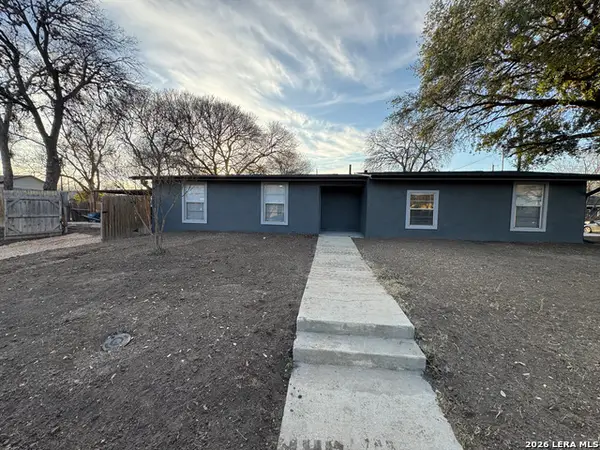 $217,500Active4 beds 1 baths1,296 sq. ft.
$217,500Active4 beds 1 baths1,296 sq. ft.558 Ferris, San Antonio, TX 78220
MLS# 1937715Listed by: COLDWELL BANKER D'ANN HARPER - New
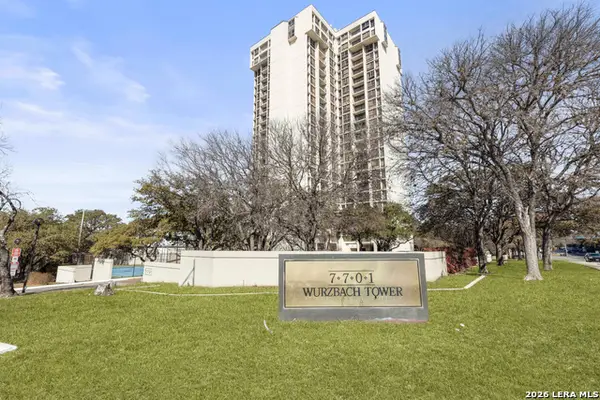 $195,000Active2 beds 2 baths1,283 sq. ft.
$195,000Active2 beds 2 baths1,283 sq. ft.7701 Wurzbach Rd #1605, San Antonio, TX 78229
MLS# 1937716Listed by: EXP REALTY - New
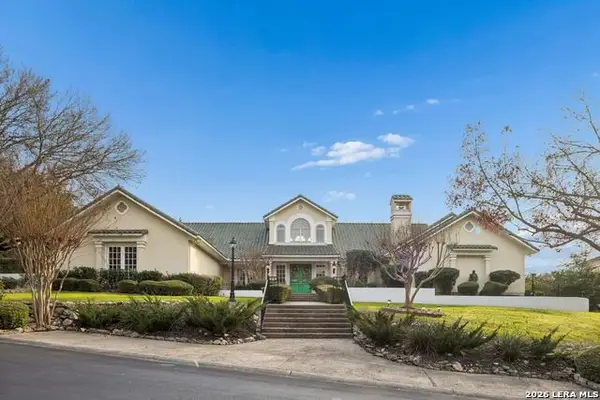 $1,150,000Active4 beds 4 baths4,751 sq. ft.
$1,150,000Active4 beds 4 baths4,751 sq. ft.12 Vineyard, San Antonio, TX 78257
MLS# 1937717Listed by: PHYLLIS BROWNING COMPANY - New
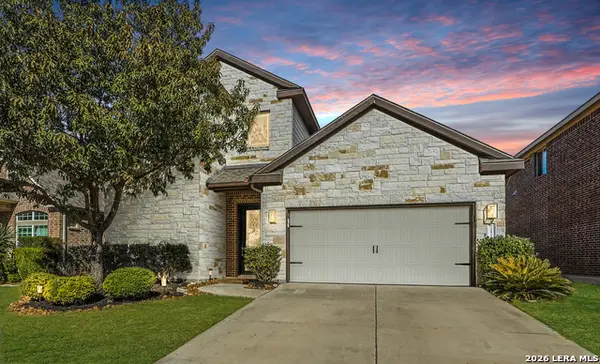 $575,000Active4 beds 4 baths3,290 sq. ft.
$575,000Active4 beds 4 baths3,290 sq. ft.24122 Viento Oaks, San Antonio, TX 78260
MLS# 1937718Listed by: KELLER WILLIAMS HERITAGE - New
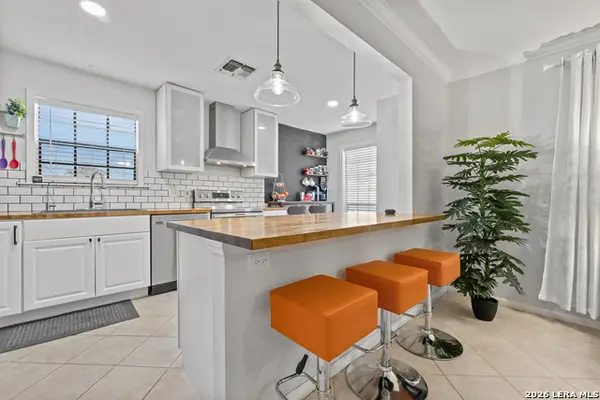 $190,000Active2 beds 2 baths1,060 sq. ft.
$190,000Active2 beds 2 baths1,060 sq. ft.165 W Rampart Dr #701, San Antonio, TX 78216
MLS# 1937725Listed by: OPTION ONE REAL ESTATE - New
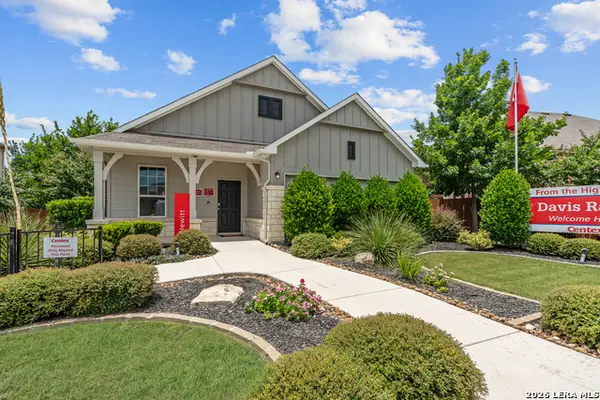 $320,000Active3 beds 2 baths1,688 sq. ft.
$320,000Active3 beds 2 baths1,688 sq. ft.10219 Cactus Hills, San Antonio, TX 78254
MLS# 1937726Listed by: MOVE UP AMERICA - New
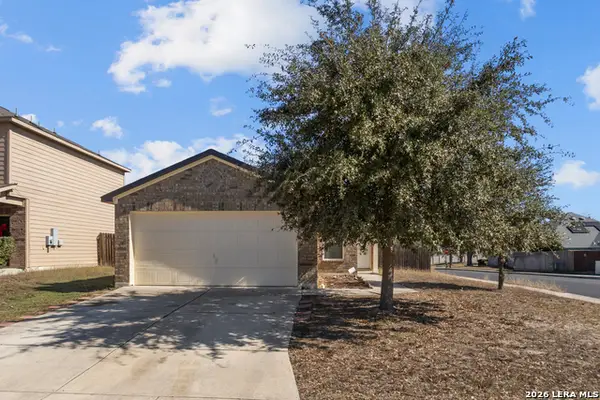 $209,990Active3 beds 2 baths1,178 sq. ft.
$209,990Active3 beds 2 baths1,178 sq. ft.3446 Glacier, San Antonio, TX 78222
MLS# 1937729Listed by: EXP REALTY

