3426 River Way, San Antonio, TX 78230
Local realty services provided by:Better Homes and Gardens Real Estate Winans
3426 River Way,San Antonio, TX 78230
$400,000
- 3 Beds
- 2 Baths
- 2,116 sq. ft.
- Single family
- Active
Listed by: michelle plazek(210) 355-7030, michelleplazek@gmail.com
Office: realty advantage
MLS#:1887438
Source:LERA
Price summary
- Price:$400,000
- Price per sq. ft.:$189.04
About this home
Charming and beautifully maintained garden home featuring a unique blend of comfort and style! Step inside to discover warm wood floors, a spacious formal dining room, and a remodeled kitchen with stunning white quartz countertops, stainless steel appliances, gas cooking, a smart backsplash, and a cozy sitting area. Skylights in the kitchen and sitting room fill the space with natural light, creating an inviting, open feel. The generous living room features a welcoming fireplace and wet bar-perfect for both quiet evenings and entertaining guests. Step out to the screened-in porch and adjoining quaint deck to enjoy peaceful moments surrounded by an easy-care xeriscape. The remodeled guest bathroom offers stylish updates, while the spacious primary suite includes a spacious walk-in closet and a luxurious bath with an elegant Roman tub. Unique twin garages add charm and convenience, and the home has been freshly painted and thoughtfully updated throughout. Move-in ready and full of character! Conviently located, this quaint neighborhood of River Oaks is close to the Medical Center, USAA, UTSA, the airport, I-10, 410 and 1604 - and with no HOA!
Contact an agent
Home facts
- Year built:1981
- Listing ID #:1887438
- Added:210 day(s) ago
- Updated:February 22, 2026 at 02:44 PM
Rooms and interior
- Bedrooms:3
- Total bathrooms:2
- Full bathrooms:2
- Living area:2,116 sq. ft.
Heating and cooling
- Cooling:One Central
- Heating:1 Unit, Central, Natural Gas
Structure and exterior
- Roof:Composition
- Year built:1981
- Building area:2,116 sq. ft.
- Lot area:0.11 Acres
Schools
- High school:Clark
- Middle school:Hobby William P.
- Elementary school:Howsman
Utilities
- Water:City, Water System
- Sewer:City, Sewer System
Finances and disclosures
- Price:$400,000
- Price per sq. ft.:$189.04
- Tax amount:$8,048 (2024)
New listings near 3426 River Way
- New
 $119,000Active3 beds 1 baths784 sq. ft.
$119,000Active3 beds 1 baths784 sq. ft.527 Morningview, San Antonio, TX 78220
MLS# 1943294Listed by: KELLER WILLIAMS HERITAGE - New
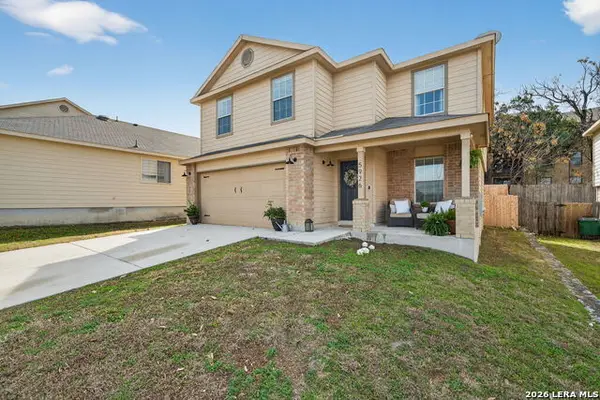 $315,000Active3 beds 3 baths2,124 sq. ft.
$315,000Active3 beds 3 baths2,124 sq. ft.5926 Piedmont Glen, San Antonio, TX 78249
MLS# 1943286Listed by: HOME TEAM OF AMERICA - New
 $264,900Active2 beds 2 baths974 sq. ft.
$264,900Active2 beds 2 baths974 sq. ft.7711 Broadway #31C, San Antonio, TX 78209
MLS# 1943278Listed by: SAN ANTONIO ELITE REALTY - New
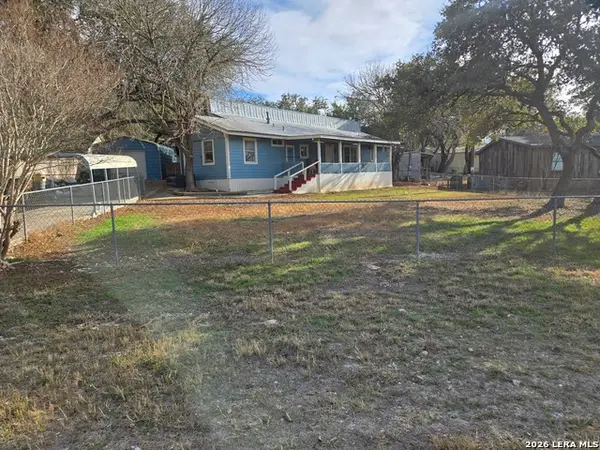 $150,000Active3 beds 3 baths2,007 sq. ft.
$150,000Active3 beds 3 baths2,007 sq. ft.11940 Grapevine, San Antonio, TX 78245
MLS# 1943280Listed by: JOHN CHUNN REALTY, LLC - New
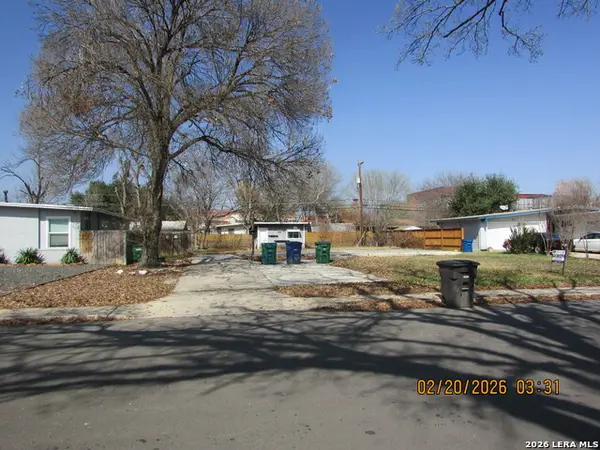 $90,000Active0.21 Acres
$90,000Active0.21 Acres1415 Viewridge, San Antonio, TX 78213
MLS# 1943281Listed by: PREMIER REALTY GROUP PLATINUM - New
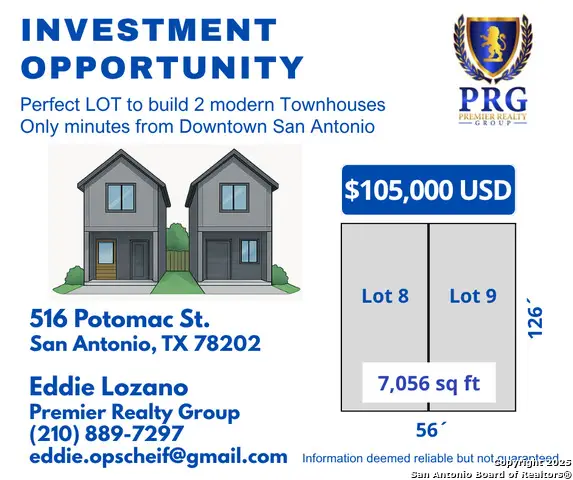 $110,000Active0.16 Acres
$110,000Active0.16 Acres516 Potomac, San Antonio, TX 78202
MLS# 1943282Listed by: PREMIER REALTY GROUP PLATINUM - New
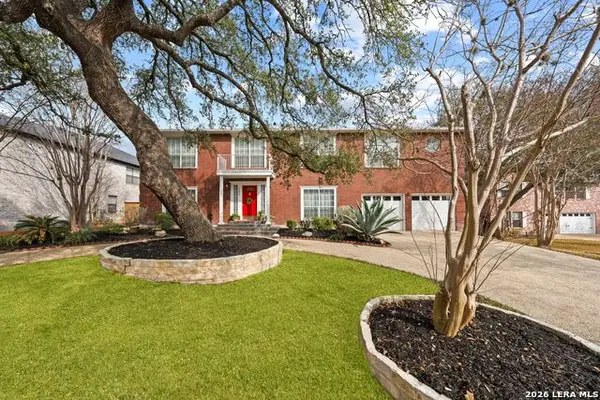 $399,900Active5 beds 4 baths2,989 sq. ft.
$399,900Active5 beds 4 baths2,989 sq. ft.1426 Summit, San Antonio, TX 78258
MLS# 1943263Listed by: MALOUFF REALTY, LLC - New
 $430,000Active4 beds 4 baths2,730 sq. ft.
$430,000Active4 beds 4 baths2,730 sq. ft.217 James Fannin, San Antonio, TX 78253
MLS# 1943266Listed by: REAL BROKER, LLC - New
 $199,900Active3 beds 2 baths1,327 sq. ft.
$199,900Active3 beds 2 baths1,327 sq. ft.7809 Briargate, San Antonio, TX 78230
MLS# 1943269Listed by: DAVALOS & ASSOCIATES - New
 $252,000Active3 beds 2 baths1,120 sq. ft.
$252,000Active3 beds 2 baths1,120 sq. ft.1047 Cozumel Emerald, San Antonio, TX 78253
MLS# 1943270Listed by: PREMIER REALTY GROUP PLATINUM

