343 W Gramercy Pl, San Antonio, TX 78212
Local realty services provided by:Better Homes and Gardens Real Estate Winans
343 W Gramercy Pl,San Antonio, TX 78212
$899,000
- 4 Beds
- 3 Baths
- 3,501 sq. ft.
- Single family
- Active
Listed by: montana kloss(832) 588-5965, montana.kloss@exprealty.com
Office: exp realty
MLS#:1849491
Source:SABOR
Price summary
- Price:$899,000
- Price per sq. ft.:$256.78
About this home
Welcome home to 343 W Gramercy Pl! Set in the heart of the prestigious Monte Vista Historical neighborhood, this 4 bedroom, 2.5 bath home with a 1-bedroom detached *CASITA* and a 2-car garage is a true masterpiece that blends timeless elegance with modern luxury. From the moment you step through the door, the original hardwood floors welcome you into a space that's as charming as it is grand. The living room flows seamlessly into an expansive family room, offering the perfect balance of comfort and space for both intimate gatherings and large celebrations. The kitchen maintains its classic appeal and effortlessly opens into a formal dining room, ideal for hosting memorable meals. Upstairs, 4 generously sized bedrooms await, each offering a peaceful retreat, while 2 beautifully appointed bathrooms and a *reading nook* or a *study* provide the perfect spots to unwind. The basement offers an abundance of storage space, keeping all your treasures organized and easily accessible. Step outside and you'll find a tranquil patio that invites you to relax and enjoy the sweeping views of the expansive yard-a true oasis where nature surrounds you in peaceful solitude. Completing this extraordinary home is a detached casita, featuring a private bedroom, offering the perfect space for guests or added privacy. This home is a rare gem, where original hardwood floors, historic charm, and modern updates come together to create a living experience that's as grand as it is welcoming-a true testament to the past, while effortlessly embracing the present.
Contact an agent
Home facts
- Year built:1925
- Listing ID #:1849491
- Added:280 day(s) ago
- Updated:December 17, 2025 at 04:40 PM
Rooms and interior
- Bedrooms:4
- Total bathrooms:3
- Full bathrooms:2
- Half bathrooms:1
- Living area:3,501 sq. ft.
Heating and cooling
- Cooling:One Central
- Heating:Central, Electric
Structure and exterior
- Roof:Composition
- Year built:1925
- Building area:3,501 sq. ft.
- Lot area:0.25 Acres
Schools
- High school:Edison
- Middle school:Mark Twain
- Elementary school:Cotton
Utilities
- Water:City
- Sewer:City
Finances and disclosures
- Price:$899,000
- Price per sq. ft.:$256.78
- Tax amount:$15,617 (2024)
New listings near 343 W Gramercy Pl
- New
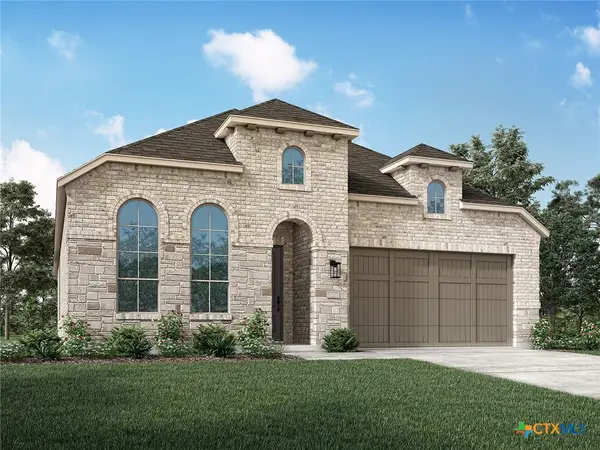 $512,222Active4 beds 3 baths2,479 sq. ft.
$512,222Active4 beds 3 baths2,479 sq. ft.11737 Stoltzer, San Antonio, TX 78254
MLS# 600228Listed by: HIGHLAND HOMES REALTY - New
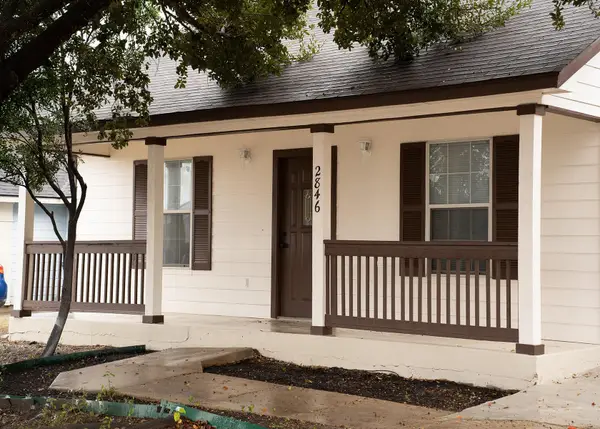 $250,000Active3 beds 2 baths1,255 sq. ft.
$250,000Active3 beds 2 baths1,255 sq. ft.2846 Wyoming St, San Antonio, TX 78203
MLS# 6818365Listed by: LUMENA REALTY - New
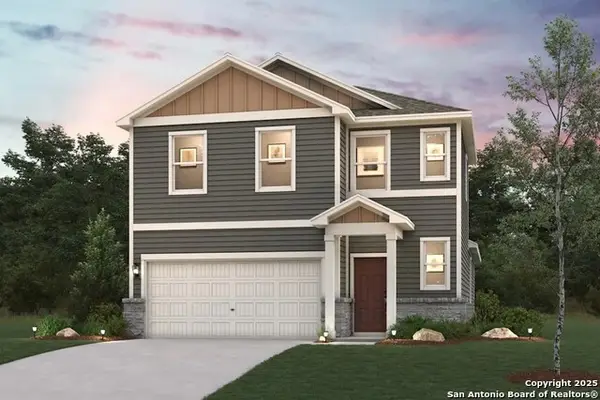 $310,500Active4 beds 3 baths1,802 sq. ft.
$310,500Active4 beds 3 baths1,802 sq. ft.9903 Chavaneaux Lndg, San Antonio, TX 78221
MLS# 1929304Listed by: EXP REALTY - New
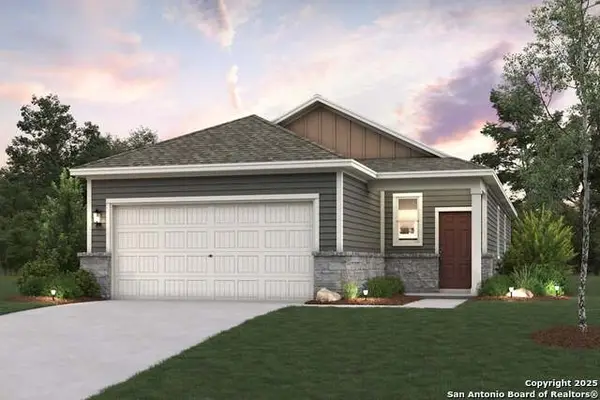 $256,455Active3 beds 2 baths1,388 sq. ft.
$256,455Active3 beds 2 baths1,388 sq. ft.4707 Artichoke Flds, San Antonio, TX 78222
MLS# 1929310Listed by: EXP REALTY - New
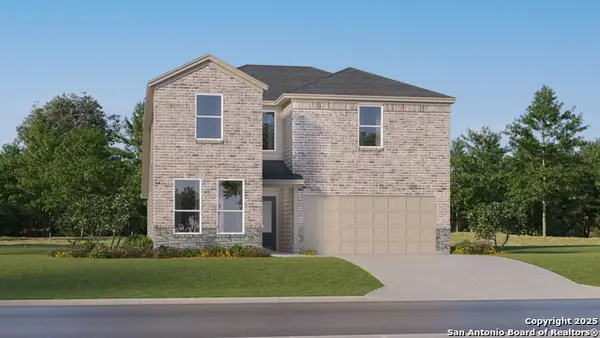 $314,999Active5 beds 3 baths2,552 sq. ft.
$314,999Active5 beds 3 baths2,552 sq. ft.10620 Ysasmendi Ridge, San Antonio, TX 78214
MLS# 1929311Listed by: MARTI REALTY GROUP - New
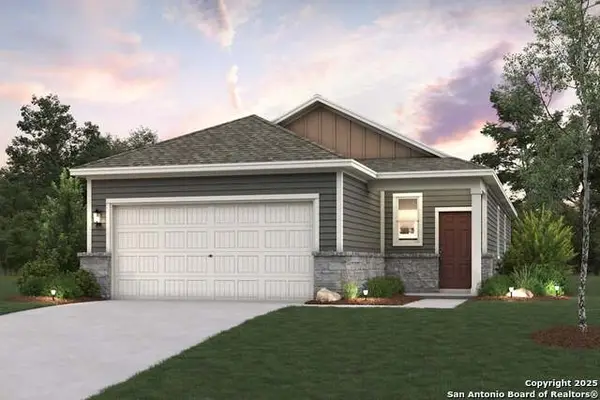 $255,730Active3 beds 2 baths1,388 sq. ft.
$255,730Active3 beds 2 baths1,388 sq. ft.4818 Sahara Vlys, San Antonio, TX 78222
MLS# 1929315Listed by: EXP REALTY - New
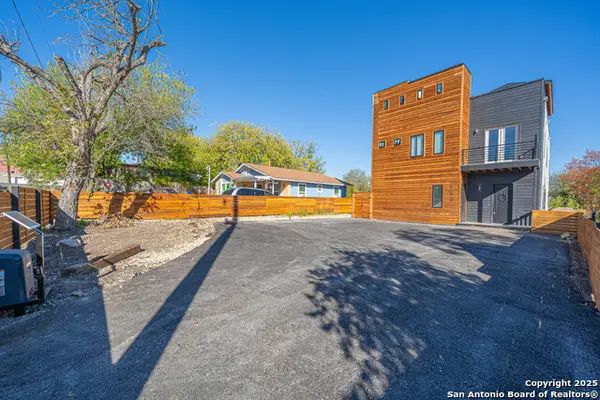 $750,000Active-- beds -- baths
$750,000Active-- beds -- baths118 Clark Ave, San Antonio, TX 78203
MLS# 1929319Listed by: LONGHORN REALTY - New
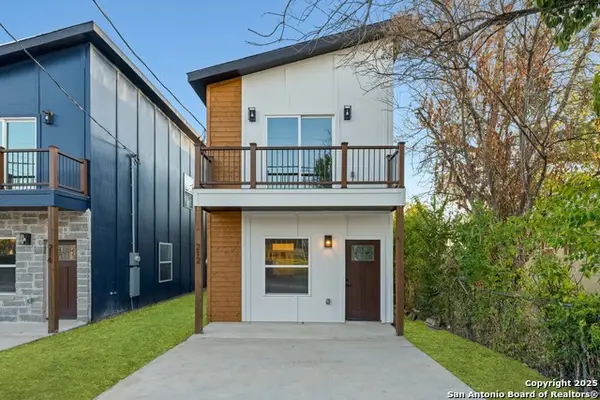 $275,000Active3 beds 3 baths1,750 sq. ft.
$275,000Active3 beds 3 baths1,750 sq. ft.212 Cooper St, San Antonio, TX 78210
MLS# 1929323Listed by: EXP REALTY - New
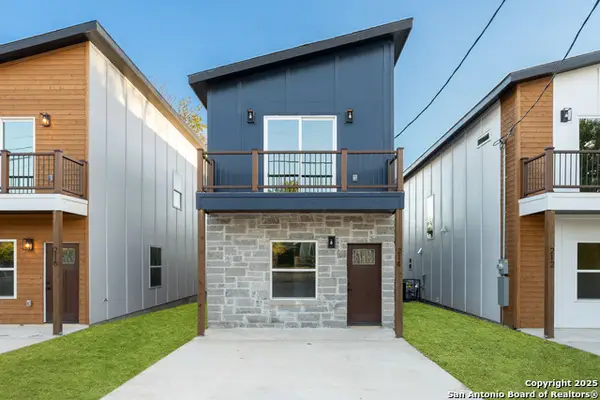 $275,000Active3 beds 3 baths1,750 sq. ft.
$275,000Active3 beds 3 baths1,750 sq. ft.214 Cooper St, San Antonio, TX 78210
MLS# 1929325Listed by: EXP REALTY - New
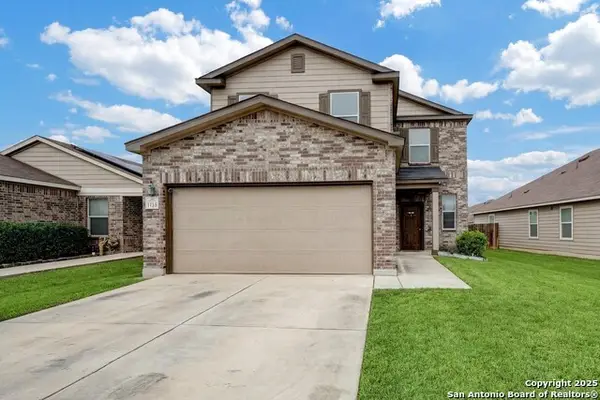 $305,000Active4 beds 3 baths2,225 sq. ft.
$305,000Active4 beds 3 baths2,225 sq. ft.1115 Galapagos, San Antonio, TX 78214
MLS# 1929326Listed by: ORCHARD BROKERAGE
