3515 Hunters Dawn, San Antonio, TX 78230
Local realty services provided by:Better Homes and Gardens Real Estate Winans



3515 Hunters Dawn,San Antonio, TX 78230
$575,000
- 4 Beds
- 3 Baths
- 3,070 sq. ft.
- Single family
- Pending
Listed by:carla haley(210) 508-3727, carla@carlahaley.com
Office:keller williams heritage
MLS#:1882857
Source:SABOR
Price summary
- Price:$575,000
- Price per sq. ft.:$187.3
About this home
Rare spacious single story home in desirable Hunters Creek! Great central location. Interior paint ($14,000) and new carpet ($6,000) June 2025. Living room has soaring ceilings and gas fireplace. Kitchen has granite countertops, island, and built-in desk. Built-ins throughout. Den off kitchen with built-ins and wet bar. Primary bedroom has high ceilings and high windows. Primary bathroom with separate tub and shower, dual vanities, and sliding doors to side patio. Large secondary bedroom with high ceilings could be mother-in-law suite. Covered patio overlooks decking and mature trees. Three HVAC units, one is heat pump. Two HVAC units replaced 2019. Dishwasher replaced 2022. Water softener 2020. Garage door opener 2019. Roof replaced 2017. Radiant Barrier Roof. Water heater approximately 3 years old. Refrigerator (approx 3 years old) , washer (2023), and dryer (2024) can convey. Cul-de-sac street. Walking distance to HOA Rec center with pool, tennis courts and clubhouse. Voluntary HOA. Close to Medical Center and USAA.
Contact an agent
Home facts
- Year built:1981
- Listing Id #:1882857
- Added:35 day(s) ago
- Updated:August 13, 2025 at 07:13 AM
Rooms and interior
- Bedrooms:4
- Total bathrooms:3
- Full bathrooms:3
- Living area:3,070 sq. ft.
Heating and cooling
- Cooling:Three+ Central
- Heating:Central, Electric, Natural Gas
Structure and exterior
- Roof:Composition
- Year built:1981
- Building area:3,070 sq. ft.
- Lot area:0.25 Acres
Schools
- High school:Churchill
- Middle school:Jackson
- Elementary school:Oak Meadow
Utilities
- Water:Water System
- Sewer:Sewer System
Finances and disclosures
- Price:$575,000
- Price per sq. ft.:$187.3
- Tax amount:$12,631 (2025)
New listings near 3515 Hunters Dawn
- New
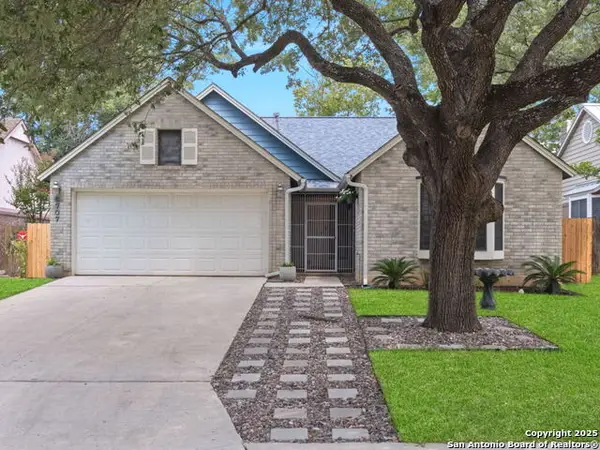 $290,000Active3 beds 2 baths1,524 sq. ft.
$290,000Active3 beds 2 baths1,524 sq. ft.6707 Ambush, San Antonio, TX 78240
MLS# 1892659Listed by: KELLER WILLIAMS CITY-VIEW - New
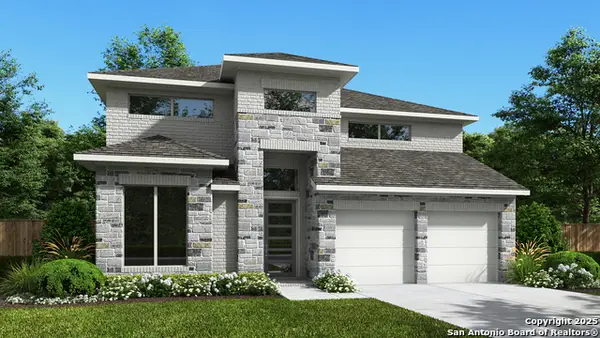 $666,900Active5 beds 5 baths3,553 sq. ft.
$666,900Active5 beds 5 baths3,553 sq. ft.3006 Vistablue Lane, San Antonio, TX 78245
MLS# 1892664Listed by: PERRY HOMES REALTY, LLC - New
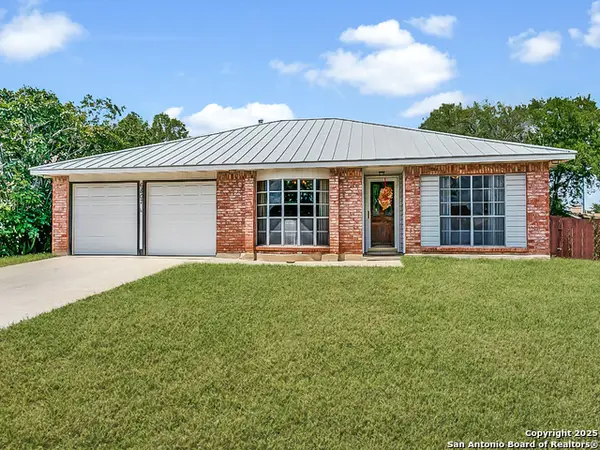 $250,000Active3 beds 2 baths1,638 sq. ft.
$250,000Active3 beds 2 baths1,638 sq. ft.6807 Brookfield, San Antonio, TX 78238
MLS# 1892672Listed by: KELLER WILLIAMS LEGACY - New
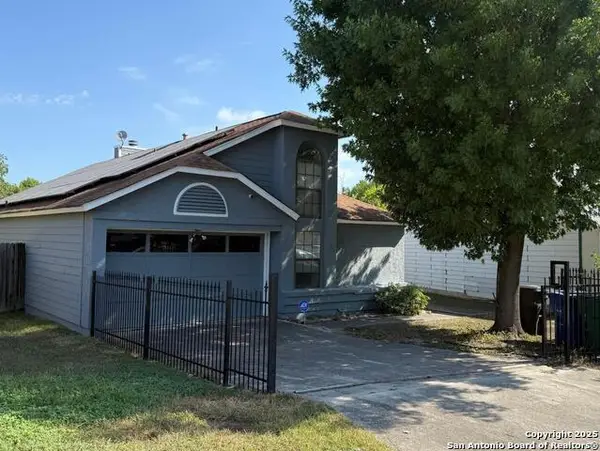 $180,000Active3 beds 2 baths1,521 sq. ft.
$180,000Active3 beds 2 baths1,521 sq. ft.6011 Meadow Sunrise Dr, San Antonio, TX 78244
MLS# 1892673Listed by: TEXAS PREMIER REALTY - New
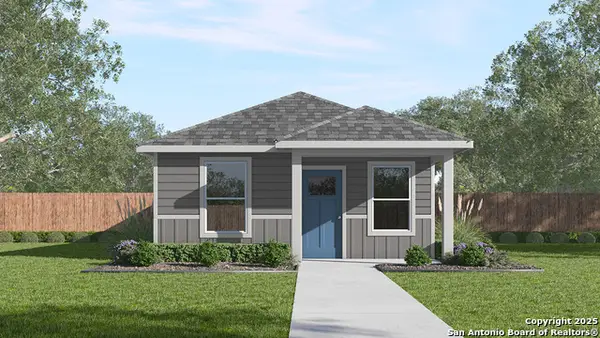 $161,849Active2 beds 1 baths816 sq. ft.
$161,849Active2 beds 1 baths816 sq. ft.2132 Organ Pipe Cactus, San Antonio, TX 78221
MLS# 1892678Listed by: KELLER WILLIAMS HERITAGE - New
 $650,000Active3 beds 2 baths1,722 sq. ft.
$650,000Active3 beds 2 baths1,722 sq. ft.238 Alta Ave, San Antonio, TX 78209
MLS# 1892680Listed by: PHYLLIS BROWNING COMPANY - New
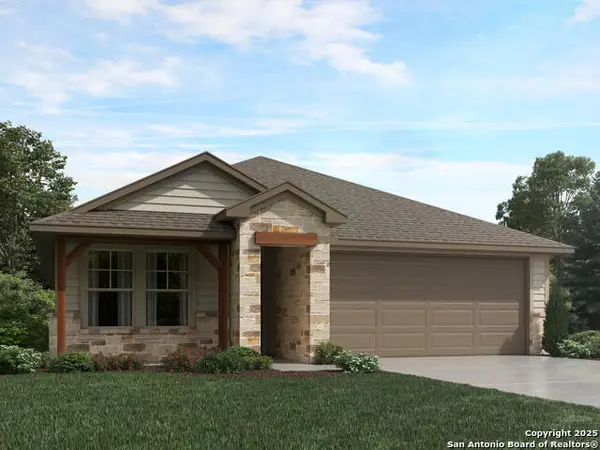 $439,175Active3 beds 2 baths1,973 sq. ft.
$439,175Active3 beds 2 baths1,973 sq. ft.823 Shatterhand Blvd, San Antonio, TX 78260
MLS# 1892682Listed by: MERITAGE HOMES REALTY - New
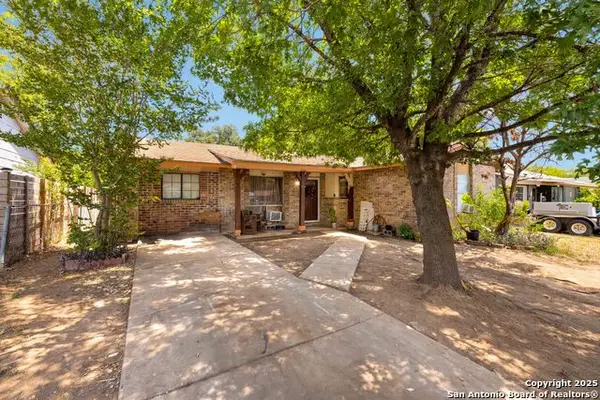 $135,000Active3 beds 2 baths1,308 sq. ft.
$135,000Active3 beds 2 baths1,308 sq. ft.6718 Pear Tree, San Antonio, TX 78218
MLS# 1892683Listed by: XSELLENCE REALTY - New
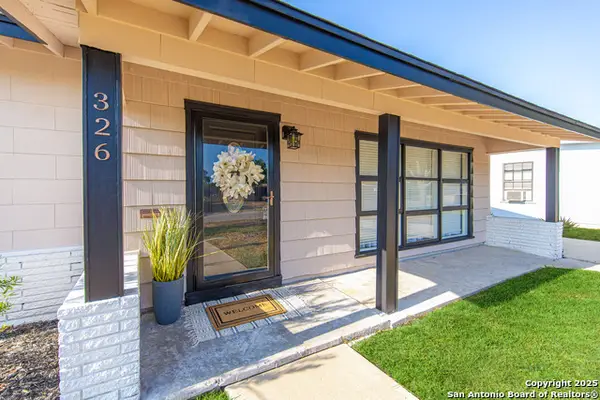 $200,000Active3 beds 2 baths1,058 sq. ft.
$200,000Active3 beds 2 baths1,058 sq. ft.326 Ryan, San Antonio, TX 78223
MLS# 1878666Listed by: EXP REALTY - Open Sat, 11am to 1pmNew
 $270,000Active2 beds 3 baths1,864 sq. ft.
$270,000Active2 beds 3 baths1,864 sq. ft.6705 Biscay Bay, San Antonio, TX 78249
MLS# 1892621Listed by: OPTION ONE REAL ESTATE

