3531 Ivory Creek, San Antonio, TX 78258
Local realty services provided by:Better Homes and Gardens Real Estate Winans
3531 Ivory Creek,San Antonio, TX 78258
$799,900Last list price
- 4 Beds
- 4 Baths
- - sq. ft.
- Single family
- Sold
Listed by: jessica hernandez(210) 289-3276, jessica@thegravesgroup.com
Office: san antonio portfolio kw re
MLS#:1896562
Source:SABOR
Sorry, we are unable to map this address
Price summary
- Price:$799,900
- Monthly HOA dues:$26.83
About this home
This stunning single-story residence in the prestigious, gated community of Rogers Ranch captivates with an expansive 0.31-acre homesite and elevated design, delivering upscale living within one of North San Antonio's most sought-after master-planned neighborhoods. Thoughtfully designed, the single-level floorpan includes a rare convenience of an elevator in the garage-making access and everyday living effortless. Stepping into the entryway, an elegant formal dining room and a private study welcomes with an abundance of natural light and airy ceilings. At the home's center, a grand living room showcases soaring beamed ceilings, a striking stone fireplace, and a wall of windows that flood the space with natural light while overlooking the backyard-a level canvas that's ideal for a pool or outdoor retreat. The gourmet kitchen invites culinary creativity with custom cabinetry, gas cooking, a built-in oven and microwave, and a large stone-accented island with breakfast bar seating. Just beyond, an oversized bonus room with a wet bar offers versatile possibilities for a home theatre, entertainment lounge, or game room. The split primary suite is a private sanctuary, highlighted by a dramatic tray ceiling and direct outdoor access. Its spa-inspired bath features dual vanities, a walk-in shower, whirlpool garden tub, and a large, custom walk-in close. On the opposite wing of the home, three generously sized secondary bedrooms welcome loved ones or guests, with one featuring a private ensuite bath. Outdoors, a breezy covered patio under a vaulted ceiling beckons relaxation or entertaining with a fully equipped kitchen, Solo Stove Bonfire Fire Pit, and a low-maintenance xeriscaped yard. The oversized, level backyard presents the ideal setting for a custom pool or dream-worthy outdoor retreat, tailored to your vision. Residents of Rogers Ranch enjoy resort-style amenities including a community pool, park, trails, and sport courts-all just minutes from Loop 1604, IH-10, and Highway 281. Conveniently close to fine dining, premier shopping, and top-rated schools, this home offers the best of Hill Country living-luxurious, livable, and undeniably refined.
Contact an agent
Home facts
- Year built:2014
- Listing ID #:1896562
- Added:56 day(s) ago
- Updated:December 15, 2025 at 08:27 PM
Rooms and interior
- Bedrooms:4
- Total bathrooms:4
- Full bathrooms:3
- Half bathrooms:1
Heating and cooling
- Cooling:Two Central
- Heating:Central, Natural Gas
Structure and exterior
- Roof:Composition
- Year built:2014
Schools
- High school:Clark
- Middle school:Rawlinson
- Elementary school:Blattman
Utilities
- Water:Water System
- Sewer:Sewer System
Finances and disclosures
- Price:$799,900
- Tax amount:$19,351 (2024)
New listings near 3531 Ivory Creek
- New
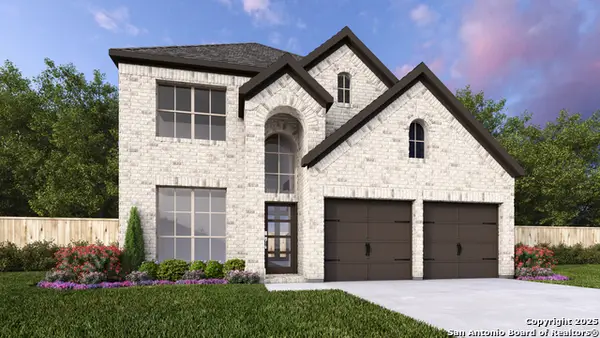 $524,900Active4 beds 4 baths2,488 sq. ft.
$524,900Active4 beds 4 baths2,488 sq. ft.15102 Libby Hill, San Antonio, TX 78245
MLS# 1928590Listed by: PERRY HOMES REALTY, LLC - New
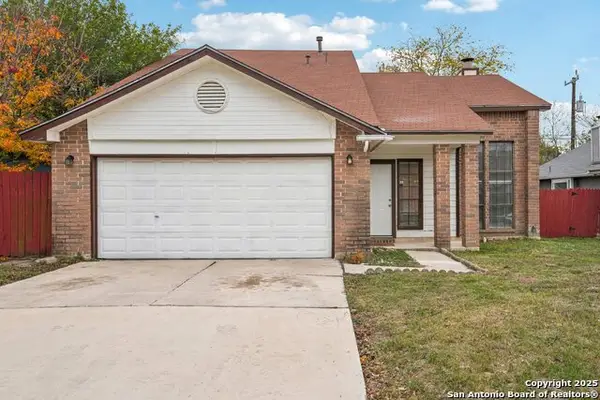 $185,000Active3 beds 3 baths1,402 sq. ft.
$185,000Active3 beds 3 baths1,402 sq. ft.6222 Candleview Ct, San Antonio, TX 78244
MLS# 1928592Listed by: EXP REALTY - New
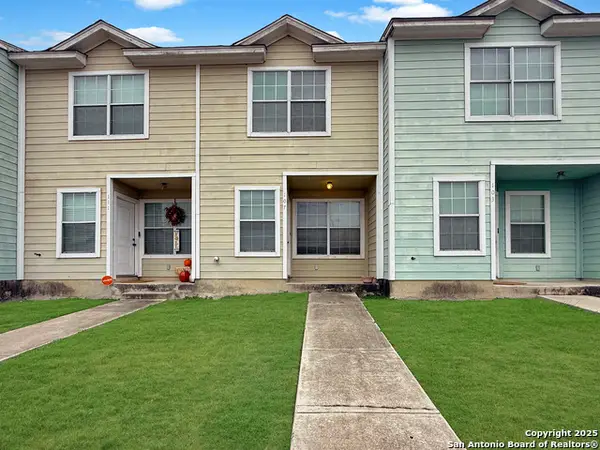 $139,900Active2 beds 3 baths1,056 sq. ft.
$139,900Active2 beds 3 baths1,056 sq. ft.107 Autumn Pass #107, San Antonio, TX 78245
MLS# 1928607Listed by: MALOUFF REALTY, LLC - New
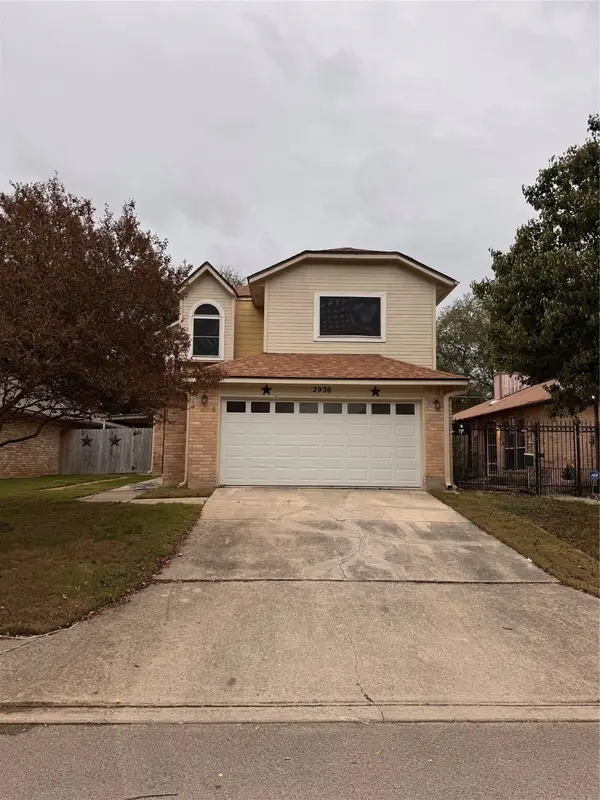 $260,000Active3 beds 3 baths1,416 sq. ft.
$260,000Active3 beds 3 baths1,416 sq. ft.2936 Wood Circle Ct Circle, San Antonio, TX 78251
MLS# 80471514Listed by: THE LAROSE KAILEH GROUP - New
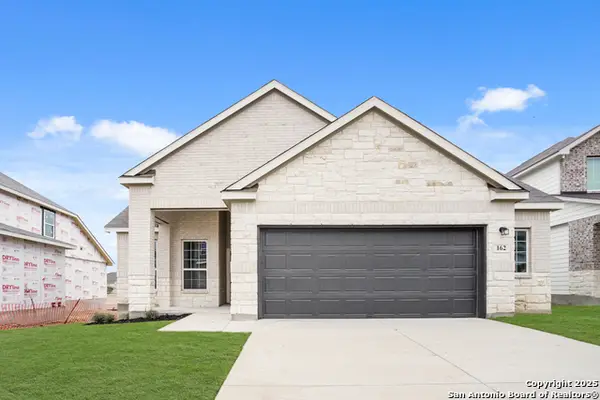 $369,990Active4 beds 3 baths2,356 sq. ft.
$369,990Active4 beds 3 baths2,356 sq. ft.162 Hunters Camp, San Antonio, TX 78245
MLS# 1928573Listed by: LEGEND HOMES - New
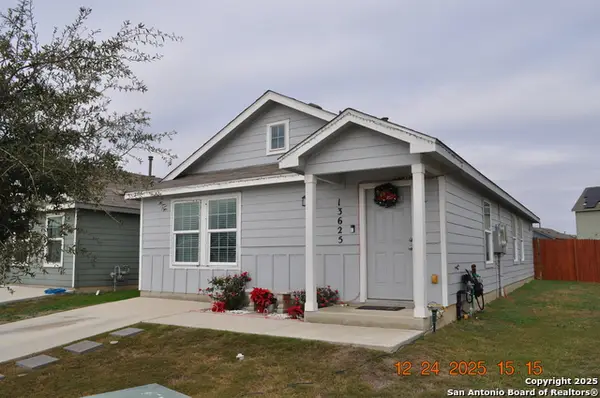 $229,000Active3 beds 2 baths1,225 sq. ft.
$229,000Active3 beds 2 baths1,225 sq. ft.13625 Foal Cove, San Antonio, TX 78252
MLS# 1928577Listed by: HESTER REALTY SERVICES - New
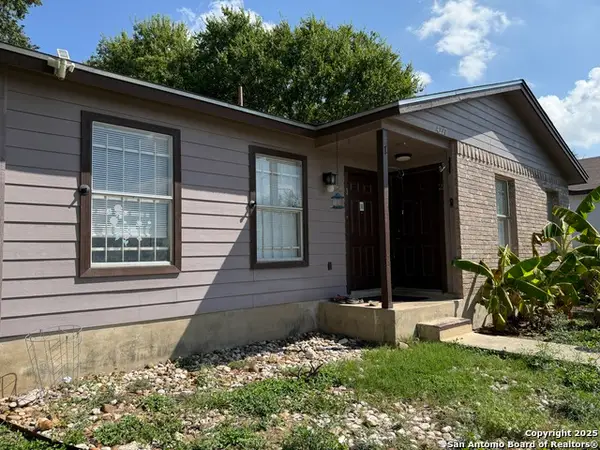 $180,000Active-- beds -- baths1,444 sq. ft.
$180,000Active-- beds -- baths1,444 sq. ft.4227 Woodmanor, San Antonio, TX 78228
MLS# 1916297Listed by: RE/MAX PREFERRED, REALTORS - New
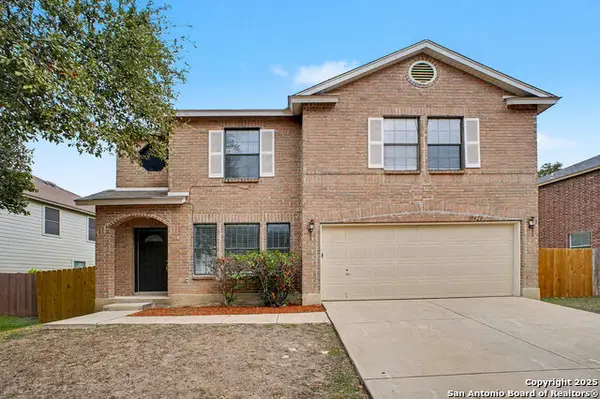 $239,900Active5 beds 3 baths2,538 sq. ft.
$239,900Active5 beds 3 baths2,538 sq. ft.10423 Fork, San Antonio, TX 78245
MLS# 1928554Listed by: ENTERA REALTY LLC - New
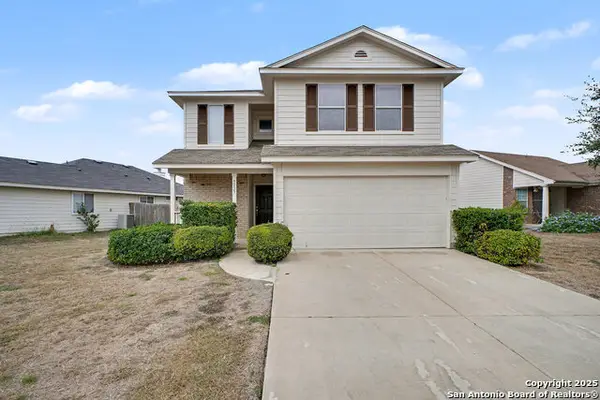 $214,900Active3 beds 3 baths1,526 sq. ft.
$214,900Active3 beds 3 baths1,526 sq. ft.9227 Mare Country, San Antonio, TX 78254
MLS# 1928556Listed by: ENTERA REALTY LLC - New
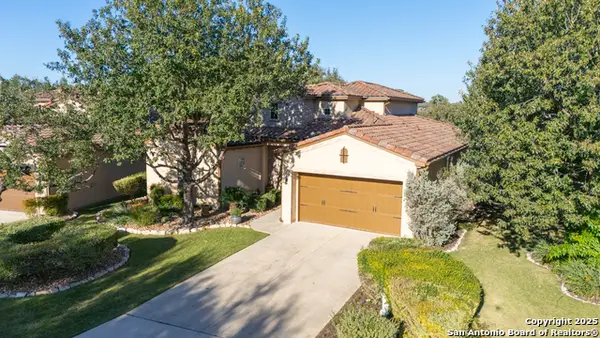 $549,900Active3 beds 2 baths2,354 sq. ft.
$549,900Active3 beds 2 baths2,354 sq. ft.22450 Viajes, San Antonio, TX 78261
MLS# 1928558Listed by: KELLER WILLIAMS COASTAL BEND
