3531 Oakfort, San Antonio, TX 78247
Local realty services provided by:Better Homes and Gardens Real Estate Winans
3531 Oakfort,San Antonio, TX 78247
$344,900
- 4 Beds
- 3 Baths
- 2,299 sq. ft.
- Single family
- Active
Listed by: julie golla(210) 473-9894, julie@juliegollarealtor.com
Office: d lee edwards realty, inc
MLS#:1915997
Source:LERA
Price summary
- Price:$344,900
- Price per sq. ft.:$150.02
About this home
LOCATION, LOCATION! Beautifully maintained homes line this quiet cul-de-sac-plus your own in-ground pool! No HOA! Primary bedroom down, three bedrooms up, 2.5 baths, and a 2-car garage. Two living and two dining areas provide plenty of space. Kitchen features a walk-in pantry, storage under the stairs, a new Bosch dishwasher, and new sink/faucet (ready for install). Cozy fireplace in family room. Inside laundry with half bath down. Extended driveway accommodates RV/boat parking. Enjoy a covered patio and large open slab-perfect for BBQs by the pool! Newer roof and A/C. Seller offering up to $20K for rate buy-down, closing costs, or upgrades (flooring, paint, kitchen updates). Don't wait-come see this one today!
Contact an agent
Home facts
- Year built:1979
- Listing ID #:1915997
- Added:119 day(s) ago
- Updated:February 13, 2026 at 02:47 PM
Rooms and interior
- Bedrooms:4
- Total bathrooms:3
- Full bathrooms:2
- Half bathrooms:1
- Living area:2,299 sq. ft.
Heating and cooling
- Cooling:One Central, Zoned
- Heating:1 Unit, Central, Electric
Structure and exterior
- Roof:Composition
- Year built:1979
- Building area:2,299 sq. ft.
- Lot area:0.19 Acres
Schools
- High school:Macarthur
- Middle school:Driscoll
- Elementary school:Wetmore Elementary
Utilities
- Water:City
- Sewer:City
Finances and disclosures
- Price:$344,900
- Price per sq. ft.:$150.02
- Tax amount:$7,573 (2024)
New listings near 3531 Oakfort
- New
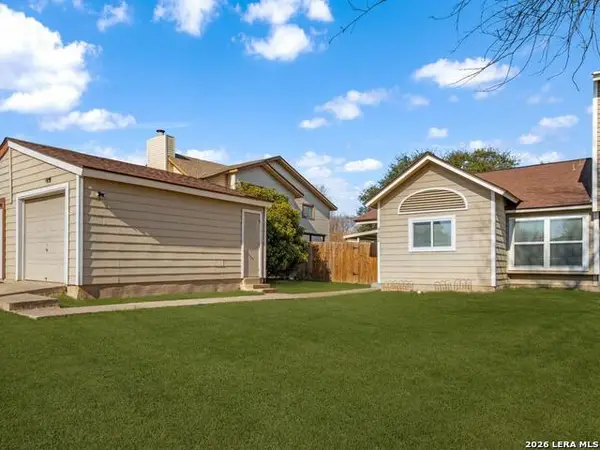 $175,000Active3 beds 2 baths1,121 sq. ft.
$175,000Active3 beds 2 baths1,121 sq. ft.8406 Forest Ridge, San Antonio, TX 78239
MLS# 1941202Listed by: SIMMONDS REAL ESTATE INC. - New
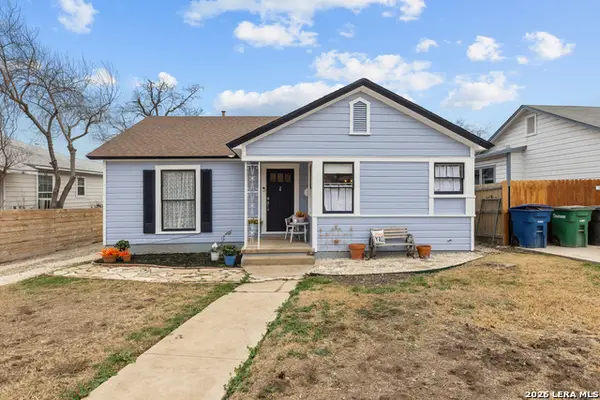 $250,000Active2 beds 2 baths1,274 sq. ft.
$250,000Active2 beds 2 baths1,274 sq. ft.2006 W Woodlawn Ave, San Antonio, TX 78201
MLS# 1941204Listed by: ALL CITY SAN ANTONIO REGISTERED SERIES - New
 $534,999Active4 beds 4 baths2,860 sq. ft.
$534,999Active4 beds 4 baths2,860 sq. ft.5119 Espacio, San Antonio, TX 78261
MLS# 1941205Listed by: ALL CITY SAN ANTONIO REGISTERED SERIES - New
 $175,000Active2 beds 1 baths912 sq. ft.
$175,000Active2 beds 1 baths912 sq. ft.9774 Hidden Swan, San Antonio, TX 78250
MLS# 1941203Listed by: REAL BROKER, LLC - New
 $450,000Active4 beds 3 baths2,169 sq. ft.
$450,000Active4 beds 3 baths2,169 sq. ft.9403 Aggie Run, San Antonio, TX 78254
MLS# 1941191Listed by: LPT REALTY, LLC - New
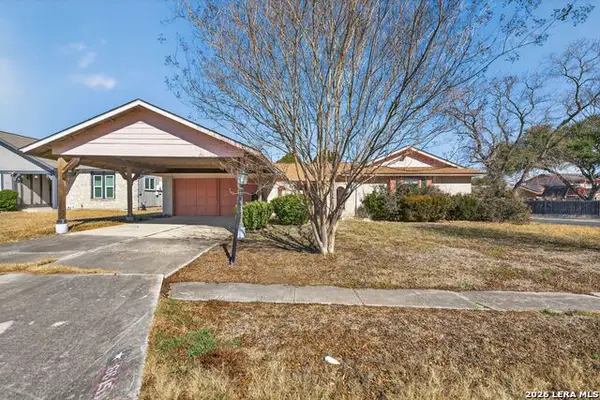 $137,000Active3 beds 2 baths1,598 sq. ft.
$137,000Active3 beds 2 baths1,598 sq. ft.6615 Lake Cliff, San Antonio, TX 78244
MLS# 1941195Listed by: JANCOVECH REAL ESTATE, LLC - New
 $785,000Active5 beds 4 baths3,804 sq. ft.
$785,000Active5 beds 4 baths3,804 sq. ft.16927 Sonoma Ridge, San Antonio, TX 78255
MLS# 1941176Listed by: MILLENNIA REALTY - New
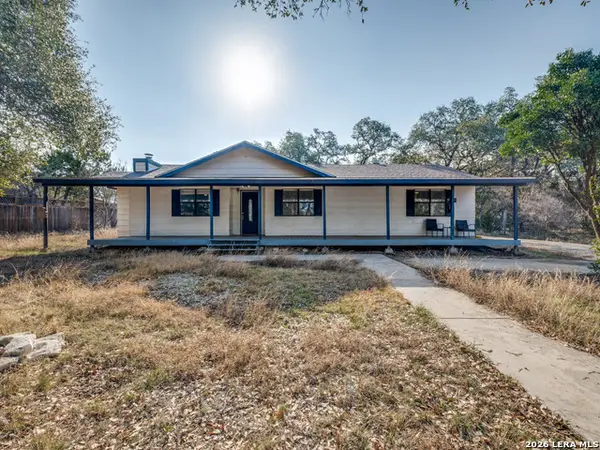 $369,000Active3 beds 2 baths1,415 sq. ft.
$369,000Active3 beds 2 baths1,415 sq. ft.23104 S Breeze St, San Antonio, TX 78258
MLS# 1941177Listed by: KELLER WILLIAMS CITY-VIEW - New
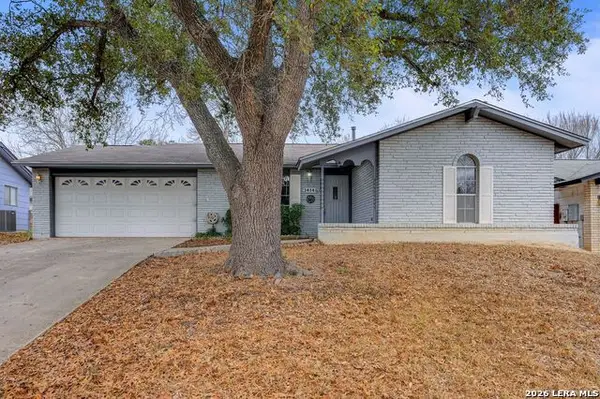 $229,000Active3 beds 2 baths1,257 sq. ft.
$229,000Active3 beds 2 baths1,257 sq. ft.14143 Swallow Dr., San Antonio, TX 78217
MLS# 1941181Listed by: COMPASS RE TEXAS, LLC - SA - New
 $300,000Active4 beds 2 baths1,902 sq. ft.
$300,000Active4 beds 2 baths1,902 sq. ft.258 Empress Brilliant, San Antonio, TX 78253
MLS# 1941188Listed by: REAL BROKER, LLC

