3605 Hidden Dr #B4, San Antonio, TX 78217
Local realty services provided by:Better Homes and Gardens Real Estate Winans
3605 Hidden Dr #B4,San Antonio, TX 78217
$249,999
- 3 Beds
- 3 Baths
- 2,863 sq. ft.
- Townhouse
- Active
Listed by: andrew alderete(210) 551-2316, andrew@aaarealestate.net
Office: exp realty
MLS#:1911683
Source:SABOR
Price summary
- Price:$249,999
- Price per sq. ft.:$87.32
- Monthly HOA dues:$563
About this home
A rare, fully modernized townhouse in gated Idlewood within NEISD, offering unparalleled style and sophistication. The first-floor PRIMARY BEDROOM, dramatic living room with vaulted ceilings, fireplace, wet bar, and a stunning sunroom/terrace create the perfect setting for refined living. The chef-ready kitchen boasts custom cabinetry, granite countertops, and luxury vinyl plank flooring for effortless elegance. Upstairs features generous bedrooms and a versatile OFFICE / LOFT AREA ideal for work, media, or fitness. Skylights, bay windows, and an open layout flood the home with natural light, highlighting every high-end finish. Minutes from Northeast Baptist Hospital, about 8 miles to SAT, with quick access to Loop 410, Wurzbach Parkway, and U.S. 281 - schedule your private showing today and experience a one-of-a-kind residence.
Contact an agent
Home facts
- Year built:1975
- Listing ID #:1911683
- Added:99 day(s) ago
- Updated:January 08, 2026 at 02:50 PM
Rooms and interior
- Bedrooms:3
- Total bathrooms:3
- Full bathrooms:2
- Half bathrooms:1
- Living area:2,863 sq. ft.
Heating and cooling
- Cooling:One Central
- Heating:Central, Electric
Structure and exterior
- Roof:Composition
- Year built:1975
- Building area:2,863 sq. ft.
Schools
- High school:Macarthur
- Middle school:Garner
- Elementary school:Serna
Utilities
- Water:City, Water System
- Sewer:City, Sewer System
Finances and disclosures
- Price:$249,999
- Price per sq. ft.:$87.32
- Tax amount:$5,701 (2024)
New listings near 3605 Hidden Dr #B4
- New
 $1,159,999Active4 beds 3 baths2,948 sq. ft.
$1,159,999Active4 beds 3 baths2,948 sq. ft.11010 Nina, San Antonio, TX 78255
MLS# 1932253Listed by: NEXT SPACE REALTY - New
 $165,000Active3 beds 2 baths1,152 sq. ft.
$165,000Active3 beds 2 baths1,152 sq. ft.8655 Datapoint #506, San Antonio, TX 78229
MLS# 1932247Listed by: EXP REALTY - New
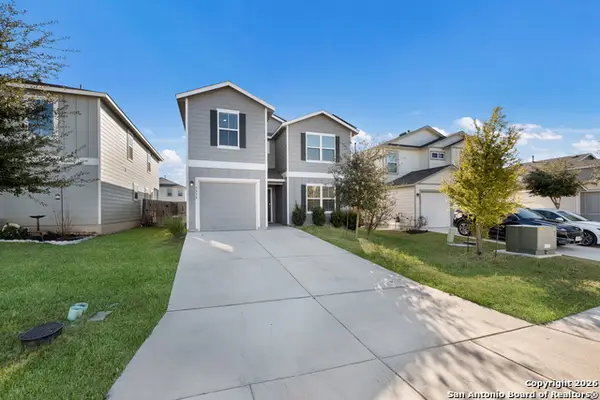 $270,000Active4 beds 7 baths2,533 sq. ft.
$270,000Active4 beds 7 baths2,533 sq. ft.9838 Cotton Grass, San Antonio, TX 78254
MLS# 1932248Listed by: LEVI RODGERS REAL ESTATE GROUP - New
 $700,000Active2.24 Acres
$700,000Active2.24 Acres9200 Marymont, San Antonio, TX 78217
MLS# 1932257Listed by: FOUND IT LLC - New
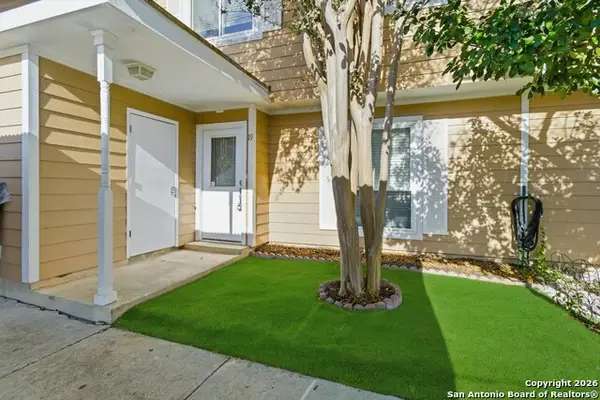 $167,500Active3 beds 3 baths1,338 sq. ft.
$167,500Active3 beds 3 baths1,338 sq. ft.7322 Oak Manor #19 #19, San Antonio, TX 78229
MLS# 1932245Listed by: KELLER WILLIAMS LEGACY - New
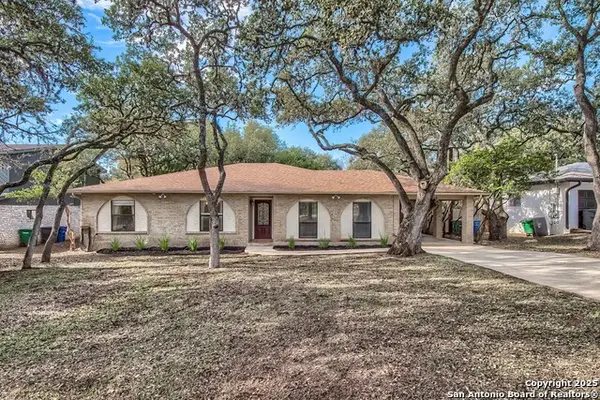 $375,000Active3 beds 2 baths2,084 sq. ft.
$375,000Active3 beds 2 baths2,084 sq. ft.1734 Mountjoy, San Antonio, TX 78232
MLS# 1931203Listed by: JB GOODWIN, REALTORS - New
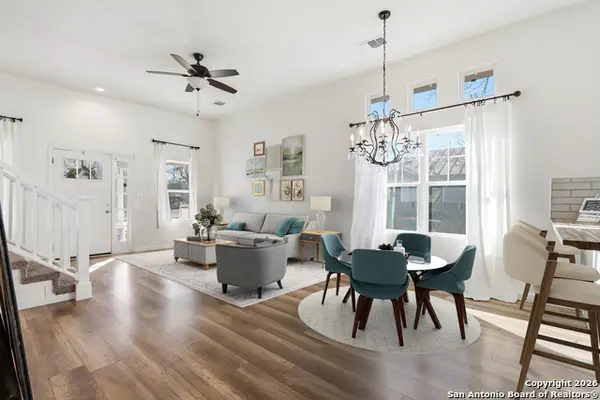 $294,900Active4 beds 3 baths2,150 sq. ft.
$294,900Active4 beds 3 baths2,150 sq. ft.611 Barrett, San Antonio, TX 78225
MLS# 1932239Listed by: REAL BROKER, LLC - Open Sat, 11am to 1pmNew
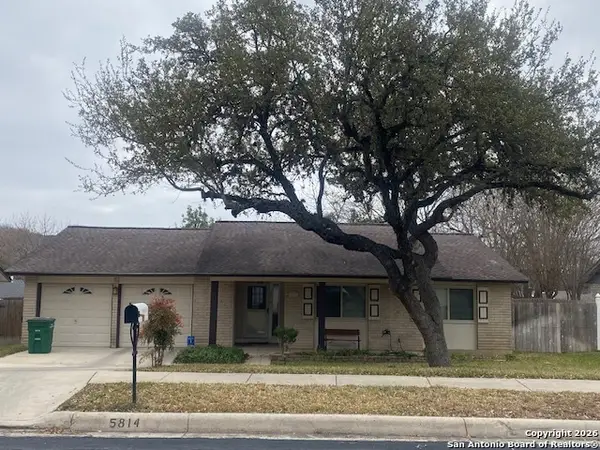 $268,000Active3 beds 2 baths1,459 sq. ft.
$268,000Active3 beds 2 baths1,459 sq. ft.5814 Echoway, San Antonio, TX 78247
MLS# 1932241Listed by: VORTEX REALTY - New
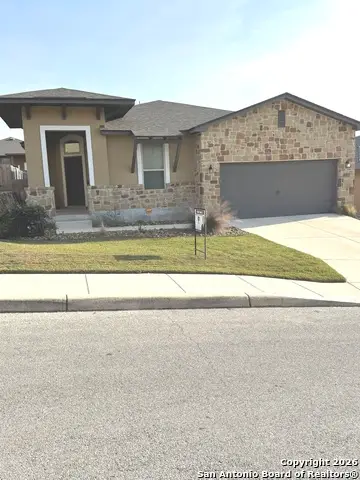 $399,900Active4 beds 2 baths2,059 sq. ft.
$399,900Active4 beds 2 baths2,059 sq. ft.1530 Eagle Gln, San Antonio, TX 78260
MLS# 1932243Listed by: PREMIER REALTY GROUP PLATINUM - New
 $410,000Active5 beds 3 baths2,574 sq. ft.
$410,000Active5 beds 3 baths2,574 sq. ft.2914 War Feather, San Antonio, TX 78238
MLS# 1932216Listed by: EXP REALTY
