3807 E Palfrey St, San Antonio, TX 78223
Local realty services provided by:Better Homes and Gardens Real Estate Winans
3807 E Palfrey St,San Antonio, TX 78223
$199,500
- 4 Beds
- 2 Baths
- 1,641 sq. ft.
- Single family
- Active
Listed by: john pruski(210) 621-3191, john@prime210.com
Office: prime 210 real estate, llc.
MLS#:1917857
Source:LERA
Price summary
- Price:$199,500
- Price per sq. ft.:$121.57
About this home
Come One Come All! This Traditional-Cottage Style, well maintained, generationally owned home is ready for a new chapter for the first time in over 50+ years. This 4 Bed, 2 Bath has over 1600 SQFT to suit your needs. A turn-key type home for you to unpack and enjoy, or decide to update it further, making it more suitable for your style or modernized living. Whether just starting out, continuing to establish, or even perhaps downsizing. This HOME home can truly become unique to YOU! The eat in galley style kitchen perfectly opens to the large 23 x 14 living room addition. The primary bedroom suit boasts: his and her closets, an oversized vanity, and a walk-in shower. Need space to park your car?- Well you have the option to use the attached 1 car garage, or the front circular driveway. Talking about curb appeal- feel free to enjoy an early morning coffee or a late night beverage on your large front patio, overlooking a large/ mature front yard tree & flower beds. Or even enjoy a sunset or two in your backyard, complete with a pecan tree. Need extra storage or play space?- Feel free to utilize the attached 14 x 12 "Work Room," that is easily customizable to fit your needs. Great location proximity close to Downtown, Brooks City Base. This home truly has a solution to all your questions/needs. Make it yours today, This is a Prime Property in the 210 indeed!
Contact an agent
Home facts
- Year built:1964
- Listing ID #:1917857
- Added:121 day(s) ago
- Updated:February 22, 2026 at 02:44 PM
Rooms and interior
- Bedrooms:4
- Total bathrooms:2
- Full bathrooms:2
- Living area:1,641 sq. ft.
Heating and cooling
- Cooling:One Central, One Window/Wall
- Heating:Central, Natural Gas
Structure and exterior
- Roof:Composition, Flat
- Year built:1964
- Building area:1,641 sq. ft.
- Lot area:0.19 Acres
Schools
- High school:Highlands
- Middle school:Rogers
- Elementary school:Schenck
Utilities
- Water:Water System
- Sewer:Sewer System
Finances and disclosures
- Price:$199,500
- Price per sq. ft.:$121.57
- Tax amount:$5,562 (2024)
New listings near 3807 E Palfrey St
- New
 $119,000Active3 beds 1 baths784 sq. ft.
$119,000Active3 beds 1 baths784 sq. ft.527 Morningview, San Antonio, TX 78220
MLS# 1943294Listed by: KELLER WILLIAMS HERITAGE - New
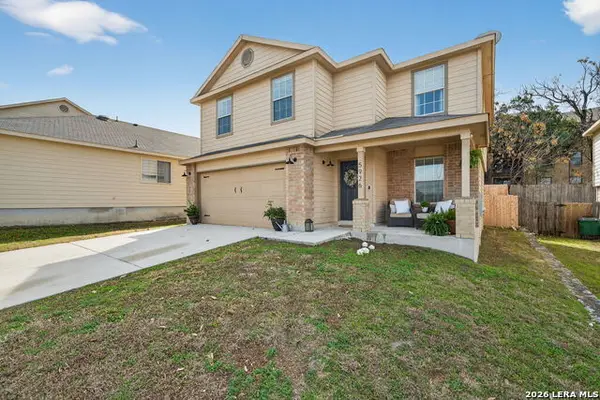 $315,000Active3 beds 3 baths2,124 sq. ft.
$315,000Active3 beds 3 baths2,124 sq. ft.5926 Piedmont Glen, San Antonio, TX 78249
MLS# 1943286Listed by: HOME TEAM OF AMERICA - New
 $264,900Active2 beds 2 baths974 sq. ft.
$264,900Active2 beds 2 baths974 sq. ft.7711 Broadway #31C, San Antonio, TX 78209
MLS# 1943278Listed by: SAN ANTONIO ELITE REALTY - New
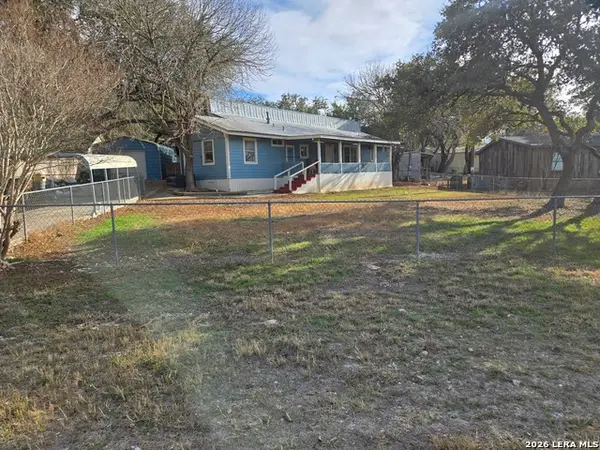 $150,000Active3 beds 3 baths2,007 sq. ft.
$150,000Active3 beds 3 baths2,007 sq. ft.11940 Grapevine, San Antonio, TX 78245
MLS# 1943280Listed by: JOHN CHUNN REALTY, LLC - New
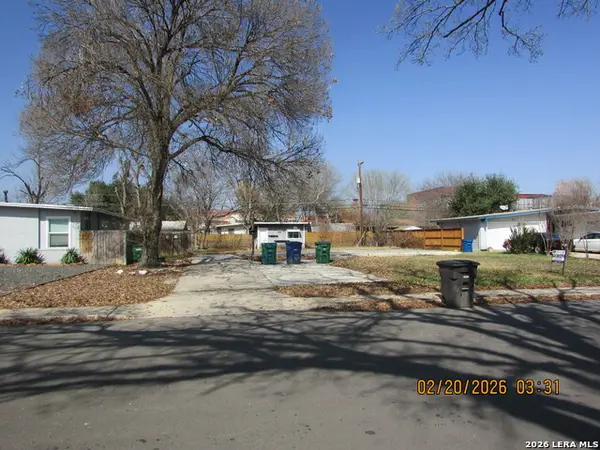 $90,000Active0.21 Acres
$90,000Active0.21 Acres1415 Viewridge, San Antonio, TX 78213
MLS# 1943281Listed by: PREMIER REALTY GROUP PLATINUM - New
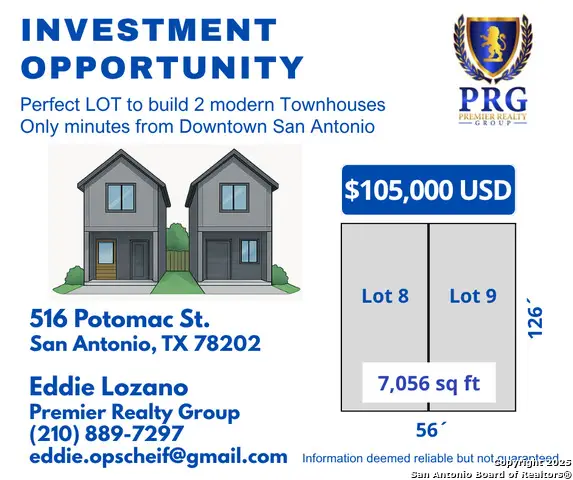 $110,000Active0.16 Acres
$110,000Active0.16 Acres516 Potomac, San Antonio, TX 78202
MLS# 1943282Listed by: PREMIER REALTY GROUP PLATINUM - New
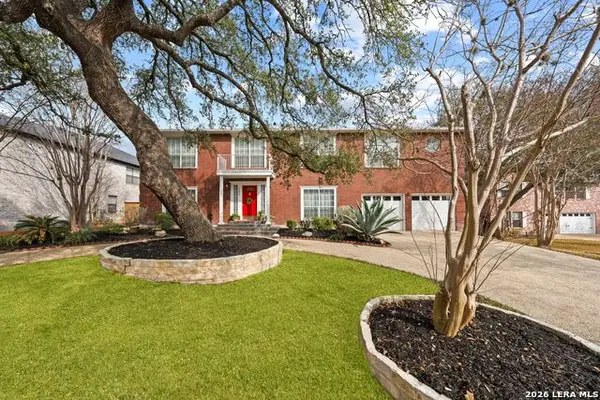 $399,900Active5 beds 4 baths2,989 sq. ft.
$399,900Active5 beds 4 baths2,989 sq. ft.1426 Summit, San Antonio, TX 78258
MLS# 1943263Listed by: MALOUFF REALTY, LLC - New
 $430,000Active4 beds 4 baths2,730 sq. ft.
$430,000Active4 beds 4 baths2,730 sq. ft.217 James Fannin, San Antonio, TX 78253
MLS# 1943266Listed by: REAL BROKER, LLC - New
 $199,900Active3 beds 2 baths1,327 sq. ft.
$199,900Active3 beds 2 baths1,327 sq. ft.7809 Briargate, San Antonio, TX 78230
MLS# 1943269Listed by: DAVALOS & ASSOCIATES - New
 $252,000Active3 beds 2 baths1,120 sq. ft.
$252,000Active3 beds 2 baths1,120 sq. ft.1047 Cozumel Emerald, San Antonio, TX 78253
MLS# 1943270Listed by: PREMIER REALTY GROUP PLATINUM

