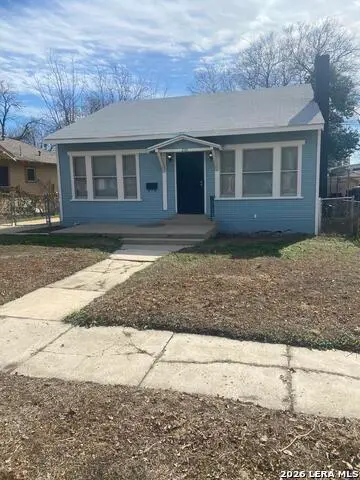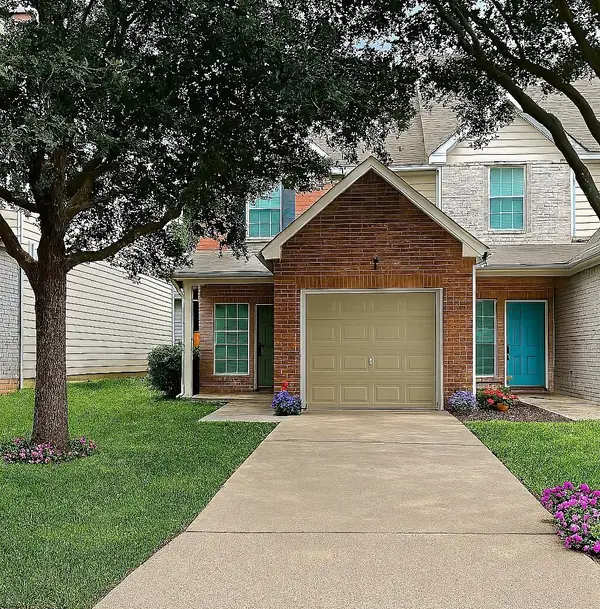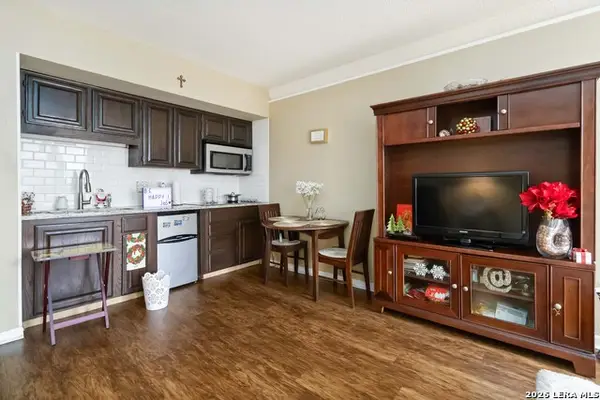- BHGRE®
- Texas
- San Antonio
- 3843 Barrington #130H
3843 Barrington #130H, San Antonio, TX 78217
Local realty services provided by:Better Homes and Gardens Real Estate Winans
3843 Barrington #130H,San Antonio, TX 78217
$135,000
- 2 Beds
- 3 Baths
- 1,036 sq. ft.
- Condominium
- Active
Listed by: connie zwink(210) 710-6658, conniezwink2@aol.com
Office: keller williams city-view
MLS#:1924483
Source:LERA
Price summary
- Price:$135,000
- Price per sq. ft.:$130.31
- Monthly HOA dues:$382
About this home
Welcome to this amazing ready to move in 2 bed 2 1/2 bath home. Open air concept and high ceilings lends itself to a large feel with huge windows and natural light. Desirable location in the Woodmont Townhome/Condo area. Covered private patio to enjoy your morning coffee and then evening beverages and snacks. 2 rear entry parking spaces. Lovely pool and tennis court just around the corner. The kitchen has been updated with granite and has all newer appliances. Laminate wood-look flooring installed on first floor as well as carpet for an updated look. Guest half bath located on this first floor for convenience. Upstairs you will find a large master bedroom suite and a second bedroom with a full size bath. Community amenities include pool, clubhouse, tennis court, and lots of areas for strolling. HOA dues cover water bill, trash pick-up, lawn service and maintaining the amenities. A short commute to the airport. Close to shopping, eateries, medical facilities, parks, golf and so much more.
Contact an agent
Home facts
- Year built:1980
- Listing ID #:1924483
- Added:72 day(s) ago
- Updated:February 02, 2026 at 02:24 AM
Rooms and interior
- Bedrooms:2
- Total bathrooms:3
- Full bathrooms:2
- Half bathrooms:1
- Living area:1,036 sq. ft.
Heating and cooling
- Cooling:One Central
- Heating:Central, Electric
Structure and exterior
- Roof:Composition
- Year built:1980
- Building area:1,036 sq. ft.
Schools
- High school:Macarthur
- Middle school:Garner
- Elementary school:Serna
Finances and disclosures
- Price:$135,000
- Price per sq. ft.:$130.31
- Tax amount:$4,194 (2024)
New listings near 3843 Barrington #130H
- New
 $180,000Active3 beds 1 baths1,260 sq. ft.
$180,000Active3 beds 1 baths1,260 sq. ft.210 Montrose, San Antonio, TX 78223
MLS# 1938162Listed by: BEYCOME BROKERAGE REALTY LLC - New
 $220,000Active3 beds 2 baths1,361 sq. ft.
$220,000Active3 beds 2 baths1,361 sq. ft.4434 Wrangler Run, San Antonio, TX 78223
MLS# 1938164Listed by: REAL BROKER, LLC - New
 $1,650Active2 beds 3 baths1,372 sq. ft.
$1,650Active2 beds 3 baths1,372 sq. ft.4109 Copano Bay, San Antonio, TX 78229
MLS# 20260553Listed by: Victor Flores Realtor,LLC - New
 $245,000Active4 beds 2 baths1,820 sq. ft.
$245,000Active4 beds 2 baths1,820 sq. ft.9501 Bear Creek, San Antonio, TX 78245
MLS# 1938158Listed by: WHITE LINE REALTY LLC - New
 $295,000Active3 beds 2 baths1,321 sq. ft.
$295,000Active3 beds 2 baths1,321 sq. ft.5922 Marble Caverns, San Antonio, TX 78222
MLS# 1938151Listed by: B.CLEMONS & ASSOCIATES REAL ES - New
 $100,000Active1 beds 1 baths416 sq. ft.
$100,000Active1 beds 1 baths416 sq. ft.7701 Wurzbach #308, San Antonio, TX 78229
MLS# 1938147Listed by: JB GOODWIN, REALTORS - New
 $510,000Active4 beds 3 baths3,007 sq. ft.
$510,000Active4 beds 3 baths3,007 sq. ft.1417 Tanager Ct, San Antonio, TX 78260
MLS# 1938139Listed by: COLDWELL BANKER D'ANN HARPER - New
 $620,000Active5 beds 3 baths3,428 sq. ft.
$620,000Active5 beds 3 baths3,428 sq. ft.3715 Sunset Heights, San Antonio, TX 78261
MLS# 1938130Listed by: KELLER WILLIAMS HERITAGE - New
 $351,000Active4 beds 3 baths3,020 sq. ft.
$351,000Active4 beds 3 baths3,020 sq. ft.10619 Triggers, San Antonio, TX 78254
MLS# 1938138Listed by: CA & COMPANY, REALTORS - New
 $369,000Active3 beds 2 baths1,118 sq. ft.
$369,000Active3 beds 2 baths1,118 sq. ft.340 Simon, San Antonio, TX 78204
MLS# 1938128Listed by: EXP REALTY

