3950 S Walters, San Antonio, TX 78223
Local realty services provided by:Better Homes and Gardens Real Estate Winans
3950 S Walters,San Antonio, TX 78223
$225,000
- 3 Beds
- 2 Baths
- 1,463 sq. ft.
- Single family
- Active
Listed by: diane menchaca(210) 322-8555, dianemenchaca.realtor@yahoo.com
Office: 3d realty & property management
MLS#:1862839
Source:SABOR
Price summary
- Price:$225,000
- Price per sq. ft.:$153.79
About this home
Welcome to this updated beautiful home in SE San Antonio with lots of mature trees with lots of shade for your social outdoor gatherings. Owner has added a NEW fence in backyard for privacy, home sits on a large size lot (.17)(62x125) which allows for additonal building opportunities in back yard/additional parking or entertaining space.Carport in front of the home for parking, new exterior paint, windows, roof, mini splits in each room to allow you the flexibiity to cool or warm any space you would like. New interior paint, granite counter tops, flooring and tiled showers. A detached 2 car garage with rear access. Garage can easily be turned into a casita if need to. Brooks City Base/Southtown/Downtown about a 5 minute drive. McCreless is walking distance for your shopping, dining,movie,banking, library,grocery shopping, university clinic needs, just to name a few. A must see! Thank you for your interest.
Contact an agent
Home facts
- Year built:1948
- Listing ID #:1862839
- Added:548 day(s) ago
- Updated:January 08, 2026 at 02:50 PM
Rooms and interior
- Bedrooms:3
- Total bathrooms:2
- Full bathrooms:2
- Living area:1,463 sq. ft.
Heating and cooling
- Heating:Electric
Structure and exterior
- Roof:Composition
- Year built:1948
- Building area:1,463 sq. ft.
- Lot area:0.18 Acres
Schools
- High school:Highlands
- Middle school:Hot Wells
- Elementary school:Highland Hills
Utilities
- Water:City
- Sewer:City, Sewer System
Finances and disclosures
- Price:$225,000
- Price per sq. ft.:$153.79
- Tax amount:$3,854 (2023)
New listings near 3950 S Walters
- New
 $1,159,999Active4 beds 3 baths2,948 sq. ft.
$1,159,999Active4 beds 3 baths2,948 sq. ft.11010 Nina, San Antonio, TX 78255
MLS# 1932253Listed by: NEXT SPACE REALTY - New
 $165,000Active3 beds 2 baths1,152 sq. ft.
$165,000Active3 beds 2 baths1,152 sq. ft.8655 Datapoint #506, San Antonio, TX 78229
MLS# 1932247Listed by: EXP REALTY - New
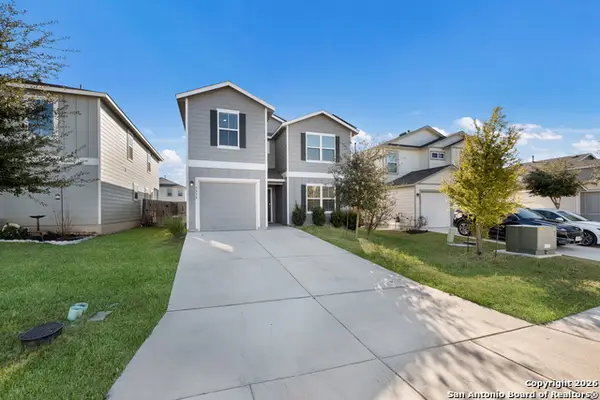 $270,000Active4 beds 7 baths2,533 sq. ft.
$270,000Active4 beds 7 baths2,533 sq. ft.9838 Cotton Grass, San Antonio, TX 78254
MLS# 1932248Listed by: LEVI RODGERS REAL ESTATE GROUP - New
 $700,000Active2.24 Acres
$700,000Active2.24 Acres9200 Marymont, San Antonio, TX 78217
MLS# 1932257Listed by: FOUND IT LLC - New
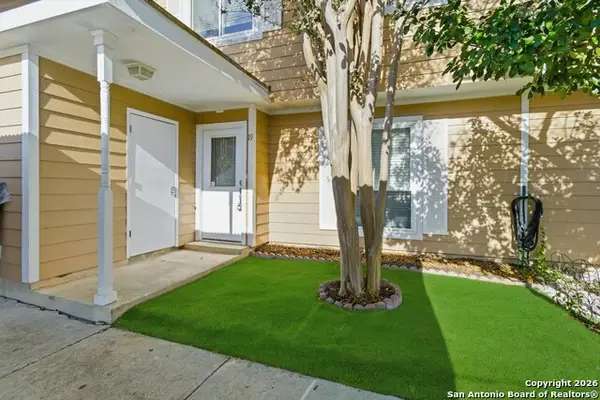 $167,500Active3 beds 3 baths1,338 sq. ft.
$167,500Active3 beds 3 baths1,338 sq. ft.7322 Oak Manor #19 #19, San Antonio, TX 78229
MLS# 1932245Listed by: KELLER WILLIAMS LEGACY - New
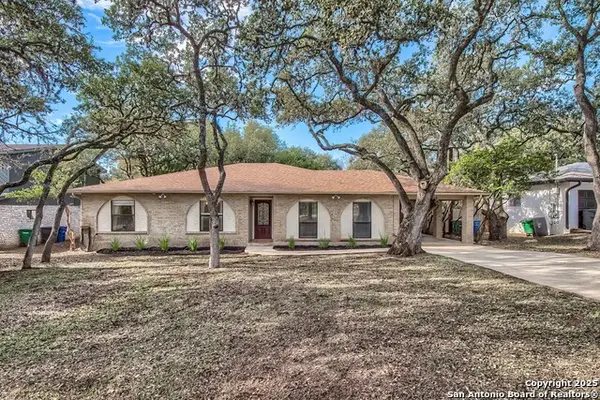 $375,000Active3 beds 2 baths2,084 sq. ft.
$375,000Active3 beds 2 baths2,084 sq. ft.1734 Mountjoy, San Antonio, TX 78232
MLS# 1931203Listed by: JB GOODWIN, REALTORS - New
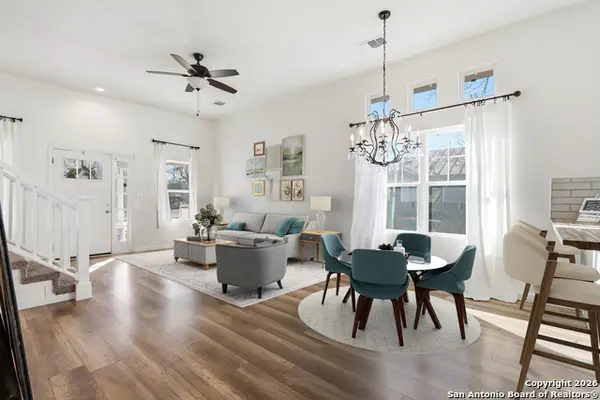 $294,900Active4 beds 3 baths2,150 sq. ft.
$294,900Active4 beds 3 baths2,150 sq. ft.611 Barrett, San Antonio, TX 78225
MLS# 1932239Listed by: REAL BROKER, LLC - Open Sat, 11am to 1pmNew
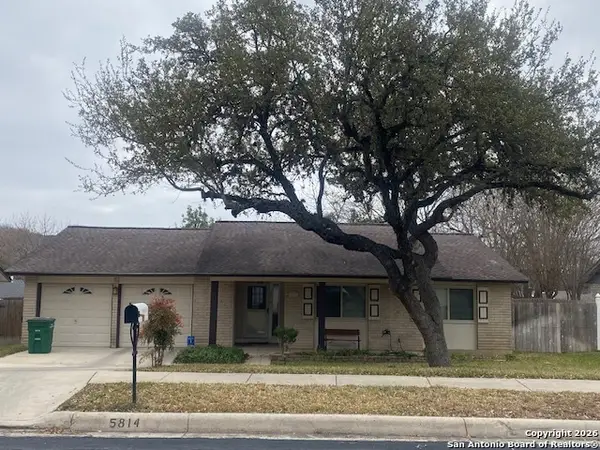 $268,000Active3 beds 2 baths1,459 sq. ft.
$268,000Active3 beds 2 baths1,459 sq. ft.5814 Echoway, San Antonio, TX 78247
MLS# 1932241Listed by: VORTEX REALTY - New
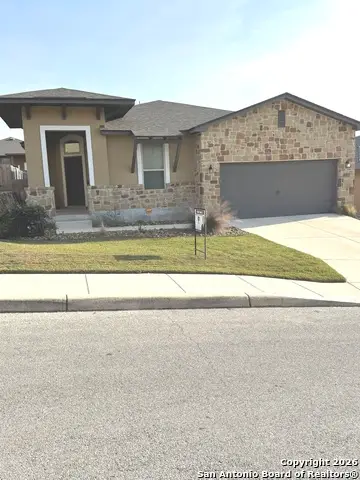 $399,900Active4 beds 2 baths2,059 sq. ft.
$399,900Active4 beds 2 baths2,059 sq. ft.1530 Eagle Gln, San Antonio, TX 78260
MLS# 1932243Listed by: PREMIER REALTY GROUP PLATINUM - New
 $410,000Active5 beds 3 baths2,574 sq. ft.
$410,000Active5 beds 3 baths2,574 sq. ft.2914 War Feather, San Antonio, TX 78238
MLS# 1932216Listed by: EXP REALTY
